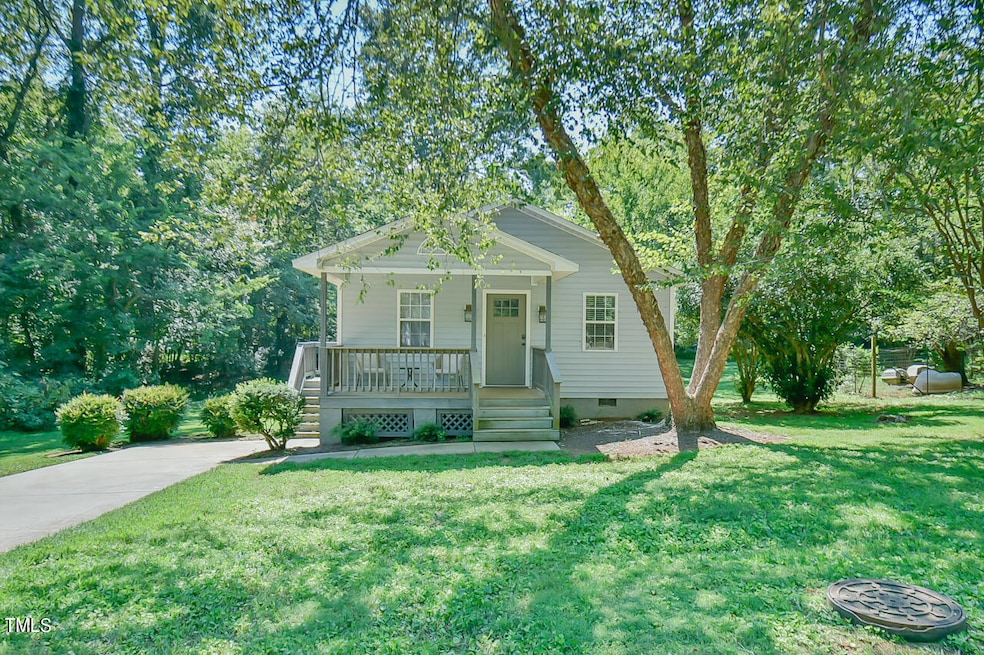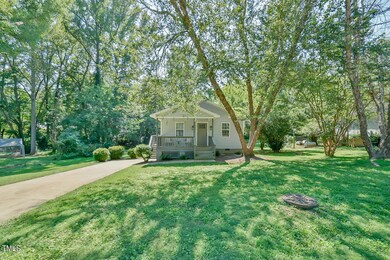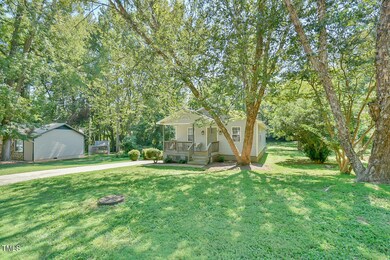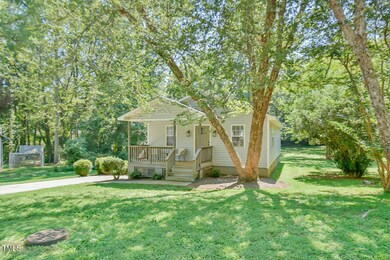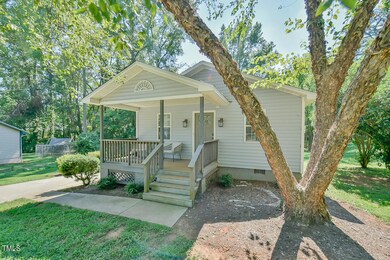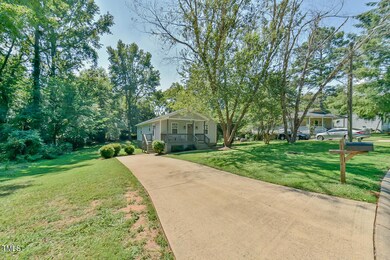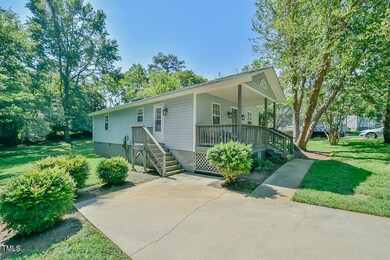
70 Honeysuckle Dr Pittsboro, NC 27312
3
Beds
1
Bath
1,067
Sq Ft
0.35
Acres
Highlights
- Transitional Architecture
- Granite Countertops
- Porch
- Wood Flooring
- No HOA
- Cooling Available
About This Home
As of November 2024Affordable, updated, move-in ready and just 1 mile from the center of booming Pittsboro. Easy access to 421 and the Carolina Core Corridor. Sunlight filled kitchen with granite countertops, upgraded appliances and cabinets. Updated fixtures and flooring throughout. Spacious bedrooms and bathroom with granite countertop and skylight. Large level yard for your outdoor fun. Bring your rocking chairs and enjoy the porch!
Home Details
Home Type
- Single Family
Est. Annual Taxes
- $2,478
Year Built
- Built in 1998
Home Design
- Transitional Architecture
- Cottage
- Bungalow
- Block Foundation
- Shingle Roof
- Vinyl Siding
Interior Spaces
- 1,067 Sq Ft Home
- 1-Story Property
- Blinds
- Entrance Foyer
- Family Room
- Combination Kitchen and Dining Room
- Basement
- Crawl Space
Kitchen
- Electric Range
- Microwave
- Dishwasher
- Granite Countertops
Flooring
- Wood
- Vinyl
Bedrooms and Bathrooms
- 3 Bedrooms
- 1 Full Bathroom
- Shower Only
Laundry
- Laundry in Kitchen
- Dryer
- Washer
Parking
- 2 Parking Spaces
- Gravel Driveway
- 2 Open Parking Spaces
Schools
- Pittsboro Elementary School
- Horton Middle School
- Northwood High School
Utilities
- Cooling Available
- Heat Pump System
- Electric Water Heater
Additional Features
- Porch
- 0.35 Acre Lot
Community Details
- No Home Owners Association
- Village Green Subdivision
Listing and Financial Details
- Assessor Parcel Number 0067953
Map
Create a Home Valuation Report for This Property
The Home Valuation Report is an in-depth analysis detailing your home's value as well as a comparison with similar homes in the area
Home Values in the Area
Average Home Value in this Area
Property History
| Date | Event | Price | Change | Sq Ft Price |
|---|---|---|---|---|
| 11/07/2024 11/07/24 | Sold | $250,000 | -6.7% | $234 / Sq Ft |
| 10/04/2024 10/04/24 | Pending | -- | -- | -- |
| 09/11/2024 09/11/24 | For Sale | $268,000 | -1.5% | $251 / Sq Ft |
| 12/14/2023 12/14/23 | Off Market | $272,000 | -- | -- |
| 05/18/2022 05/18/22 | Sold | $272,000 | +8.8% | $253 / Sq Ft |
| 04/18/2022 04/18/22 | Pending | -- | -- | -- |
| 04/15/2022 04/15/22 | For Sale | $250,000 | -- | $232 / Sq Ft |
Source: Doorify MLS
Tax History
| Year | Tax Paid | Tax Assessment Tax Assessment Total Assessment is a certain percentage of the fair market value that is determined by local assessors to be the total taxable value of land and additions on the property. | Land | Improvement |
|---|---|---|---|---|
| 2024 | $2,800 | $220,184 | $40,500 | $179,684 |
| 2023 | $2,800 | $220,184 | $40,500 | $179,684 |
| 2022 | $2,643 | $220,184 | $40,500 | $179,684 |
| 2021 | $2,618 | $220,184 | $40,500 | $179,684 |
| 2020 | $1,462 | $114,823 | $22,000 | $92,823 |
| 2019 | $818 | $114,823 | $22,000 | $92,823 |
| 2018 | $774 | $114,823 | $22,000 | $92,823 |
| 2017 | $1,384 | $114,823 | $22,000 | $92,823 |
| 2016 | $1,236 | $100,361 | $20,000 | $80,361 |
| 2015 | $1,224 | $100,361 | $20,000 | $80,361 |
| 2014 | $1,224 | $100,361 | $20,000 | $80,361 |
| 2013 | -- | $100,361 | $20,000 | $80,361 |
Source: Public Records
Mortgage History
| Date | Status | Loan Amount | Loan Type |
|---|---|---|---|
| Previous Owner | $100,000 | Construction | |
| Previous Owner | $400,000 | Construction | |
| Previous Owner | $192,000 | New Conventional | |
| Previous Owner | $67,000 | Commercial |
Source: Public Records
Deed History
| Date | Type | Sale Price | Title Company |
|---|---|---|---|
| Warranty Deed | $250,000 | None Listed On Document | |
| Warranty Deed | $190,000 | None Available | |
| Warranty Deed | $84,500 | None Available | |
| Interfamily Deed Transfer | -- | None Available | |
| Interfamily Deed Transfer | -- | None Available | |
| Warranty Deed | $43,500 | -- |
Source: Public Records
Similar Home in Pittsboro, NC
Source: Doorify MLS
MLS Number: 10051923
APN: 67953
Nearby Homes
- 84 Honeysuckle Dr
- 0 N Carolina 902
- 0 N Carolina 87 Unit 2491723
- 775 Old Graham Rd
- 55 Lindsey St
- 30 Midway St
- 3457 N Carolina 87
- 9311 N Carolina 87
- 9231 N Carolina 87
- 75 Old Goldston Rd
- 132 N Masonic St
- 2693 N Carolina 902
- 0006299 N Carolina 902
- 298 E Salisbury St
- 66 Toomer Loop Rd
- 1157 Hillsboro St
- 543 Chatham Forest Dr
- 114 Whispering Meadows Ln
- 910 N Carolina 902
- 1067-1099 Fire Tower Rd
