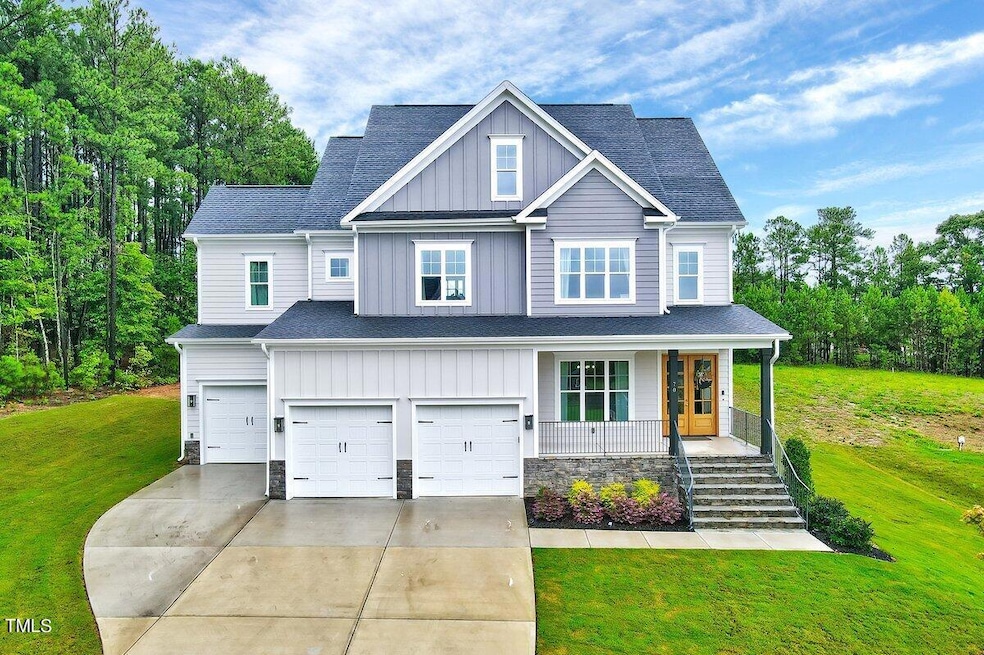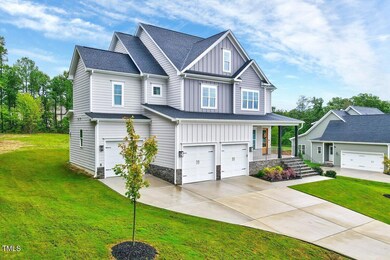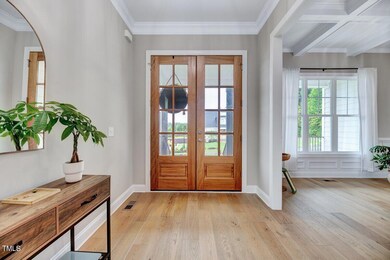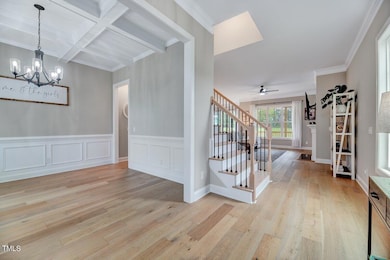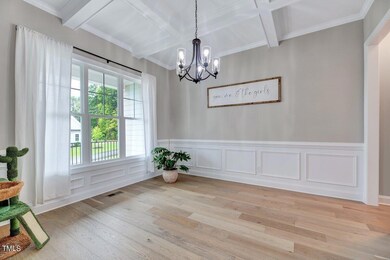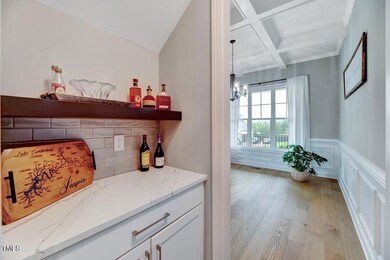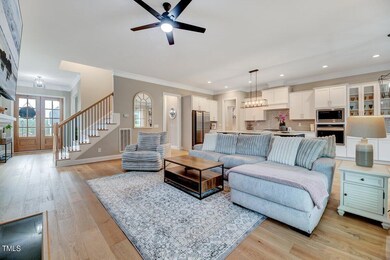70 Melody Dr Youngsville, NC 27596
Youngsville NeighborhoodHighlights
- View of Trees or Woods
- Recreation Room
- Main Floor Bedroom
- Open Floorplan
- Transitional Architecture
- Attic
About This Home
As of December 2024Welcome to 70 Melody Dr.a stunning, better-than-new home that's a must-see! Each bedroom features its own en suite bathroom, and there are two additional bonus rooms for added flexibility. The open-concept kitchen has abundant cabinet and counter space, which is perfect for entertaining. Located just a short drive from all that Wake Forest has to offer, this home also boasts a private backyard with no neighbors on the left. Photos dont do it justice, swing by & take a look! You wont be disappointed.
Home Details
Home Type
- Single Family
Est. Annual Taxes
- $4,517
Year Built
- Built in 2023
Lot Details
- 0.69 Acre Lot
- Cleared Lot
- Back Yard
HOA Fees
- $25 Monthly HOA Fees
Parking
- 3 Car Attached Garage
- Enclosed Parking
- Garage Door Opener
- Additional Parking
- 4 Open Parking Spaces
Property Views
- Woods
- Neighborhood
Home Design
- Transitional Architecture
- Traditional Architecture
- Tri-Level Property
- Block Foundation
- Architectural Shingle Roof
- Radon Mitigation System
Interior Spaces
- 3,883 Sq Ft Home
- Open Floorplan
- Wet Bar
- Built-In Features
- Bar Fridge
- Smooth Ceilings
- Ceiling Fan
- Recessed Lighting
- Gas Log Fireplace
- Family Room
- Combination Dining and Living Room
- Recreation Room
- Bonus Room
- Screened Porch
- Luxury Vinyl Tile Flooring
- Basement
- Crawl Space
- Fire and Smoke Detector
- Washer and Dryer
- Attic
Kitchen
- Eat-In Kitchen
- Built-In Double Oven
- Range
- Wine Cooler
- Quartz Countertops
Bedrooms and Bathrooms
- 4 Bedrooms
- Main Floor Bedroom
- Walk-In Closet
- Double Vanity
- Soaking Tub
- Walk-in Shower
Outdoor Features
- Patio
Schools
- Long Mill Elementary School
- Franklinton Middle School
- Franklinton High School
Utilities
- Central Air
- Heat Pump System
- Water Heater
- Septic Tank
Community Details
- Association fees include storm water maintenance
- Meadow Lake Nc HOA, Phone Number (631) 357-2276
- Built by Bliss Homes
- Meadow Lake Subdivision
Listing and Financial Details
- Assessor Parcel Number 047839
Map
Home Values in the Area
Average Home Value in this Area
Property History
| Date | Event | Price | Change | Sq Ft Price |
|---|---|---|---|---|
| 12/27/2024 12/27/24 | Sold | $750,000 | -3.2% | $193 / Sq Ft |
| 11/21/2024 11/21/24 | Pending | -- | -- | -- |
| 10/03/2024 10/03/24 | Price Changed | $775,000 | -3.0% | $200 / Sq Ft |
| 08/09/2024 08/09/24 | For Sale | $799,000 | -0.7% | $206 / Sq Ft |
| 04/05/2024 04/05/24 | Sold | $805,000 | 0.0% | $212 / Sq Ft |
| 03/03/2024 03/03/24 | Pending | -- | -- | -- |
| 01/17/2024 01/17/24 | For Sale | $805,000 | 0.0% | $212 / Sq Ft |
| 12/14/2023 12/14/23 | Off Market | $805,000 | -- | -- |
| 09/28/2023 09/28/23 | Price Changed | $805,000 | -2.9% | $212 / Sq Ft |
| 04/21/2023 04/21/23 | For Sale | $829,000 | -- | $219 / Sq Ft |
Tax History
| Year | Tax Paid | Tax Assessment Tax Assessment Total Assessment is a certain percentage of the fair market value that is determined by local assessors to be the total taxable value of land and additions on the property. | Land | Improvement |
|---|---|---|---|---|
| 2024 | $4,517 | $743,000 | $104,000 | $639,000 |
| 2023 | $388 | $44,000 | $44,000 | $0 |
| 2022 | $388 | $44,000 | $44,000 | $0 |
Mortgage History
| Date | Status | Loan Amount | Loan Type |
|---|---|---|---|
| Open | $475,000 | New Conventional | |
| Previous Owner | $644,000 | New Conventional |
Deed History
| Date | Type | Sale Price | Title Company |
|---|---|---|---|
| Warranty Deed | $750,000 | None Listed On Document | |
| Warranty Deed | $805,000 | None Listed On Document |
Source: Doorify MLS
MLS Number: 10045997
APN: 047839
- 75 Melody Dr
- 45 Melody Dr
- 135 Shallow Dr
- 580 Long View Dr
- 10 Summit Point
- 60 Silent Brook Trail
- 85 Clubhouse Dr
- 65 Hickory Run Ln
- 100 N Ridge View Way
- 140 Ashberry Ln
- 95 Point View Way
- 85 Point View Way
- 45 Point View Way
- 40 Holden Ct
- 135 N Ridge View Way
- 10 Holden Ct
- 105 Olde Liberty Dr
- 6237 Nc 96 Hwy W
- 25 Accord Dr
- 60 Accord Dr
