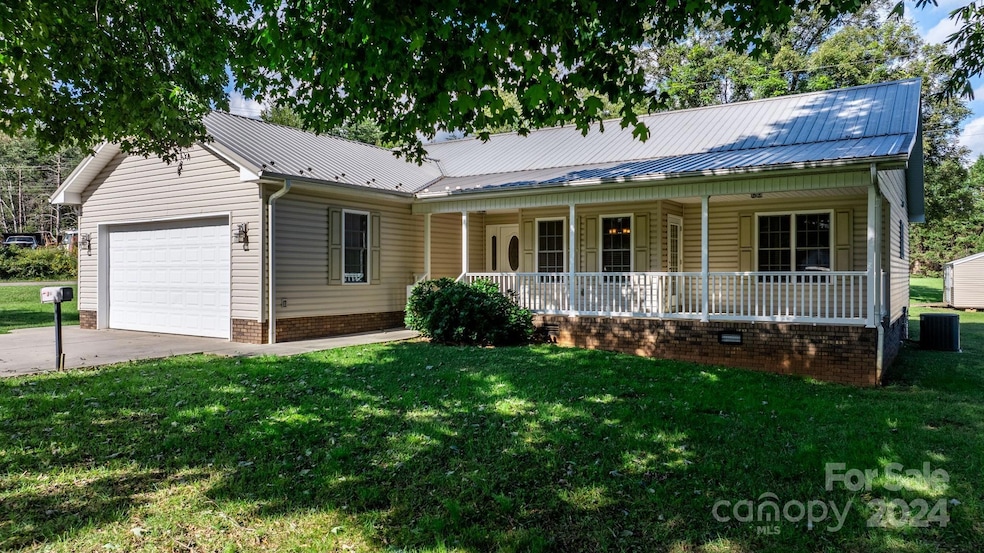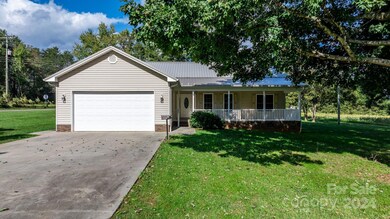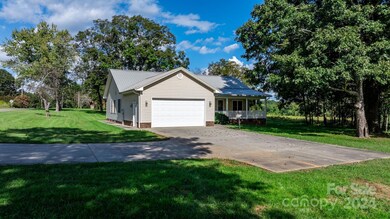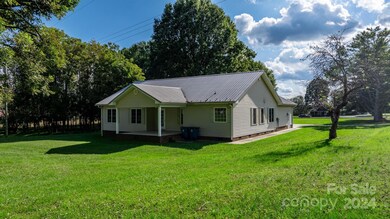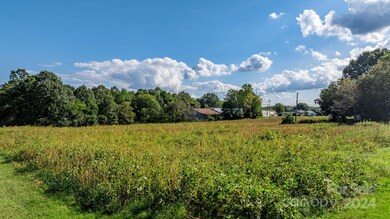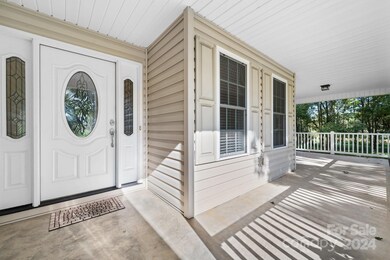
70 Moose Dr Stony Point, NC 28678
Stony Point NeighborhoodHighlights
- Deck
- Wood Flooring
- 2 Car Attached Garage
- Ranch Style House
- Covered patio or porch
- Laundry Room
About This Home
As of January 2025Care and Maintenance is the backbone of a home. This home condition is top notch and shows much love and care. Move right into this 3 bedroom and 2 + bath without needing maintenance and repairs. Unique floor plan along with all one level living. Large primary suite with private den, Ensuite and large walk-in closet. Open floor plan with cozy fireplace. Lots of cabinets and counterspace in kitchen for the cook. Roomy mud room with laundry and sink, plus a toilet closet included. Separate dining room that could be used as an office. Split bedroom floor plan for privacy. Covered Front porch and back deck. Very level lawn and all of this on over 2 acres of land. Too many great features to mention. Located in Alexander County. Only minutes to I 40 and great for commuting. Live the good life in the small country town, but within one hour of Charlotte Airport and 30 minutes or less to many amenities. Don't think on this one too long.
Last Agent to Sell the Property
Weichert, Realtors - Team Metro Brokerage Email: jenni@teammetro.net License #197855

Home Details
Home Type
- Single Family
Est. Annual Taxes
- $1,730
Year Built
- Built in 2008
Lot Details
- Level Lot
- Cleared Lot
- Property is zoned RA-20
Parking
- 2 Car Attached Garage
- Front Facing Garage
- Garage Door Opener
- Driveway
Home Design
- Ranch Style House
- Metal Roof
- Vinyl Siding
Interior Spaces
- 1,874 Sq Ft Home
- Propane Fireplace
- Living Room with Fireplace
- Wood Flooring
- Crawl Space
- Pull Down Stairs to Attic
Kitchen
- Electric Range
- Dishwasher
Bedrooms and Bathrooms
- 3 Main Level Bedrooms
Laundry
- Laundry Room
- Electric Dryer Hookup
Outdoor Features
- Deck
- Covered patio or porch
- Outbuilding
Schools
- Stony Point Elementary School
- East Alexander Middle School
- Alexander Central High School
Utilities
- Heat Pump System
- Septic Tank
- Cable TV Available
Listing and Financial Details
- Assessor Parcel Number 0000559
Map
Home Values in the Area
Average Home Value in this Area
Property History
| Date | Event | Price | Change | Sq Ft Price |
|---|---|---|---|---|
| 01/02/2025 01/02/25 | Sold | $387,500 | -3.1% | $207 / Sq Ft |
| 10/07/2024 10/07/24 | For Sale | $399,900 | -- | $213 / Sq Ft |
Tax History
| Year | Tax Paid | Tax Assessment Tax Assessment Total Assessment is a certain percentage of the fair market value that is determined by local assessors to be the total taxable value of land and additions on the property. | Land | Improvement |
|---|---|---|---|---|
| 2024 | $1,730 | $233,782 | $14,246 | $219,536 |
| 2023 | $1,566 | $233,782 | $14,246 | $219,536 |
| 2022 | $1,384 | $160,931 | $12,667 | $148,264 |
| 2021 | $1,384 | $160,931 | $12,667 | $148,264 |
| 2020 | $1,384 | $160,931 | $12,667 | $148,264 |
| 2019 | $1,384 | $160,931 | $12,667 | $148,264 |
| 2018 | $1,368 | $160,931 | $12,667 | $148,264 |
| 2017 | $1,368 | $160,931 | $12,667 | $148,264 |
| 2016 | $1,368 | $160,931 | $12,667 | $148,264 |
| 2015 | $1,368 | $160,931 | $12,667 | $148,264 |
| 2014 | $1,368 | $154,733 | $12,667 | $142,066 |
| 2012 | $1,014 | $154,733 | $12,667 | $142,066 |
Mortgage History
| Date | Status | Loan Amount | Loan Type |
|---|---|---|---|
| Open | $348,750 | New Conventional | |
| Closed | $348,750 | New Conventional |
Deed History
| Date | Type | Sale Price | Title Company |
|---|---|---|---|
| Warranty Deed | $387,500 | None Listed On Document | |
| Warranty Deed | $387,500 | None Listed On Document | |
| Quit Claim Deed | -- | None Listed On Document | |
| Warranty Deed | $22,000 | -- |
Similar Homes in Stony Point, NC
Source: Canopy MLS (Canopy Realtor® Association)
MLS Number: 4189635
APN: 0000559
- 7855 Nc Highway 90 E None E
- 7855 N Carolina 90
- 8350 Nc Hwy 90 E
- 34 Lee Rd
- 116 Lodge Hall Ct
- 0 Haven Cir
- 60 Hunter Bridge Rd
- 119 Wood Cove Ln
- 8974, 8972 & 8970 Nc 90 Hwy E
- 100 Springs Ct
- 1065 Hunter Bridge Rd
- 6482 Taylorsville Hwy
- 133 Plank Barn Ln
- 0 Halyburton Rd
- 1031 Cheatham Ford Rd
- 4723 Old Mountain Rd
- 1595 Cheatham Ford Rd
- 299 Stikeleather Rd
- 129 Burning Ln
- 51 Rosemont Dr
