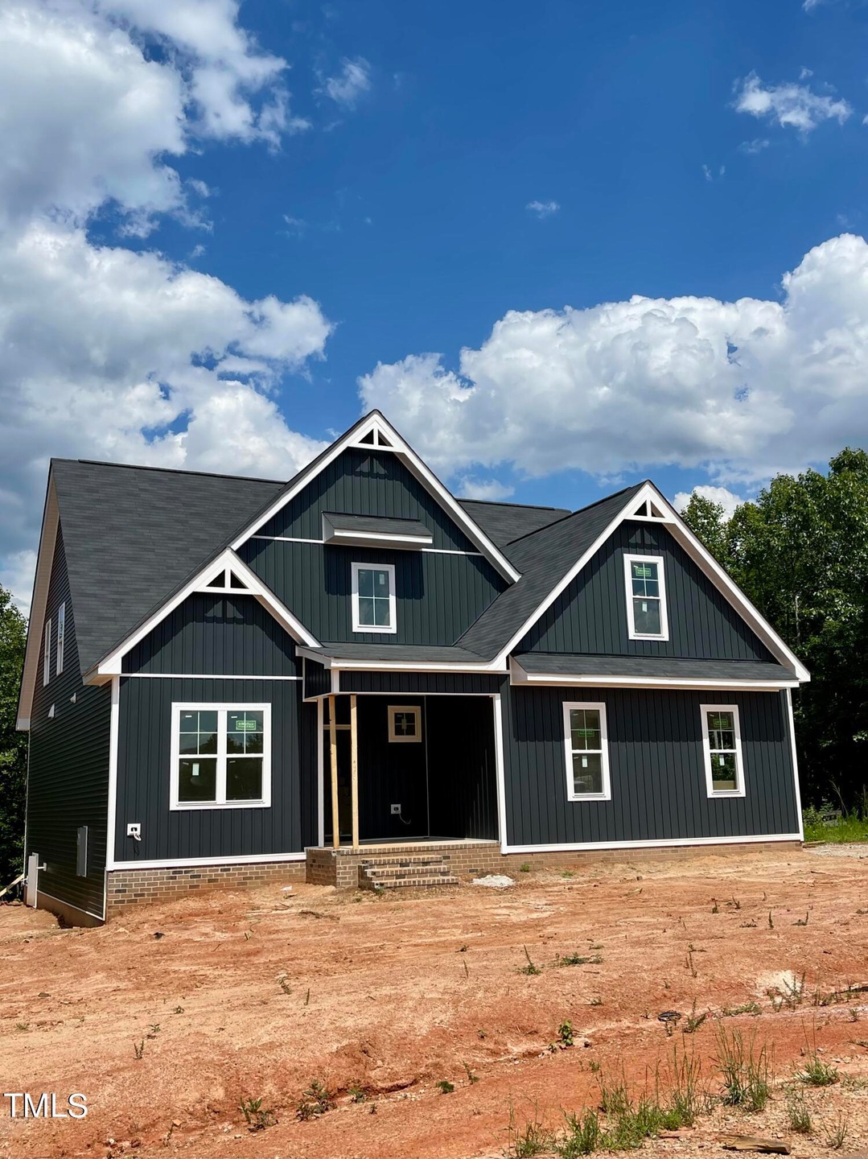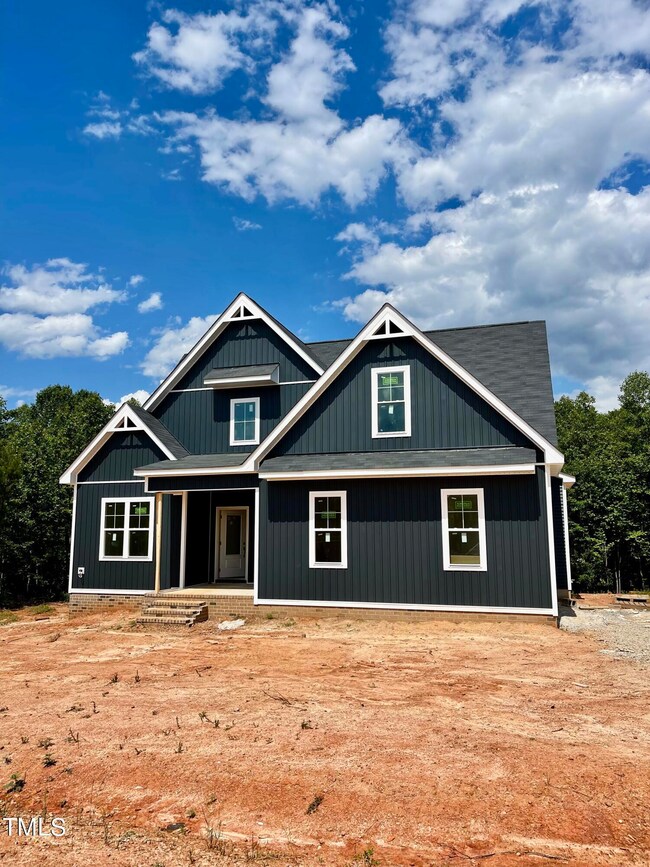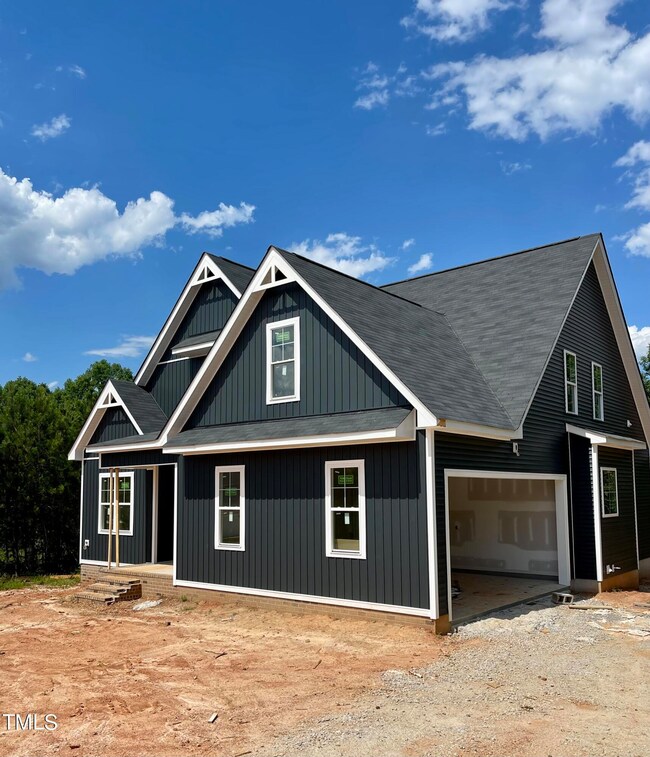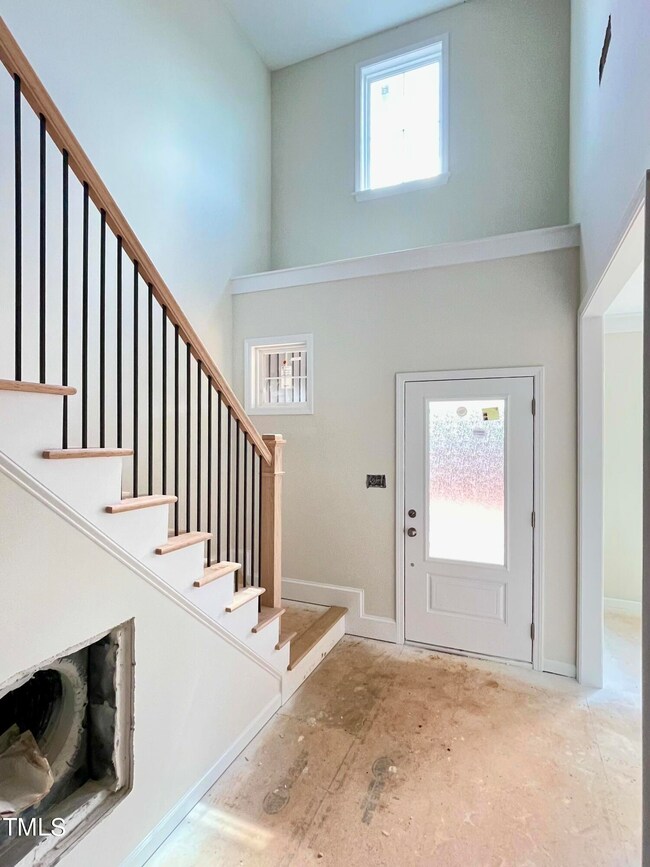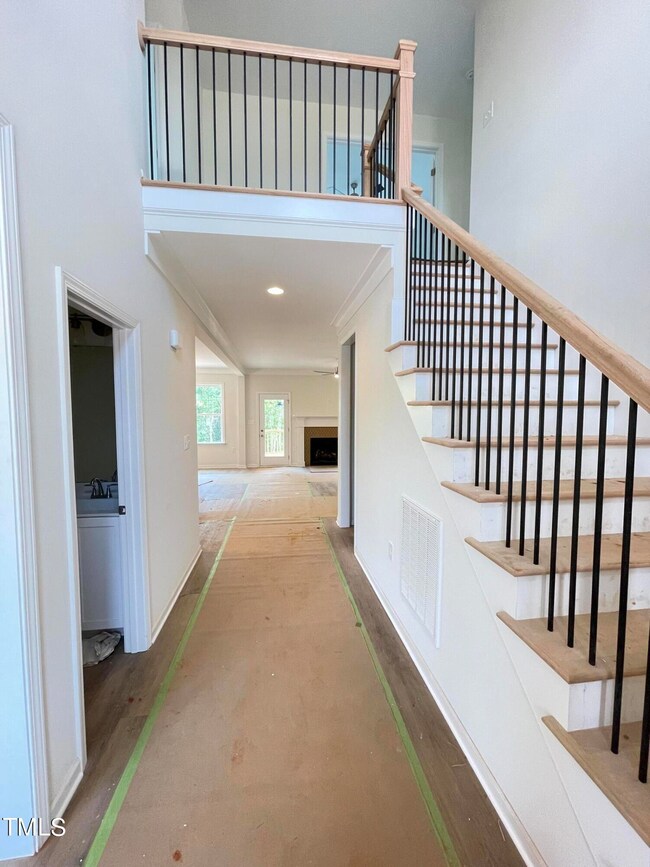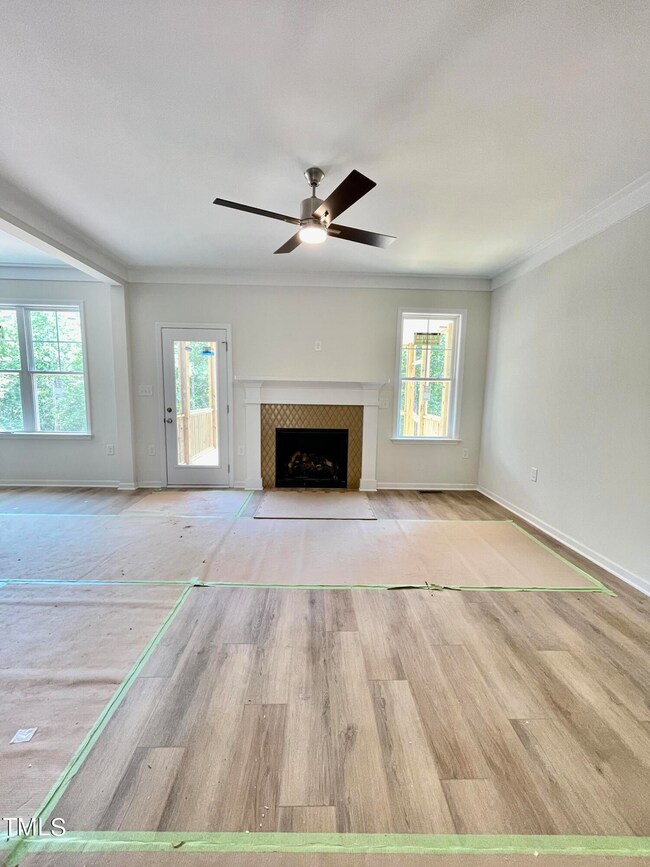
70 Morning Dew Way Zebulon, NC 27597
Youngsville Neighborhood
3
Beds
2.5
Baths
2,444
Sq Ft
0.77
Acres
Highlights
- New Construction
- Open Floorplan
- Private Lot
- Finished Room Over Garage
- Craftsman Architecture
- Partially Wooded Lot
About This Home
As of October 2024*Parade of Homes entry* Custom 1.5 Story on a gorgeous flat lot that backs to private woods and at the end of a no thru street. This Farmhouse style home features a Primary Suite on the main floor , entry foyer, mud room , separate DR plus sunny eat-in kitchen and Family room facing the backyard and screened porch. There are 2 additional spacious bedrooms up with 2 Game rooms! + walk-in storage. Don't Miss!!
Home Details
Home Type
- Single Family
Est. Annual Taxes
- $325
Year Built
- Built in 2024 | New Construction
Lot Details
- 0.77 Acre Lot
- Lot Dimensions are 119.60x189.21x100.34x109.76x200.48
- Property fronts a private road
- Landscaped
- Private Lot
- Level Lot
- Cleared Lot
- Partially Wooded Lot
- Back Yard
- Property is zoned R-30
HOA Fees
- $33 Monthly HOA Fees
Parking
- 2 Car Attached Garage
- Finished Room Over Garage
- Front Facing Garage
- Private Driveway
- 2 Open Parking Spaces
Home Design
- Craftsman Architecture
- Farmhouse Style Home
- Cottage
- Combination Foundation
- Frame Construction
- Shingle Roof
- Vinyl Siding
Interior Spaces
- 2,444 Sq Ft Home
- 1-Story Property
- Open Floorplan
- Smooth Ceilings
- Ceiling Fan
- 1 Fireplace
- Entrance Foyer
- Family Room
- Breakfast Room
- Dining Room
- Bonus Room
- Game Room
- Screened Porch
- Attic Floors
- Fire and Smoke Detector
Kitchen
- Eat-In Kitchen
- Electric Range
- Range Hood
- Microwave
- Dishwasher
- Kitchen Island
- Granite Countertops
Flooring
- Carpet
- Luxury Vinyl Tile
Bedrooms and Bathrooms
- 3 Bedrooms
- Walk-In Closet
- Separate Shower in Primary Bathroom
- Soaking Tub
- Walk-in Shower
Laundry
- Laundry Room
- Laundry on main level
Outdoor Features
- Rain Gutters
Schools
- Bunn Elementary And Middle School
- Bunn High School
Utilities
- Forced Air Heating and Cooling System
- Well
- Electric Water Heater
- Septic Tank
- Cable TV Available
Community Details
- Association fees include road maintenance
- Wake HOA, Phone Number (919) 790-5350
- Built by Three Six Builders
- Brantley Ridge Subdivision
Listing and Financial Details
- Assessor Parcel Number 2739-64-7124
Map
Create a Home Valuation Report for This Property
The Home Valuation Report is an in-depth analysis detailing your home's value as well as a comparison with similar homes in the area
Home Values in the Area
Average Home Value in this Area
Property History
| Date | Event | Price | Change | Sq Ft Price |
|---|---|---|---|---|
| 10/22/2024 10/22/24 | Sold | $485,000 | 0.0% | $198 / Sq Ft |
| 09/10/2024 09/10/24 | Pending | -- | -- | -- |
| 07/15/2024 07/15/24 | For Sale | $485,000 | 0.0% | $198 / Sq Ft |
| 07/11/2024 07/11/24 | Pending | -- | -- | -- |
| 04/18/2024 04/18/24 | For Sale | $485,000 | -- | $198 / Sq Ft |
Source: Doorify MLS
Similar Homes in Zebulon, NC
Source: Doorify MLS
MLS Number: 10023731
Nearby Homes
- 40 Sunrise Ct
- 60 Moonraker Dr
- 1622 N Carolina 98 Hwy E
- 40 Moonraker Dr
- 40 Misty Mountain Ln
- 509 Mulberry Rd
- 25 S Treeline Dr
- 810 Mulberry Rd
- 110 Hickory Dr
- 000 Old Us 64 Hwy
- 000 Old Us Highway 64
- 105 Acoma Cir
- 134 White Horse Dr
- 110 112 Chama Dr
- 126 Omaha Dr
- 162 Omaha Dr
- 605 Shawnee Dr
- 103 Sunlight Cove
- 775 Sagamore Dr
- 10560 Lake Royalle Rd
