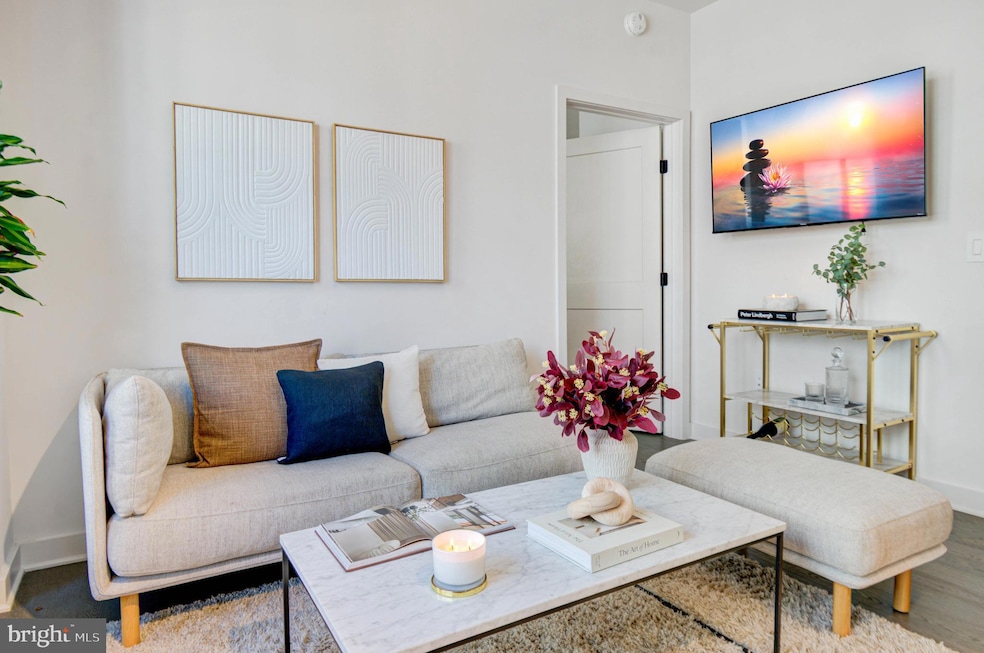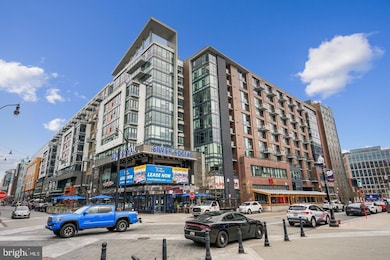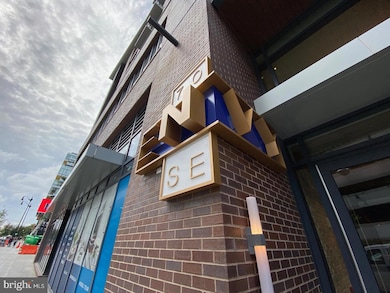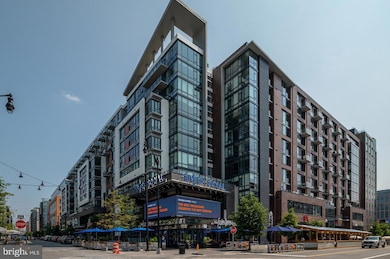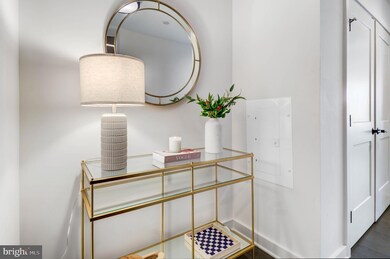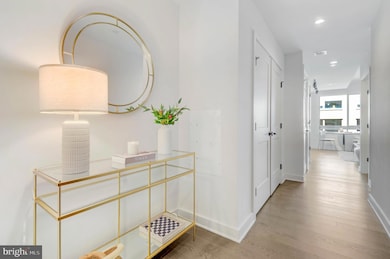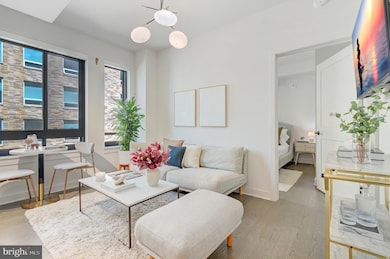
70 N St SE Unit N916 Washington, DC 20003
Navy Yard NeighborhoodEstimated payment $3,588/month
Highlights
- Concierge
- 4-minute walk to Navy Yard
- Clubhouse
- Fitness Center
- Open Floorplan
- 5-minute walk to Diamond Teague Park
About This Home
***INCLUDES 1 GARAGE PARKING SPACE & EXTRA STORAGE*** Luxury Condo with Stadium Views in the Heart of Navy Yard | Washington, DC Live where the action is—right in the heart of Navy Yard, one of DC’s most vibrant and sought-after neighborhoods. This 1-Br, 1-bath condo offers not just a home, but an experience—with breathtaking, front-row views of Nationals Park directly from your rooftop. Whether you're a baseball fan, a city explorer, or just someone who appreciates the finer things in life, this condo is a perfect fit. The unit is Spacious and modern. Sleek kitchen with premium finishes, thoughtfully designed bathroom with high-end touches. Building Amenities Include: Fully equipped fitness center, Resort-style pool, Stunning rooftop terrace with BBQ grills—ideal for entertaining, Sophisticated common areas and lounge spaces, Business center for work-from-home convenience. Location, Location, Location: Just steps from Yards Park and the Anacostia Waterfront. Surrounded by some of DC’s best dining, bars, and boutique fitness studios. A quick stroll to riverfront trails, weekend markets, and cultural events. Metro access nearby for an easy commute anywhere in the city. Whether you're catching a game, sipping cocktails on the rooftop, or enjoying a sunset along the river, this Navy Yard gem puts you at the center of it all.
Property Details
Home Type
- Condominium
Est. Annual Taxes
- $3,663
Year Built
- Built in 2020
Lot Details
- Property is in excellent condition
HOA Fees
- $499 Monthly HOA Fees
Parking
- 1 Assigned Subterranean Space
- Assigned parking located at #P-2 46
- Basement Garage
- Parking Space Conveys
Home Design
- Contemporary Architecture
- Brick Exterior Construction
- Batts Insulation
- Low Volatile Organic Compounds (VOC) Products or Finishes
Interior Spaces
- 590 Sq Ft Home
- Property has 1 Level
- Open Floorplan
- Low Emissivity Windows
- Window Treatments
- Living Room
- Exterior Cameras
Kitchen
- Gas Oven or Range
- Built-In Microwave
- Dishwasher
- Stainless Steel Appliances
- Upgraded Countertops
- Disposal
Flooring
- Wood
- Marble
- Ceramic Tile
Bedrooms and Bathrooms
- 1 Main Level Bedroom
- 1 Full Bathroom
- Dual Flush Toilets
Laundry
- Laundry in unit
- Stacked Electric Washer and Dryer
Accessible Home Design
- Accessible Elevator Installed
- Halls are 36 inches wide or more
- Doors are 32 inches wide or more
Outdoor Features
- Patio
- Terrace
- Outdoor Storage
- Outdoor Grill
Utilities
- Central Air
- Back Up Electric Heat Pump System
- Vented Exhaust Fan
- Electric Water Heater
Listing and Financial Details
- Tax Lot 2111
- Assessor Parcel Number 0701//2111
Community Details
Overview
- $695 Capital Contribution Fee
- Association fees include common area maintenance, exterior building maintenance, gas, insurance, lawn maintenance, management, reserve funds, snow removal, trash
- High-Rise Condominium
- Envy Condominiums
- Navy Yard Subdivision
- Property Manager
Amenities
- Concierge
- Common Area
- Clubhouse
- Meeting Room
- Party Room
- 2 Elevators
Recreation
- Fitness Center
- Heated Community Pool
- Pool Membership Available
Pet Policy
- Breed Restrictions
Security
- Front Desk in Lobby
- Fire and Smoke Detector
Map
Home Values in the Area
Average Home Value in this Area
Tax History
| Year | Tax Paid | Tax Assessment Tax Assessment Total Assessment is a certain percentage of the fair market value that is determined by local assessors to be the total taxable value of land and additions on the property. | Land | Improvement |
|---|---|---|---|---|
| 2024 | $3,663 | $446,100 | $133,830 | $312,270 |
| 2023 | $3,667 | $446,100 | $133,830 | $312,270 |
| 2022 | $3,675 | $446,100 | $133,830 | $312,270 |
| 2021 | $3,679 | $446,100 | $133,830 | $312,270 |
Property History
| Date | Event | Price | Change | Sq Ft Price |
|---|---|---|---|---|
| 04/24/2025 04/24/25 | Price Changed | $3,500 | 0.0% | $6 / Sq Ft |
| 04/24/2025 04/24/25 | For Sale | $499,750 | 0.0% | $847 / Sq Ft |
| 04/10/2025 04/10/25 | Price Changed | $3,650 | -8.6% | $6 / Sq Ft |
| 03/25/2025 03/25/25 | For Rent | $3,995 | -- | -- |
Deed History
| Date | Type | Sale Price | Title Company |
|---|---|---|---|
| Deed | $494,900 | First American Title |
Mortgage History
| Date | Status | Loan Amount | Loan Type |
|---|---|---|---|
| Open | $445,410 | New Conventional |
Similar Homes in Washington, DC
Source: Bright MLS
MLS Number: DCDC2196160
APN: 0701-2111
- 70 N St SE Unit N916
- 70 N St SE Unit N509
- 70 N St SE Unit N911
- 70 N St SE Unit 409
- 70 N St SE Unit 913
- 70 N St SE Unit N513
- 70 N St SE Unit N205
- 70 N St SE Unit N505
- 70 N St SE Unit N416
- 70 N St SE Unit N216
- 70 N St SE Unit N215
- 1211 Van St SE Unit 613
- 1211 Van St SE Unit TH 1F
- 1211 Van St SE Unit 907
- 1211 Van St SE Unit 1001
- 1211 Van St SE Unit 309
- 1211 Van St SE Unit 718
- 1211 Van St SE Unit 602
- 1211 Van St SE Unit TH-1D
- 1211 Van St SE Unit TH-1A
