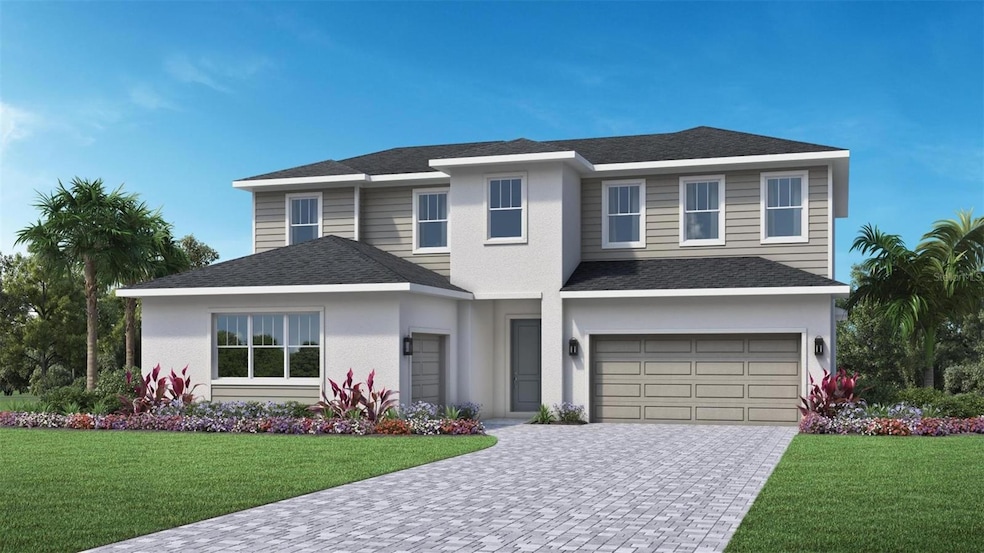
70 Overleaf Ln Edgewood, FL 32839
Lake Jasmine NeighborhoodHighlights
- Under Construction
- Open Floorplan
- Loft
- Gated Community
- Main Floor Primary Bedroom
- High Ceiling
About This Home
As of December 2024Under Construction. This 5 bedroom, 4 bath, 3-car garage, 3,217-square-foot home is available Fall 2024! The beautiful foyer welcomes you home with stunning views of the main living space, kitchen and rear yard. The stunning kitchen is highlighted by a designer backsplash, modern cabinets, and upgraded countertops. Overlooking the great room and accompanied by a casual dining area, the kitchen is the perfect environment for the entire family to enjoy with wraparound counter space and a sprawling central island. Tucked away off the great room is the extended primary bedroom suite that’s highlighted by an expansive walk-in closet and tranquil primary bath with dual-sink vanity, deluxe shower, linen storage, and a large private water closet. You will find a secondary bedroom on the first floor along with a full bathroom. On the second floor have spacious secondary bedrooms that include walk-in closets. One of them has a private bathroom. The second floor offers a versatile loft space that can be suited to your needs. Also featured within the Bronte are two everyday entries, a centrally located laundry, and ample additional storage. Explore everything this exceptional home has to offer and schedule your appointment today.
Last Agent to Sell the Property
ORLANDO TBI REALTY LLC Brokerage Phone: 407-345-6000 License #3315331
Home Details
Home Type
- Single Family
Est. Annual Taxes
- $800
Year Built
- Built in 2024 | Under Construction
Lot Details
- 8,572 Sq Ft Lot
- Lot Dimensions are 60x120
- East Facing Home
- Landscaped
- Property is zoned PD
HOA Fees
- $159 Monthly HOA Fees
Parking
- 3 Car Attached Garage
- Side Facing Garage
- Garage Door Opener
Home Design
- Slab Foundation
- Wood Frame Construction
- Shingle Roof
- Concrete Siding
- Block Exterior
Interior Spaces
- 3,217 Sq Ft Home
- 2-Story Property
- Open Floorplan
- High Ceiling
- Sliding Doors
- Great Room
- Family Room Off Kitchen
- Dining Room
- Loft
- Storage Room
- Laundry in unit
Kitchen
- Eat-In Kitchen
- Built-In Oven
- Cooktop with Range Hood
- Microwave
- Dishwasher
- Solid Surface Countertops
- Disposal
Flooring
- Carpet
- Ceramic Tile
- Luxury Vinyl Tile
Bedrooms and Bathrooms
- 5 Bedrooms
- Primary Bedroom on Main
- Walk-In Closet
- 4 Full Bathrooms
Home Security
- Home Security System
- Fire and Smoke Detector
- In Wall Pest System
Outdoor Features
- Covered patio or porch
- Rain Gutters
Schools
- Pineloch Elementary School
- Memorial Middle School
- Oak Ridge High School
Utilities
- Central Heating and Cooling System
- Heat Pump System
- Underground Utilities
- Cable TV Available
Listing and Financial Details
- Visit Down Payment Resource Website
- Legal Lot and Block 11 / 00/00
- Assessor Parcel Number 14-23-29-3415-00-110
Community Details
Overview
- Geeta Chowbay Association, Phone Number (904) 261-9708
- Visit Association Website
- Built by Toll Brothers
- Haven Oaks Subdivision, Bronte Transitional Floorplan
Security
- Gated Community
Map
Home Values in the Area
Average Home Value in this Area
Property History
| Date | Event | Price | Change | Sq Ft Price |
|---|---|---|---|---|
| 12/06/2024 12/06/24 | Sold | $849,995 | -4.0% | $264 / Sq Ft |
| 08/10/2024 08/10/24 | Pending | -- | -- | -- |
| 05/17/2024 05/17/24 | Price Changed | $884,962 | +1.1% | $275 / Sq Ft |
| 05/15/2024 05/15/24 | Price Changed | $874,962 | +0.2% | $272 / Sq Ft |
| 04/29/2024 04/29/24 | Price Changed | $872,842 | +1.2% | $271 / Sq Ft |
| 04/18/2024 04/18/24 | For Sale | $862,842 | -- | $268 / Sq Ft |
Tax History
| Year | Tax Paid | Tax Assessment Tax Assessment Total Assessment is a certain percentage of the fair market value that is determined by local assessors to be the total taxable value of land and additions on the property. | Land | Improvement |
|---|---|---|---|---|
| 2024 | $750 | $589,500 | $90,000 | $499,500 |
| 2023 | $750 | $45,000 | $45,000 | -- |
Mortgage History
| Date | Status | Loan Amount | Loan Type |
|---|---|---|---|
| Previous Owner | $764,996 | New Conventional |
Deed History
| Date | Type | Sale Price | Title Company |
|---|---|---|---|
| Deed | $100 | None Listed On Document | |
| Special Warranty Deed | $849,995 | Westminster Title Agency |
Similar Homes in the area
Source: Stellar MLS
MLS Number: O6197514
APN: 14-2329-3415-00-110
- 5100 Cranes Point Ct
- 5569 Jessamine Ln
- 5108 Avignon Ct
- 5180 Stratemeyer Dr
- 5136 Stratemeyer Dr
- 5400 Kenmore Ln
- 5411 Lazy Oaks Ln
- 5423 Kenmore Ln
- 4901 Lake Milly Dr
- 4847 Lake Milly Dr
- 320 Mary Jess Rd
- 5006 Legacy Oaks Dr
- 5108 Legacy Oaks Dr
- 4822 Lake Milly Dr
- 302 Mandalay Rd
- 1111 Hall Ln
- 5700 Moonlight Cir
- 4612 Bradley Ave
- 5101 The Oaks Cir
- 5741 Rockwood Ave
