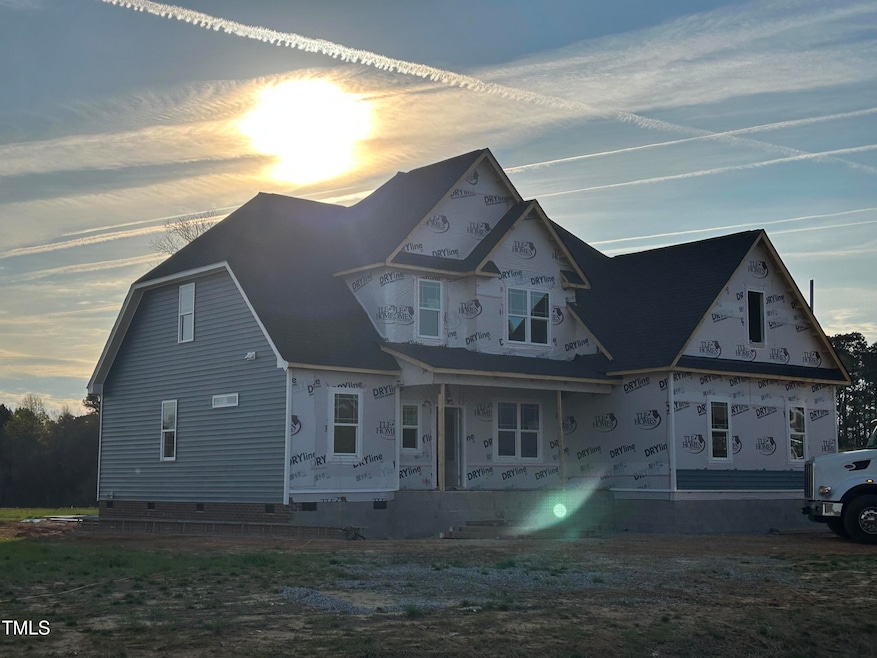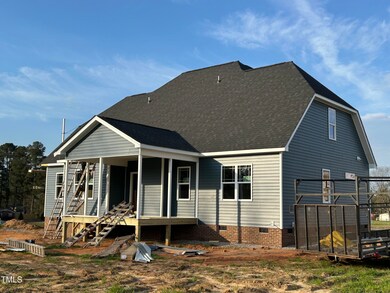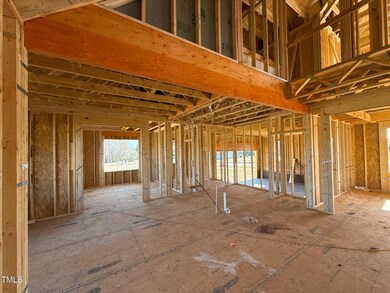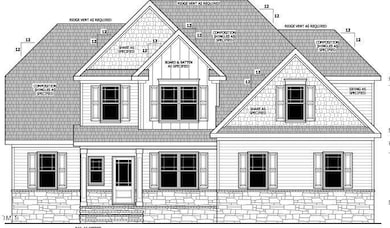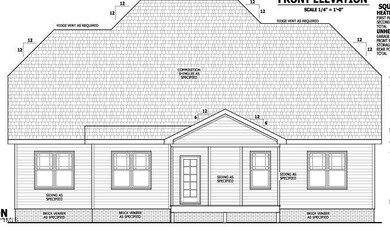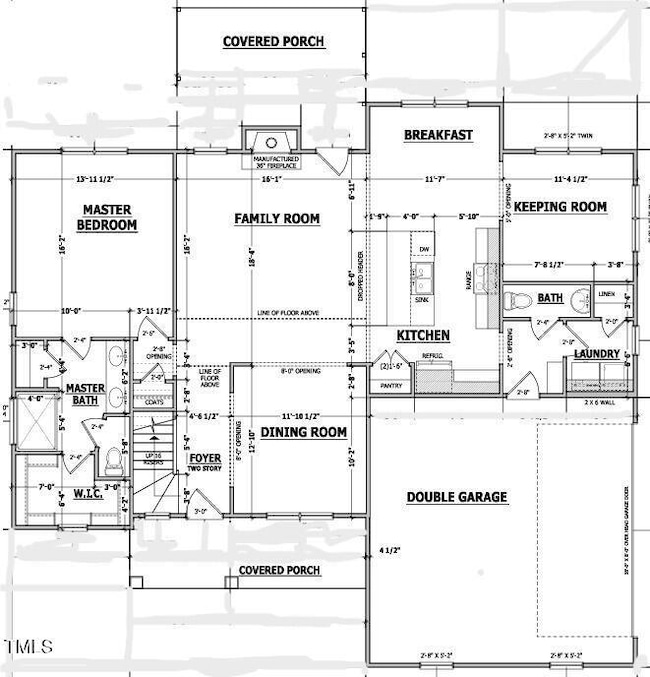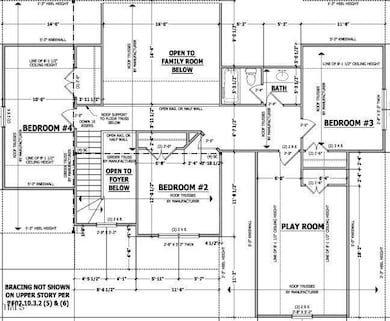
70 Prency Ln Middlesex, NC 27557
O'Neals NeighborhoodEstimated payment $3,835/month
Highlights
- New Construction
- Craftsman Architecture
- Bonus Room
- Archer Lodge Middle School Rated A-
- Main Floor Primary Bedroom
- Breakfast Room
About This Home
TLE Homes' 4 bedroom Creedmoor plan is everything you've been looking for and more! Nestled on nearly an acre (.92 acres), this spacious and beautiful home boasts luxury living with an open, functional layout perfect for everyday living and entertaining. The gorgeous kitchen features stainless steel appliances, granite counters, tile backsplash, under-cabinet lighting, and custom cabinetry. A keeping room off the kitchen offers the perfect space for an office or additional cozy seating area. The vaulted family room features a gas log fireplace with shiplap and a floating mantle, all matching the beautiful floors. A separate dining room with a trey ceiling adds an elegant touch to your dining experience. Luxury vinyl plank flooring in the main living areas and the master bedroom, providing both style and durability. The first-floor owner's suite includes a trey ceiling, a tiled walk-in shower and flooring, and a large walk-in closet, making it the perfect retreat. Upstairs, you'll find three additional bedrooms, a full bath, and a bonus room with a closet—ideal for a home office, media room, or overnight guests. Custom shelving and trim throughout the home. Outside, the home features a covered front porch and a screened porch - perfect spots to relax and enjoy the outdoors in peace. The home is located in a quiet residential area with easy access to shopping, dining, and entertainment at Flowers Plantation.
Open House Schedule
-
Sunday, April 13, 20251:00 to 3:00 pm4/13/2025 1:00:00 PM +00:004/13/2025 3:00:00 PM +00:00Add to Calendar
Home Details
Home Type
- Single Family
Year Built
- Built in 2025 | New Construction
Lot Details
- 0.92 Acre Lot
- Property is zoned RAG
HOA Fees
- $50 Monthly HOA Fees
Parking
- 2 Car Attached Garage
- 4 Open Parking Spaces
Home Design
- Home is estimated to be completed on 6/2/25
- Craftsman Architecture
- Transitional Architecture
- Traditional Architecture
- Brick Exterior Construction
- Brick Foundation
- Block Foundation
- Frame Construction
- Architectural Shingle Roof
- Vinyl Siding
- Stone Veneer
Interior Spaces
- 2,606 Sq Ft Home
- 2-Story Property
- Ceiling Fan
- Ventless Fireplace
- Self Contained Fireplace Unit Or Insert
- Gas Log Fireplace
- Propane Fireplace
- Family Room with Fireplace
- Breakfast Room
- Dining Room
- Bonus Room
- Basement
- Crawl Space
Flooring
- Carpet
- Tile
Bedrooms and Bathrooms
- 4 Bedrooms
- Primary Bedroom on Main
Schools
- Thanksgiving Elementary School
- Archer Lodge Middle School
- Corinth Holder High School
Utilities
- Forced Air Heating and Cooling System
- Heat Pump System
- Private Sewer
Community Details
- Association fees include ground maintenance
- Legacy Farms Association, Phone Number (919) 676-4008
- Built by TLE Homes LLC
- Legacy Farms Subdivision, Creedmoor Floorplan
Listing and Financial Details
- Home warranty included in the sale of the property
- Assessor Parcel Number 22100-70-6204
Map
Home Values in the Area
Average Home Value in this Area
Property History
| Date | Event | Price | Change | Sq Ft Price |
|---|---|---|---|---|
| 03/18/2025 03/18/25 | For Sale | $584,900 | -- | $224 / Sq Ft |
Similar Homes in Middlesex, NC
Source: Doorify MLS
MLS Number: 10082988
- 98 Prency Ln
- 85 Prency Ln
- 27 Prency Ln
- 143 Prency Ln
- 8428 N Carolina 39
- 8179 Highway 39
- 173 Pine Meadow Way
- 88 Barnes Rd
- 13442 N Carolina 42
- 9485 Lot 7 N C 39 Hwy
- 190 Cribbs Ln
- 181 Cribbs Ln
- 149 Cribbs Ln
- 110 Cribbs Ln
- 1610 Woodards Dairy Rd
- 11262 N Carolina 42
- 18 Cribbs Ln
- 1587 Crockers Nub Rd
- 10080 N Carolina 39
- 18 Golden View Place
