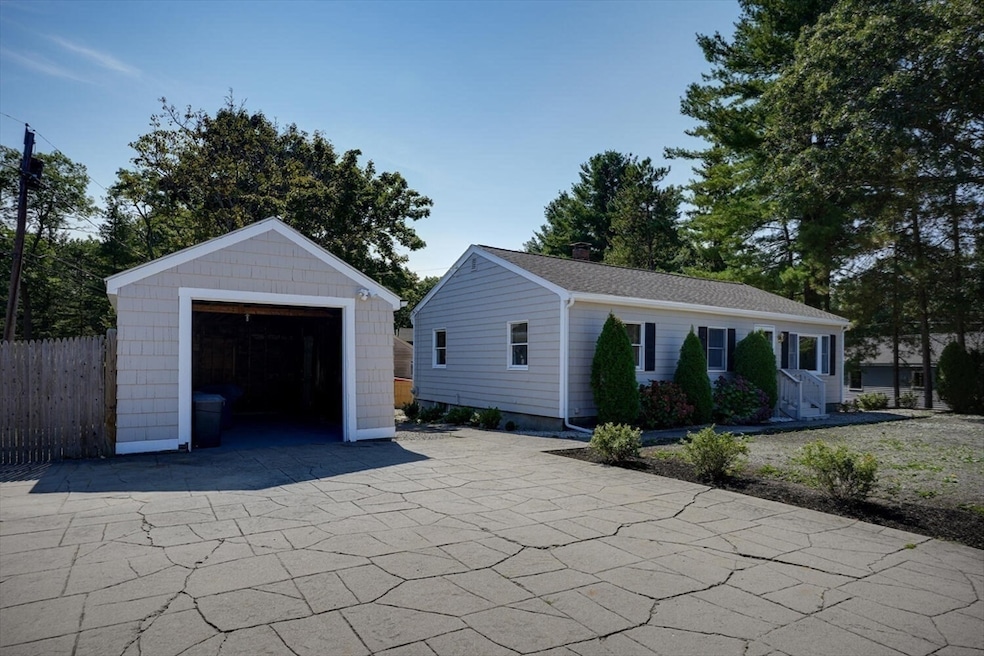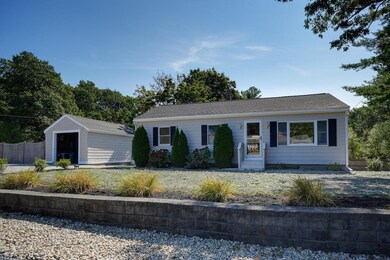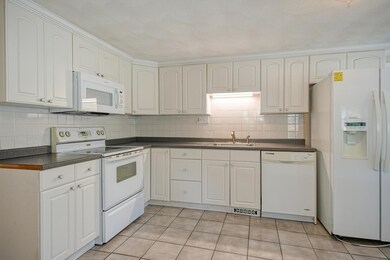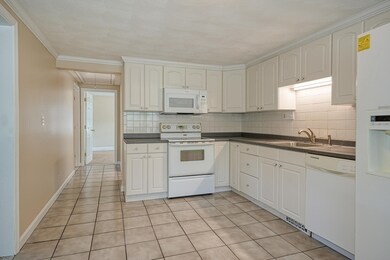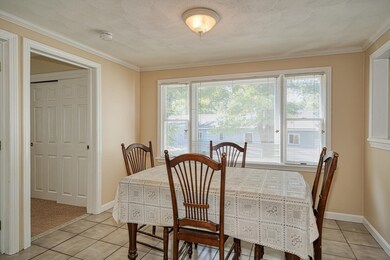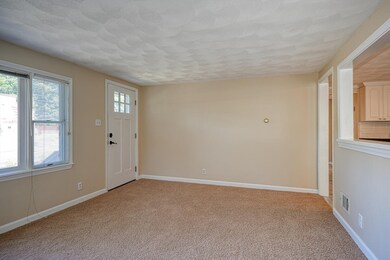
70 River St Middleton, MA 01949
Highlights
- Open Floorplan
- Deck
- Wood Flooring
- Masconomet Regional Middle School Rated A-
- Ranch Style House
- Corner Lot
About This Home
As of December 2024Welcome to 70 River St! This lovely ranch with an open floor layout is ready for new buyers to make it their own! A generously sized eat in kitchen with new microwave. The spacious main bedroom has hardwood flooring and two closets. A second bedroom with carpet and two closets. The third bedroom has new carpet flooring. A full bath completes the main level. The oversized unfinished walk-out basement offers endless possibilities. New water heater. Enjoy the spacious would deck for all your BBQ's, making this space perfect for entertaining! A private well for all outdoor water activities and watering your NEW hydro seeded lawn. Nice corner lot with a stamp concrete driveway. Excellent commuter location!
Home Details
Home Type
- Single Family
Est. Annual Taxes
- $6,275
Year Built
- Built in 1960
Lot Details
- 0.25 Acre Lot
- Corner Lot
- Property is zoned R1B
Parking
- 1 Car Detached Garage
- Driveway
- Open Parking
- Off-Street Parking
Home Design
- Ranch Style House
- Block Foundation
- Frame Construction
- Shingle Roof
- Concrete Perimeter Foundation
Interior Spaces
- 1,224 Sq Ft Home
- Open Floorplan
- Dining Area
Kitchen
- Range
- Microwave
- Dishwasher
Flooring
- Wood
- Wall to Wall Carpet
- Ceramic Tile
Bedrooms and Bathrooms
- 3 Bedrooms
- 1 Full Bathroom
- Bathtub with Shower
- Linen Closet In Bathroom
Unfinished Basement
- Basement Fills Entire Space Under The House
- Exterior Basement Entry
- Laundry in Basement
Outdoor Features
- Deck
Schools
- Fuller Meadown Elementary School
- Masconomet Middle School
- Masconomet High School
Utilities
- Window Unit Cooling System
- Forced Air Heating System
- 100 Amp Service
- Private Water Source
- Private Sewer
- High Speed Internet
- Cable TV Available
Community Details
- No Home Owners Association
Listing and Financial Details
- Assessor Parcel Number 3789017
Map
Home Values in the Area
Average Home Value in this Area
Property History
| Date | Event | Price | Change | Sq Ft Price |
|---|---|---|---|---|
| 12/06/2024 12/06/24 | Sold | $585,000 | -2.5% | $478 / Sq Ft |
| 11/04/2024 11/04/24 | Pending | -- | -- | -- |
| 10/16/2024 10/16/24 | Price Changed | $599,900 | -4.0% | $490 / Sq Ft |
| 09/29/2024 09/29/24 | Price Changed | $625,000 | -1.6% | $511 / Sq Ft |
| 09/13/2024 09/13/24 | For Sale | $635,000 | -- | $519 / Sq Ft |
Tax History
| Year | Tax Paid | Tax Assessment Tax Assessment Total Assessment is a certain percentage of the fair market value that is determined by local assessors to be the total taxable value of land and additions on the property. | Land | Improvement |
|---|---|---|---|---|
| 2025 | $6,053 | $509,100 | $256,400 | $252,700 |
| 2024 | $6,275 | $532,200 | $256,400 | $275,800 |
| 2023 | $5,494 | $426,900 | $256,400 | $170,500 |
| 2022 | $5,427 | $409,600 | $219,800 | $189,800 |
| 2021 | $5,113 | $372,700 | $195,700 | $177,000 |
| 2020 | $4,895 | $359,400 | $178,600 | $180,800 |
| 2019 | $4,792 | $350,000 | $184,300 | $165,700 |
| 2018 | $4,388 | $314,300 | $181,500 | $132,800 |
| 2017 | $4,258 | $305,200 | $160,200 | $145,000 |
| 2016 | $3,892 | $280,200 | $138,900 | $141,300 |
| 2015 | $3,568 | $258,900 | $141,800 | $117,100 |
Mortgage History
| Date | Status | Loan Amount | Loan Type |
|---|---|---|---|
| Open | $529,100 | FHA | |
| Closed | $529,100 | FHA | |
| Closed | $239,500 | Stand Alone Refi Refinance Of Original Loan | |
| Previous Owner | $287,000 | No Value Available | |
| Previous Owner | $190,000 | Purchase Money Mortgage |
Deed History
| Date | Type | Sale Price | Title Company |
|---|---|---|---|
| Deed | -- | -- | |
| Deed | $250,000 | -- | |
| Deed | $170,000 | -- | |
| Deed | -- | -- | |
| Deed | $250,000 | -- | |
| Deed | $170,000 | -- |
Similar Homes in Middleton, MA
Source: MLS Property Information Network (MLS PIN)
MLS Number: 73290050
APN: MIDD-000032-000000-000105
- 1 Couture Way
- 14 Couture Way
- 3 Blackstone St
- 7 Derosier Dr
- 91 Russell St
- 8 Couture Way
- 14 Meeting House Square Unit 109
- 129 River St Unit A
- 10 Phaneuf St
- 9 Fairview St
- 129 Boston St
- 118 Boston St
- 1 Overbrook Rd
- 5 Donna St
- 10 Grace Rd
- 47 Riverside Dr
- 12 Lake St
- 1466 Main St
- 12 Penn Rd
- 1 Woodcutter Rd
