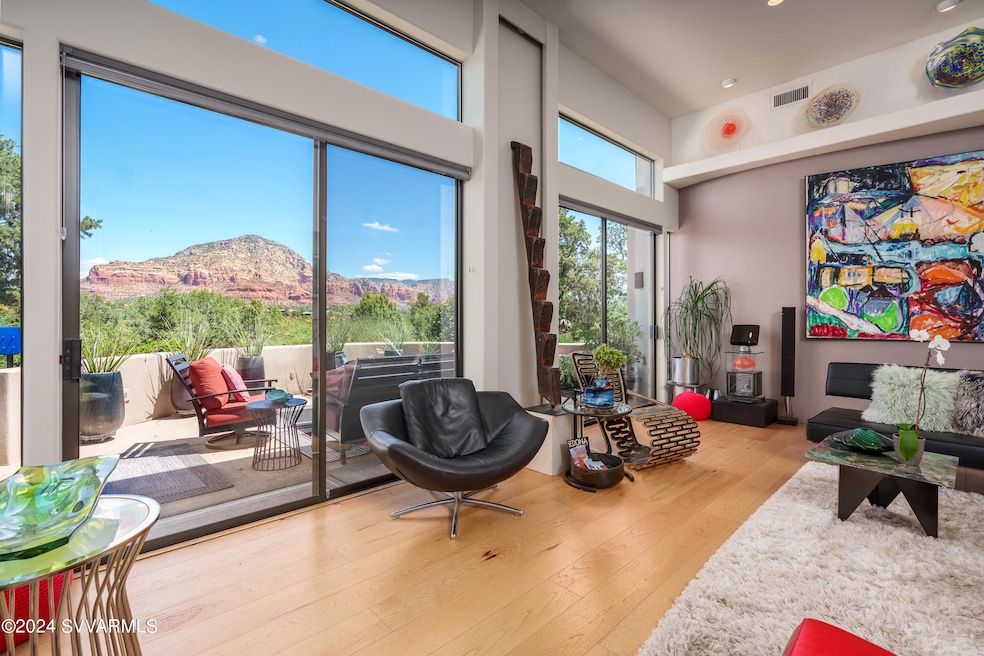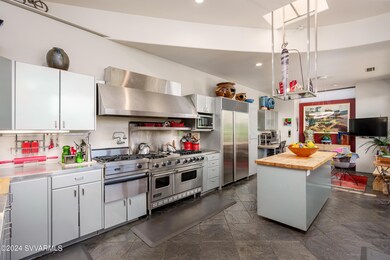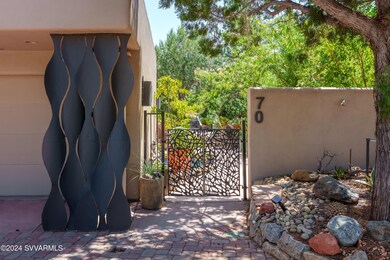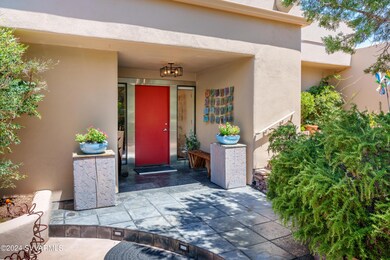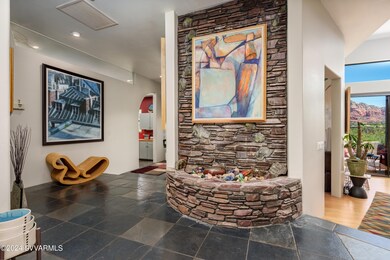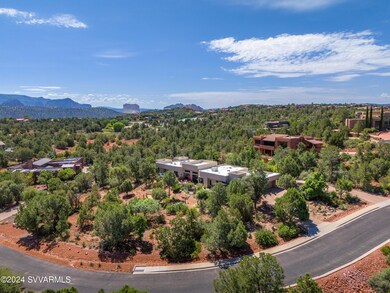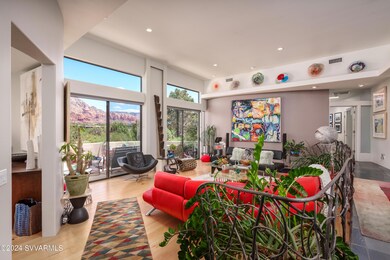
70 Ruby Dr Sedona, AZ 86336
Highlights
- Views of Red Rock
- Open Floorplan
- Wood Flooring
- Private Pool
- Contemporary Architecture
- Great Room
About This Home
As of December 2024Architect designed modern home on oversized West Sedona lot offers privacy and sweeping views of the nearby famous red rocks. Single level floorplan with multiple outdoor living spaces to take advantage of Sedona's four mild seasons. Massive modern kitchen features stainless Viking and SubZero appliances and sizeable walk in pantry with wine storage. Main living space wall of glass showcases the ideally famed views of Thunder Mountain and opens onto patio space for true indoor/outdoor living. Contemporary design flows well and offers a massive primary bedroom wing with two closets, oversized tub and steam shower and quick access to the indoor lap pool and home gym. Upscale neighborhood on the quieter edge of Sedona - close to National Forest trails, restaurants, shops, and Medical Center
Home Details
Home Type
- Single Family
Est. Annual Taxes
- $6,559
Year Built
- Built in 1998
Lot Details
- 0.79 Acre Lot
- Drip System Landscaping
- Landscaped with Trees
Property Views
- Red Rock
- Panoramic
- Mountain
Home Design
- Contemporary Architecture
- Southwestern Architecture
- Slab Foundation
- Wood Frame Construction
- Rolled or Hot Mop Roof
- Stucco
Interior Spaces
- 3,384 Sq Ft Home
- 1-Story Property
- Open Floorplan
- Central Vacuum
- Ceiling Fan
- Skylights
- Double Pane Windows
- Shades
- Window Screens
- Great Room
- Living Area on First Floor
- Formal Dining Room
- Fire and Smoke Detector
Kitchen
- Breakfast Area or Nook
- Range
- Microwave
- Dishwasher
- Kitchen Island
- Disposal
Flooring
- Wood
- Carpet
- Stone
- Tile
Bedrooms and Bathrooms
- 2 Bedrooms
- Split Bedroom Floorplan
- En-Suite Primary Bedroom
- Dual Closets
- Walk-In Closet
- 3 Bathrooms
- Bathtub With Separate Shower Stall
Laundry
- Laundry Room
- Dryer
- Washer
Parking
- 3 Car Garage
- Garage Door Opener
- Off-Street Parking
Accessible Home Design
- Level Entry For Accessibility
Pool
- Private Pool
- Spa
Outdoor Features
- Open Patio
- Outdoor Water Feature
Utilities
- Refrigerated Cooling System
- Underground Utilities
- Private Water Source
- Natural Gas Water Heater
- Septic System
- Phone Available
- Cable TV Available
Community Details
- Las Lomas 1 2 Subdivision
Listing and Financial Details
- Assessor Parcel Number 40844011
Map
Home Values in the Area
Average Home Value in this Area
Property History
| Date | Event | Price | Change | Sq Ft Price |
|---|---|---|---|---|
| 12/10/2024 12/10/24 | Sold | $1,582,500 | -9.6% | $468 / Sq Ft |
| 11/15/2024 11/15/24 | Pending | -- | -- | -- |
| 10/25/2024 10/25/24 | Price Changed | $1,750,000 | -5.4% | $517 / Sq Ft |
| 08/09/2024 08/09/24 | For Sale | $1,850,000 | +93.3% | $547 / Sq Ft |
| 10/25/2018 10/25/18 | Sold | $957,000 | -3.7% | $283 / Sq Ft |
| 08/27/2018 08/27/18 | Pending | -- | -- | -- |
| 06/14/2018 06/14/18 | For Sale | $994,000 | +63.0% | $294 / Sq Ft |
| 05/20/2015 05/20/15 | Sold | $610,000 | -35.8% | $179 / Sq Ft |
| 05/19/2015 05/19/15 | Pending | -- | -- | -- |
| 06/24/2014 06/24/14 | For Sale | $949,900 | -- | $279 / Sq Ft |
Tax History
| Year | Tax Paid | Tax Assessment Tax Assessment Total Assessment is a certain percentage of the fair market value that is determined by local assessors to be the total taxable value of land and additions on the property. | Land | Improvement |
|---|---|---|---|---|
| 2024 | $6,630 | $166,410 | -- | -- |
| 2023 | $6,630 | $121,195 | $0 | $0 |
| 2022 | $6,429 | $97,093 | $19,899 | $77,194 |
| 2021 | $6,543 | $96,840 | $21,347 | $75,493 |
| 2020 | $6,543 | $0 | $0 | $0 |
| 2019 | $6,697 | $0 | $0 | $0 |
| 2018 | $6,965 | $0 | $0 | $0 |
| 2017 | $6,957 | $0 | $0 | $0 |
| 2016 | $6,864 | $0 | $0 | $0 |
| 2015 | $6,515 | $0 | $0 | $0 |
| 2014 | -- | $0 | $0 | $0 |
Mortgage History
| Date | Status | Loan Amount | Loan Type |
|---|---|---|---|
| Previous Owner | $401,000 | New Conventional | |
| Previous Owner | $350,000 | New Conventional | |
| Previous Owner | $200,000 | Credit Line Revolving | |
| Previous Owner | $390,000 | New Conventional | |
| Previous Owner | $25,000 | Stand Alone Second | |
| Previous Owner | $150,000 | New Conventional |
Deed History
| Date | Type | Sale Price | Title Company |
|---|---|---|---|
| Warranty Deed | $1,582,500 | Pioneer Title | |
| Warranty Deed | $1,582,500 | Pioneer Title | |
| Warranty Deed | $957,000 | Premier Title Agency | |
| Warranty Deed | -- | None Available | |
| Cash Sale Deed | $610,000 | Pioneer Title Agency | |
| Warranty Deed | $152,500 | Capital Title Agency |
Similar Homes in Sedona, AZ
Source: Sedona Verde Valley Association of REALTORS®
MLS Number: 536793
APN: 408-44-011
- 150 Rimstone Cir
- 40 Rimstone Cir
- 80 Rimstone Cir
- 20 Hillside Vista Dr Unit 1
- 205 Hillside Vista Dr
- 180 Hillside Vista Dr
- 90 Hohokam Dr
- 360 Hillside Vista Dr
- 315 Calle Del Norte
- 120 Hohokam Dr
- 3799 Portofino Way
- 85 Piki Dr
- 130 Calle Del Norte
- 3808 Portofino Way Unit Lot 20
- 325 Kachina Dr
- 25 Cedar Ln
- 3385 Calle Del Sol Unit 16
- 3385 Calle Del Sol Unit 15
- 3835 Portofino Way Unit Lot 15
- 3835 Portofino Way
