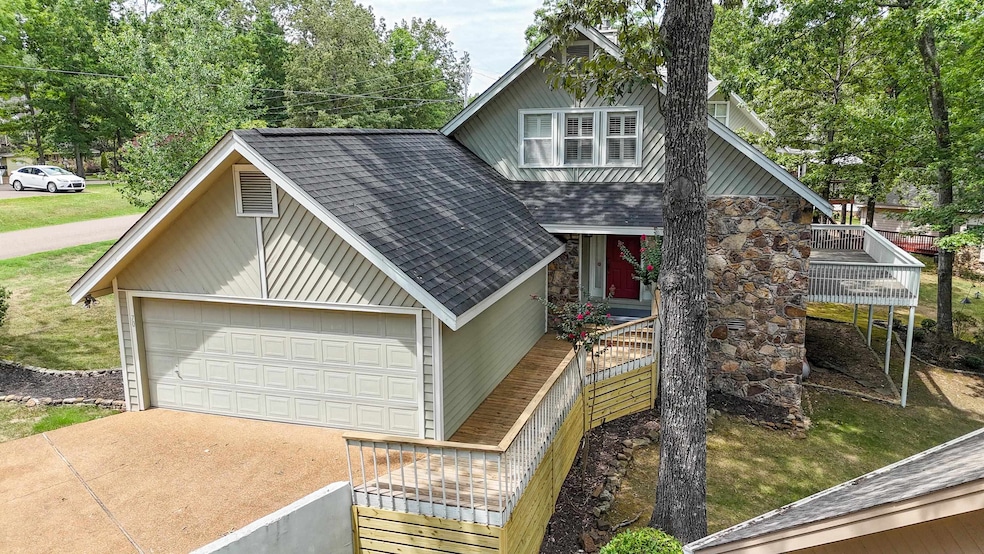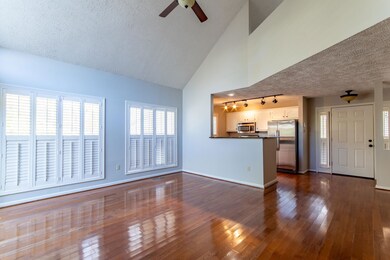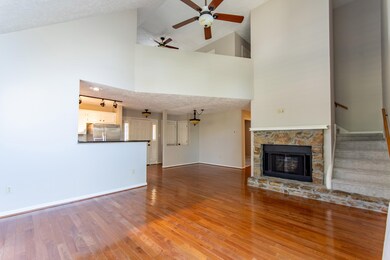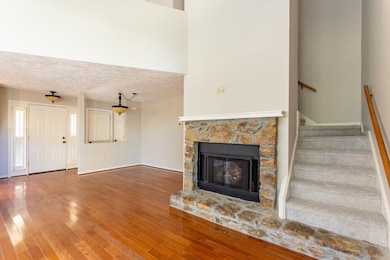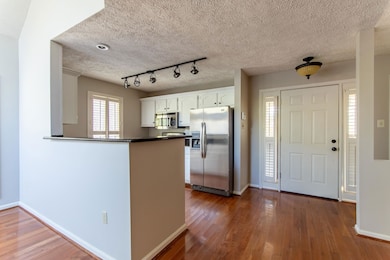
70 Saint Andrews Ct Counce, TN 38326
Estimated payment $1,804/month
Highlights
- Golf Course Community
- Community Lake
- Deck
- Gated Community
- Clubhouse
- Vaulted Ceiling
About This Home
Resort style living can be yours! Check out this adorable, move in ready Villa in Shiloh Falls, a gated, golf community in Pickwick. The community currently offers a beautiful club house, 9 hole golf course, community pool, tennis court and pickle ball courts. The community is in the process of adding a full 18 holes of golf and a new pool near the club house! All of this and the home got a new roof in 2024! Fresh interior paint and new carpet! Home offers 3 BRs and 3 BAs. You'll love the soaring ceilings in the family room that features a stone fireplace and gas logs. All open to the dining room and kitchen w/breakfast bar. The primary bedroom is on the main level and offers a large jetted tub, separate shower, walk in closet and double vanity. Big deck extends your entertainment area. Oversized garage and tons of storage in this home! Welcome home!
Home Details
Home Type
- Single Family
Est. Annual Taxes
- $939
Year Built
- Built in 1993
Lot Details
- Lot Dimensions are 134.93x123.43x140.91
- Corner Lot
- Sprinklers on Timer
HOA Fees
- $125 Monthly HOA Fees
Home Design
- Traditional Architecture
- Slab Foundation
- Composition Shingle Roof
Interior Spaces
- 1,600-1,799 Sq Ft Home
- 1,678 Sq Ft Home
- 2-Story Property
- Vaulted Ceiling
- Factory Built Fireplace
- Gas Fireplace
- Some Wood Windows
- Double Pane Windows
- Window Treatments
- Combination Dining and Living Room
- Den with Fireplace
- Bonus Room
- Attic Access Panel
- Home Security System
- Laundry Room
Kitchen
- Breakfast Bar
- Oven or Range
- Microwave
- Dishwasher
Flooring
- Partially Carpeted
- Laminate
- Tile
Bedrooms and Bathrooms
- 3 Bedrooms | 2 Main Level Bedrooms
- Primary Bedroom on Main
- Split Bedroom Floorplan
- Walk-In Closet
- 3 Full Bathrooms
- Dual Vanity Sinks in Primary Bathroom
- Whirlpool Bathtub
- Bathtub With Separate Shower Stall
Parking
- 2 Car Attached Garage
- Front Facing Garage
- Garage Door Opener
Outdoor Features
- Deck
Utilities
- Central Heating and Cooling System
- Electric Water Heater
- Cable TV Available
Listing and Financial Details
- Assessor Parcel Number 155J A 049.00
Community Details
Overview
- Shiloh Falls/St Andrews Ct Subdivision
- Property managed by Shiloh Falls HO Asso
- Mandatory home owners association
- Community Lake
Recreation
- Golf Course Community
- Tennis Courts
- Community Pool
Additional Features
- Clubhouse
- Gated Community
Map
Home Values in the Area
Average Home Value in this Area
Tax History
| Year | Tax Paid | Tax Assessment Tax Assessment Total Assessment is a certain percentage of the fair market value that is determined by local assessors to be the total taxable value of land and additions on the property. | Land | Improvement |
|---|---|---|---|---|
| 2024 | $939 | $53,675 | $2,250 | $51,425 |
| 2023 | $939 | $53,675 | $2,250 | $51,425 |
| 2022 | $804 | $39,025 | $4,000 | $35,025 |
| 2021 | $804 | $39,025 | $4,000 | $35,025 |
| 2020 | $804 | $39,025 | $4,000 | $35,025 |
| 2019 | $804 | $39,025 | $4,000 | $35,025 |
| 2018 | $777 | $39,025 | $4,000 | $35,025 |
| 2017 | $706 | $33,950 | $4,000 | $29,950 |
| 2016 | $706 | $33,950 | $4,000 | $29,950 |
| 2015 | $636 | $34,950 | $5,000 | $29,950 |
| 2014 | $636 | $34,950 | $5,000 | $29,950 |
Property History
| Date | Event | Price | Change | Sq Ft Price |
|---|---|---|---|---|
| 04/16/2025 04/16/25 | Pending | -- | -- | -- |
| 10/26/2024 10/26/24 | For Sale | $287,000 | 0.0% | $179 / Sq Ft |
| 10/26/2024 10/26/24 | Price Changed | $287,000 | +4.4% | $179 / Sq Ft |
| 09/12/2024 09/12/24 | Off Market | $275,000 | -- | -- |
| 08/12/2024 08/12/24 | For Sale | $275,000 | -- | $172 / Sq Ft |
Deed History
| Date | Type | Sale Price | Title Company |
|---|---|---|---|
| Warranty Deed | $112,500 | -- | |
| Warranty Deed | $17,500 | -- | |
| Warranty Deed | $361,500 | -- | |
| Deed | -- | -- | |
| Deed | -- | -- | |
| Deed | -- | -- | |
| Deed | -- | -- | |
| Deed | -- | -- | |
| Deed | -- | -- |
About the Listing Agent

I am a native of Tennessee but have also called Florida home for 18 years. I was raised in a home where Real Estate was our everyday life. I have literally been involved with property management and home sales since I was about 12 years old. It would be my pleasure to share my experience with you and assist you with the purchase of your new dream home or investment property.
Danita's Other Listings
Source: Memphis Area Association of REALTORS®
MLS Number: 10179043
APN: 155J-A-049.00
- 129 St Andrews Ct
- 180 Vantage Point
- 100 Vantage Point
- 75 Mossy Branch Cove
- 31 Dunhill Ct
- 100 Carefree Ln
- 40 Vantage Point
- 375 Turkey Knob Ln
- 0 Turkey Knob Ln Unit 10190775
- 70 Awesome View Cir
- 305 Turkey Knob Ln
- 0 Masters Ct Unit 10141688
- 145 Ping Hill Cove
- 100 Bryson Harbor Dr
- 100 Bryson Harbor Rd
- 25 Bogey Loop
- 20 Bogey Loop
- 480 Fairway Ln
- 209 Blue Heron Point
- 25 Blue Heron Point
