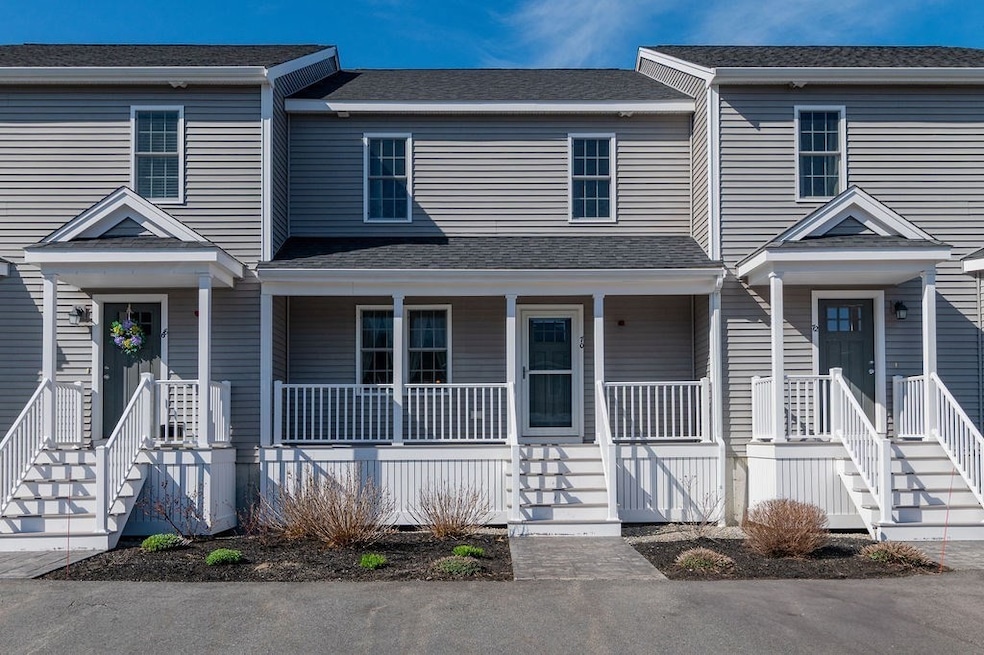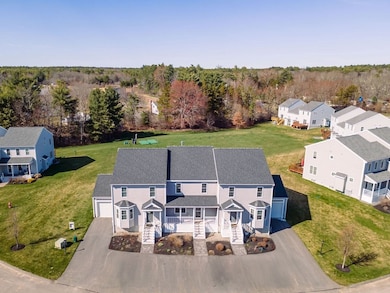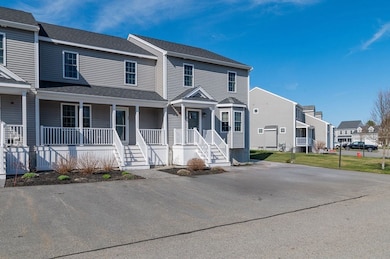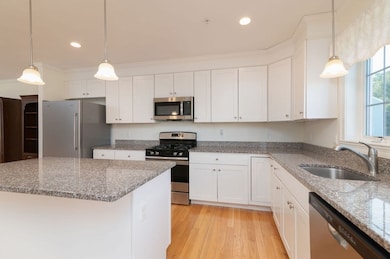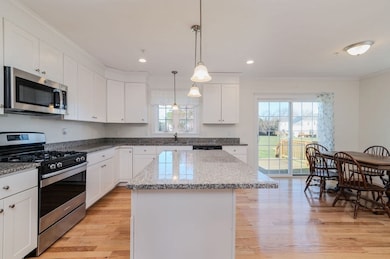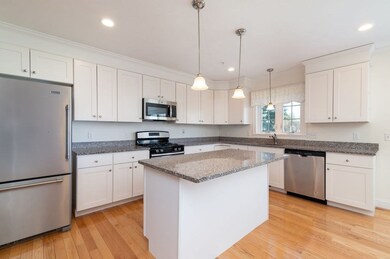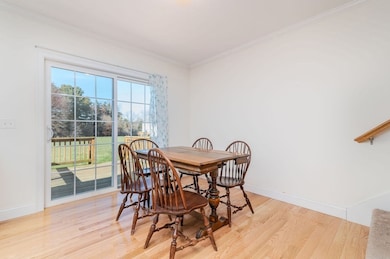
70 Sawmill Ln Unit 70 Hanson, MA 02341
Estimated payment $3,377/month
Highlights
- Golf Course Community
- Landscaped Professionally
- Property is near public transit
- Community Stables
- Deck
- Wood Flooring
About This Home
Welcome to 70 Sawmill Lane!! This 8 year Young Condo is Nestled within a Meticulously Maintained and Manicured Complex! As you enter the Condo, the Main Level Welcomes you with an Open Floor Plan, Hardwood Floors Throughout the Main Level and a Full Bath. The Living Room with Gas Fireplace Seamlessly Transitions into the Kitchen and Dining Area. The Spacious Kitchen features Granite Countertops, White Cabinets, Stainless Steel Appliances and a 5 ft Island with Pendant & Recessed Lighting. The Kitchen Area Also Features a Slider that Leads to a Spacious Deck. The 2 Bedrooms located Upstairs offer Ample Closet Space & Easy Access to the 2nd Full Bath,which features a Double Granite Vanity and Laundry Room. The Basement with High Ceilings adds option for additional living space. The Condo is situated in a beautifully maintained neighborhood with lush green spaces and manicured landscaping w/ deck and patio area. Located within proximity to Schools Golf,Dining,Routes 27, 58 & Commuter Rail
Open House Schedule
-
Sunday, April 27, 202511:00 am to 1:00 pm4/27/2025 11:00:00 AM +00:004/27/2025 1:00:00 PM +00:00Add to Calendar
Townhouse Details
Home Type
- Townhome
Est. Annual Taxes
- $5,699
Year Built
- Built in 2017
Lot Details
- Near Conservation Area
- Two or More Common Walls
- Landscaped Professionally
Home Design
- Frame Construction
- Shingle Roof
Interior Spaces
- 1,672 Sq Ft Home
- 2-Story Property
- Crown Molding
- Recessed Lighting
- Decorative Lighting
- Light Fixtures
- Insulated Windows
- Sliding Doors
- Living Room with Fireplace
- Dining Area
- Basement
- Exterior Basement Entry
Kitchen
- Stove
- Range
- Microwave
- Dishwasher
- Stainless Steel Appliances
- Solid Surface Countertops
Flooring
- Wood
- Wall to Wall Carpet
- Ceramic Tile
Bedrooms and Bathrooms
- 2 Bedrooms
- Primary bedroom located on second floor
- 2 Full Bathrooms
- Double Vanity
- Linen Closet In Bathroom
Laundry
- Laundry on upper level
- Laundry in Bathroom
- Dryer
- Washer
Parking
- 2 Car Parking Spaces
- Driveway
- Guest Parking
- Open Parking
- Off-Street Parking
- Assigned Parking
Outdoor Features
- Deck
- Rain Gutters
- Porch
Location
- Property is near public transit
Schools
- Indian Head Elementary School
- Hanson Middle School
- Whitman-Hanson High School
Utilities
- Forced Air Heating and Cooling System
- Heating System Uses Natural Gas
- Private Sewer
Listing and Financial Details
- Assessor Parcel Number 5031783
Community Details
Overview
- Association fees include sewer, insurance, maintenance structure, road maintenance, ground maintenance, snow removal
- 28 Units
- Sawmill Condominiums Community
Amenities
- Common Area
- Shops
- Coin Laundry
Recreation
- Golf Course Community
- Park
- Community Stables
- Jogging Path
- Bike Trail
Map
Home Values in the Area
Average Home Value in this Area
Property History
| Date | Event | Price | Change | Sq Ft Price |
|---|---|---|---|---|
| 04/14/2025 04/14/25 | Price Changed | $519,900 | -1.9% | $311 / Sq Ft |
| 04/02/2025 04/02/25 | For Sale | $529,900 | -- | $317 / Sq Ft |
Similar Homes in Hanson, MA
Source: MLS Property Information Network (MLS PIN)
MLS Number: 73353571
- 69 Saw Mill Ln Unit 69
- 430 W Washington St
- 408 W Washington St
- 126-130 Franklin St
- 26 Franklin St
- 30 Great Cedar Dr Unit 30
- 1449 Main St Unit 1
- 1407 Main St Unit 1
- 1407 Main St Unit 4
- 1407 Main St Unit 3
- 521 Franklin St
- 69 Brookside Dr Unit 69
- 1139 Main St Unit TWO
- 1139 Main St Unit 4
- 1139 Main St Unit 1
- 1139 Main St Unit 2
- Lot 6 Princeton Way
- Lot 8 Princeton Way
- Lot 4 Princeton Way
- Lot 2 Harvard Rd
