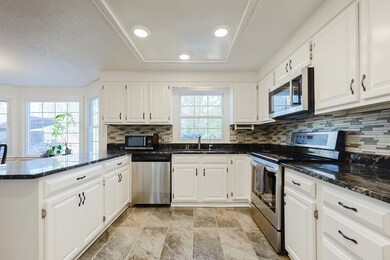
70 Sumac Ln North Attleboro, MA 02760
Highlights
- Medical Services
- Deck
- Cathedral Ceiling
- Colonial Architecture
- Property is near public transit
- Wood Flooring
About This Home
As of March 2025BACK ON MARKET.EASY TO SHOW.Charming Home in a Convenient Neighborhood - The Cliffs awaits you!**Discover the perfect blend of comfort and convenience with this beautiful home nestled on a quiet street in the sought-after Cliffs community. Ideal for family living and entertaining, this residence offers ample space for gatherings and everyday life. As you enter, you will find a well-appointed first floor featuring a welcoming living room, spacious family room, dining area, bedroom, full bath, and laundry room. Some standout features include* Central air, Granite kitchen countertops, Hardwood Floors, Walk-out finished basement that can be customized to include additional bedrooms. A flat brand new driveway perfect for basketball and outdoor fun. Don't miss out on this wonderful opportunity to make this home your own!
Last Buyer's Agent
Edmond Felix
Bohio Realty LLC
Home Details
Home Type
- Single Family
Est. Annual Taxes
- $8,507
Year Built
- Built in 1984
Lot Details
- 0.5 Acre Lot
- Level Lot
- Sprinkler System
Parking
- 2 Car Attached Garage
- Driveway
- Open Parking
- Off-Street Parking
Home Design
- Colonial Architecture
- Frame Construction
- Shingle Roof
- Concrete Perimeter Foundation
Interior Spaces
- Wet Bar
- Cathedral Ceiling
- Skylights
- French Doors
- Family Room with Fireplace
Kitchen
- Microwave
- Dishwasher
- Stainless Steel Appliances
Flooring
- Wood
- Ceramic Tile
Bedrooms and Bathrooms
- 5 Bedrooms
- Primary bedroom located on second floor
- 3 Full Bathrooms
Laundry
- Laundry on main level
- Dryer
- Washer
Finished Basement
- Walk-Out Basement
- Basement Fills Entire Space Under The House
Outdoor Features
- Deck
Location
- Property is near public transit
- Property is near schools
Utilities
- Forced Air Heating and Cooling System
- Heating System Uses Oil
- Pellet Stove burns compressed wood to generate heat
- Water Heater
Listing and Financial Details
- Tax Block 019Q
- Assessor Parcel Number 3476880
Community Details
Overview
- No Home Owners Association
- The Cliffs Subdivision
Amenities
- Medical Services
- Shops
- Coin Laundry
Recreation
- Tennis Courts
- Community Pool
- Park
- Jogging Path
Map
Home Values in the Area
Average Home Value in this Area
Property History
| Date | Event | Price | Change | Sq Ft Price |
|---|---|---|---|---|
| 03/13/2025 03/13/25 | Sold | $810,000 | -1.8% | $288 / Sq Ft |
| 03/01/2025 03/01/25 | For Sale | $824,900 | 0.0% | $293 / Sq Ft |
| 01/16/2025 01/16/25 | Pending | -- | -- | -- |
| 01/09/2025 01/09/25 | Price Changed | $824,900 | -2.9% | $293 / Sq Ft |
| 12/12/2024 12/12/24 | For Sale | $849,900 | -- | $302 / Sq Ft |
Tax History
| Year | Tax Paid | Tax Assessment Tax Assessment Total Assessment is a certain percentage of the fair market value that is determined by local assessors to be the total taxable value of land and additions on the property. | Land | Improvement |
|---|---|---|---|---|
| 2025 | $8,456 | $717,200 | $160,700 | $556,500 |
| 2024 | $8,507 | $737,200 | $167,400 | $569,800 |
| 2023 | $8,114 | $634,400 | $167,400 | $467,000 |
| 2022 | $7,731 | $555,000 | $174,100 | $380,900 |
| 2021 | $7,585 | $531,500 | $174,100 | $357,400 |
| 2020 | $7,481 | $521,300 | $174,100 | $347,200 |
| 2019 | $7,324 | $514,300 | $158,300 | $356,000 |
| 2018 | $6,662 | $499,400 | $164,400 | $335,000 |
| 2017 | $6,602 | $499,400 | $164,400 | $335,000 |
| 2016 | $6,473 | $489,600 | $189,400 | $300,200 |
| 2015 | $6,201 | $471,900 | $189,400 | $282,500 |
| 2014 | $5,892 | $445,000 | $157,500 | $287,500 |
Mortgage History
| Date | Status | Loan Amount | Loan Type |
|---|---|---|---|
| Open | $769,500 | Purchase Money Mortgage | |
| Previous Owner | $115,000 | No Value Available |
Deed History
| Date | Type | Sale Price | Title Company |
|---|---|---|---|
| Quit Claim Deed | -- | -- | |
| Leasehold Conv With Agreement Of Sale Fee Purchase Hawaii | $265,000 | -- | |
| Leasehold Conv With Agreement Of Sale Fee Purchase Hawaii | $265,000 | -- |
Similar Homes in the area
Source: MLS Property Information Network (MLS PIN)
MLS Number: 73319619
APN: 35 19 Q
- 35 Blackberry Rd
- 2 Kristen Cir
- 51 Coach Rd
- 15 Donald Tennant Cir
- 1 Houde St
- 88 Cliff Dr
- 36 Bungay Rd Unit B
- 36 Bungay Rd Unit A
- 42 Jennifer Cir
- 835 Mount Hope St Unit 50
- 835 Mount Hope St Unit 7
- 32 Villa Way
- 150 John L Dietsch Blvd
- 256 Mansfield Rd
- 216 Fisher St
- 711 Mount Hope St Unit 19
- 711 Mount Hope St Unit 20
- 711 Mount Hope St Unit 18
- 711 Mount Hope St Unit 17
- 58 Reed Ave Unit 5






