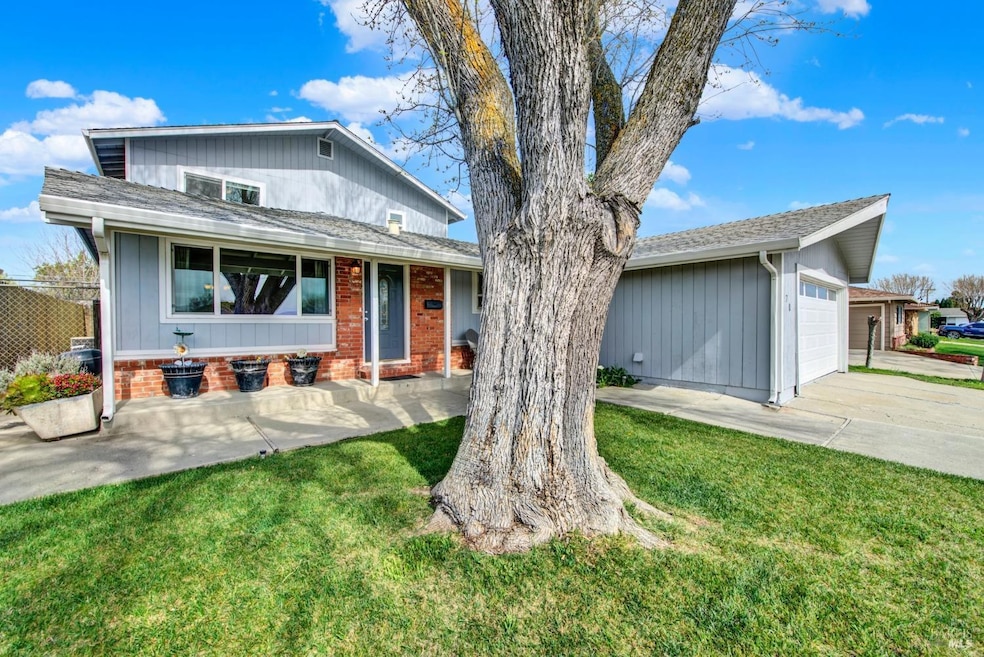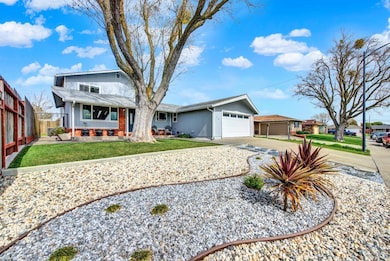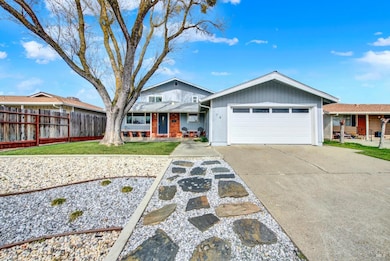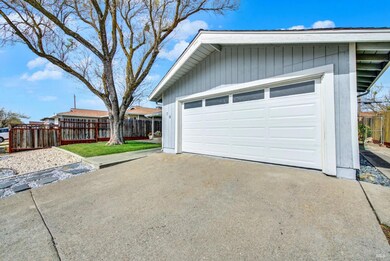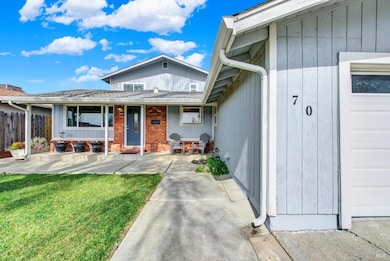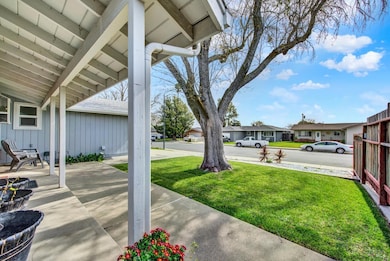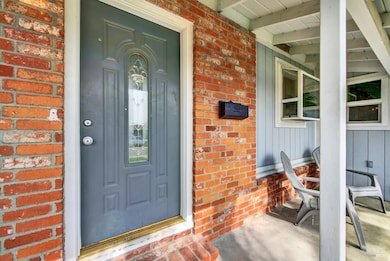
70 Tahoe Dr Rio Vista, CA 94571
Estimated payment $2,941/month
Highlights
- Wood Flooring
- Formal Dining Room
- 1 Car Attached Garage
- Main Floor Primary Bedroom
- Family Room Off Kitchen
- Bathtub with Shower
About This Home
You will love this 5 bedroom, 3 full bathroom home in an established neighborhood located in the heart of Rio Vista. This home features a mix of original hardwood floors, tile and carpeting throughout with updated bathrooms that add a modern touch. The open kitchen and expanded family room are a wonderful place to relax after a long day or entertain with family and friends. This property has been well maintained, and its location is ideal for those who enjoy water sports, with the Sacramento River nearby. Shopping, parks and schools are only blocks away for added convenience. This home is an opportunity you don't want to miss!
Home Details
Home Type
- Single Family
Est. Annual Taxes
- $1,877
Year Built
- Built in 1962 | Remodeled
Lot Details
- 5,663 Sq Ft Lot
- Wood Fence
- Back Yard Fenced
- Landscaped
- Front Yard Sprinklers
Parking
- 1 Car Attached Garage
- 2 Open Parking Spaces
- Front Facing Garage
- Garage Door Opener
- Guest Parking
Home Design
- Raised Foundation
- Composition Roof
- Wood Siding
- Stucco
Interior Spaces
- 2,178 Sq Ft Home
- 2-Story Property
- Ceiling Fan
- Decorative Fireplace
- Brick Fireplace
- Family Room Off Kitchen
- Living Room
- Formal Dining Room
Kitchen
- Free-Standing Gas Oven
- Free-Standing Gas Range
- Range Hood
- Dishwasher
- Disposal
Flooring
- Wood
- Carpet
- Laminate
- Tile
Bedrooms and Bathrooms
- 5 Bedrooms
- Primary Bedroom on Main
- Bathroom on Main Level
- 3 Full Bathrooms
- Dual Sinks
- Bathtub with Shower
Laundry
- Laundry Room
- Laundry on main level
- 220 Volts In Laundry
- Electric Dryer Hookup
Home Security
- Carbon Monoxide Detectors
- Fire and Smoke Detector
Eco-Friendly Details
- Energy-Efficient Insulation
Utilities
- Central Heating and Cooling System
- Heating System Uses Gas
- Internet Available
- Cable TV Available
Community Details
- Drouin Park Subdivision
Listing and Financial Details
- Assessor Parcel Number 0049-261-040
Map
Home Values in the Area
Average Home Value in this Area
Tax History
| Year | Tax Paid | Tax Assessment Tax Assessment Total Assessment is a certain percentage of the fair market value that is determined by local assessors to be the total taxable value of land and additions on the property. | Land | Improvement |
|---|---|---|---|---|
| 2024 | $1,877 | $185,568 | $36,939 | $148,629 |
| 2023 | $1,870 | $168,890 | $36,215 | $132,675 |
| 2022 | $1,838 | $165,579 | $35,505 | $130,074 |
| 2021 | $1,789 | $162,333 | $34,809 | $127,524 |
| 2020 | $1,715 | $160,670 | $34,453 | $126,217 |
| 2019 | $1,650 | $157,521 | $33,778 | $123,743 |
| 2018 | $1,690 | $154,433 | $33,116 | $121,317 |
| 2017 | $1,602 | $151,406 | $32,467 | $118,939 |
| 2016 | $1,563 | $148,438 | $31,831 | $116,607 |
| 2015 | $1,560 | $146,209 | $31,353 | $114,856 |
| 2014 | $1,555 | $143,346 | $30,739 | $112,607 |
Property History
| Date | Event | Price | Change | Sq Ft Price |
|---|---|---|---|---|
| 04/04/2025 04/04/25 | Price Changed | $499,000 | -2.2% | $229 / Sq Ft |
| 03/20/2025 03/20/25 | For Sale | $510,000 | -- | $234 / Sq Ft |
Deed History
| Date | Type | Sale Price | Title Company |
|---|---|---|---|
| Grant Deed | $140,000 | Servicelink | |
| Trustee Deed | $140,000 | Accommodation | |
| Grant Deed | -- | None Available | |
| Interfamily Deed Transfer | -- | None Available | |
| Grant Deed | $472,000 | Chicago Title Co | |
| Interfamily Deed Transfer | -- | Financial Title Company | |
| Interfamily Deed Transfer | -- | New Century Title | |
| Grant Deed | $175,000 | Chicago Title Co |
Mortgage History
| Date | Status | Loan Amount | Loan Type |
|---|---|---|---|
| Open | $111,920 | New Conventional | |
| Previous Owner | $479,750 | Unknown | |
| Previous Owner | $86,400 | Credit Line Revolving | |
| Previous Owner | $377,600 | Purchase Money Mortgage | |
| Previous Owner | $350,000 | Stand Alone Refi Refinance Of Original Loan | |
| Previous Owner | $337,500 | Fannie Mae Freddie Mac | |
| Previous Owner | $15,000 | Unknown | |
| Previous Owner | $310,250 | Stand Alone Refi Refinance Of Original Loan | |
| Previous Owner | $267,750 | Unknown | |
| Previous Owner | $32,500 | Stand Alone Second | |
| Previous Owner | $197,000 | Unknown | |
| Previous Owner | $22,033 | Unknown | |
| Previous Owner | $144,000 | Unknown | |
| Previous Owner | $53,300 | Unknown |
Similar Homes in Rio Vista, CA
Source: Bay Area Real Estate Information Services (BAREIS)
MLS Number: 325022592
APN: 0049-261-040
- 90 Yosemite Dr
- 355 Rainier Ct
- 212 S 7th St Unit A,B,C
- 810 Morgan Ln
- 17 Shasta Dr
- 19 Shasta Dr
- 949 Flores Way
- 554 California St
- 605 Main St
- 826 Flores Way
- 1001 Linda Vista Way
- 133 N 4th St
- 209 S 2nd St
- 811 Rolling Green Dr
- 980 Rolling Green Dr
- 50 River Rd None Unit 8
- 463 Gordon St
- 666 Rubier Way
- 590 Belvedere Dr
- 343 Silver Ridge Dr
