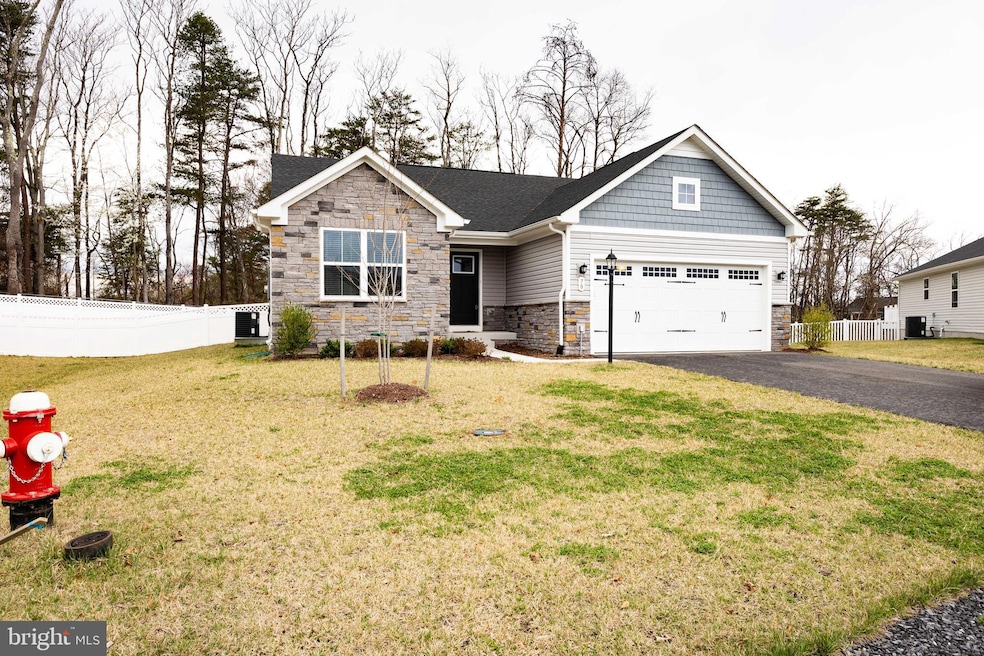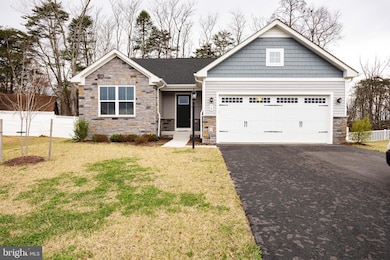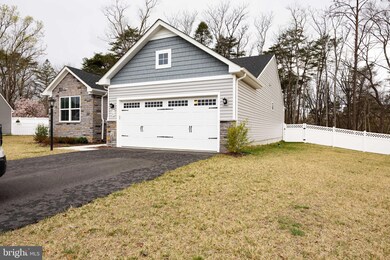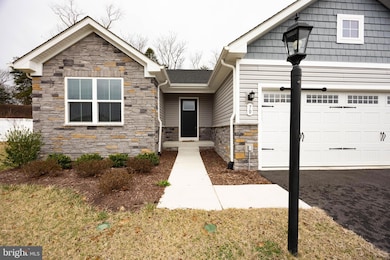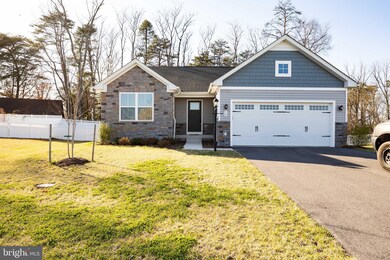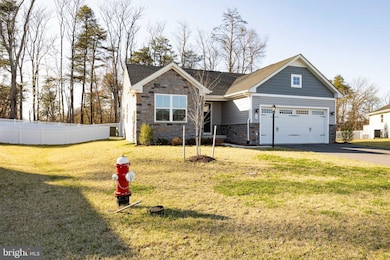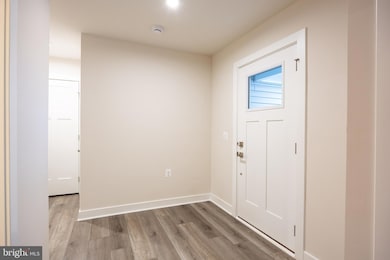
70 Wedmore Ct Martinsburg, WV 25405
Estimated payment $2,518/month
Total Views
155
3
Beds
2
Baths
1,338
Sq Ft
$280
Price per Sq Ft
Highlights
- Open Floorplan
- Backs to Trees or Woods
- Upgraded Countertops
- Rambler Architecture
- Great Room
- Jogging Path
About This Home
Cute single living ranch with a full unfinished basement on a cul de sac.
Home Details
Home Type
- Single Family
Year Built
- Built in 2023
Lot Details
- 7,405 Sq Ft Lot
- Back Yard Fenced
- Backs to Trees or Woods
HOA Fees
- $55 Monthly HOA Fees
Parking
- 2 Car Attached Garage
- Front Facing Garage
- Garage Door Opener
- Driveway
Home Design
- Rambler Architecture
- Poured Concrete
- Architectural Shingle Roof
- Stone Siding
- Vinyl Siding
- Concrete Perimeter Foundation
Interior Spaces
- Property has 2 Levels
- Open Floorplan
- Recessed Lighting
- Great Room
- Combination Dining and Living Room
- Unfinished Basement
- Rough-In Basement Bathroom
Kitchen
- Electric Oven or Range
- Built-In Microwave
- Dishwasher
- Stainless Steel Appliances
- Kitchen Island
- Upgraded Countertops
- Disposal
Flooring
- Carpet
- Ceramic Tile
- Luxury Vinyl Plank Tile
Bedrooms and Bathrooms
- 3 Main Level Bedrooms
- En-Suite Primary Bedroom
- En-Suite Bathroom
- Walk-In Closet
- 2 Full Bathrooms
- Bathtub with Shower
- Walk-in Shower
Laundry
- Laundry Room
- Laundry on main level
- Washer and Dryer Hookup
Accessible Home Design
- Lowered Light Switches
- Doors with lever handles
Eco-Friendly Details
- Energy-Efficient Appliances
- ENERGY STAR Qualified Equipment for Heating
Utilities
- Central Air
- Heat Pump System
- Vented Exhaust Fan
- Programmable Thermostat
- Electric Water Heater
- Cable TV Available
Listing and Financial Details
- Tax Lot WFWAR0131
Community Details
Overview
- Association fees include common area maintenance, road maintenance, snow removal, trash
- Built by Ryan Homes
- Arcadia North Subdivision, Grand Bahama Basement Floorplan
Amenities
- Picnic Area
Recreation
- Jogging Path
Map
Create a Home Valuation Report for This Property
The Home Valuation Report is an in-depth analysis detailing your home's value as well as a comparison with similar homes in the area
Home Values in the Area
Average Home Value in this Area
Property History
| Date | Event | Price | Change | Sq Ft Price |
|---|---|---|---|---|
| 04/08/2025 04/08/25 | For Sale | $374,900 | +10.7% | $280 / Sq Ft |
| 08/18/2023 08/18/23 | Sold | $338,575 | 0.0% | $253 / Sq Ft |
| 08/16/2023 08/16/23 | Pending | -- | -- | -- |
| 08/15/2023 08/15/23 | For Sale | $338,575 | -- | $253 / Sq Ft |
Source: Bright MLS
Similar Homes in Martinsburg, WV
Source: Bright MLS
MLS Number: WVBE2038882
Nearby Homes
- 70 Wedmore Ct
- 20 Bibury St
- 13 Bibury St
- 19 Dunster St
- 84 Glossy Ibis Ln
- 82 Sedge Wren Ln Unit 82
- 67 Graham Dr
- 23 Moses Dr
- 51 Talbott Ave
- 110 Jabez Dr
- 86 Moses Dr
- 94 Moses Dr
- 106 Moses Dr
- 110 Moses Dr
- 0 Winchester Ave Unit WVBE2023856
- 54 Marineris Cir
- 58 Marineris Cir
- 62 Marineris Cir
- 66 Marineris Cir
- 70 Marineris Cir
