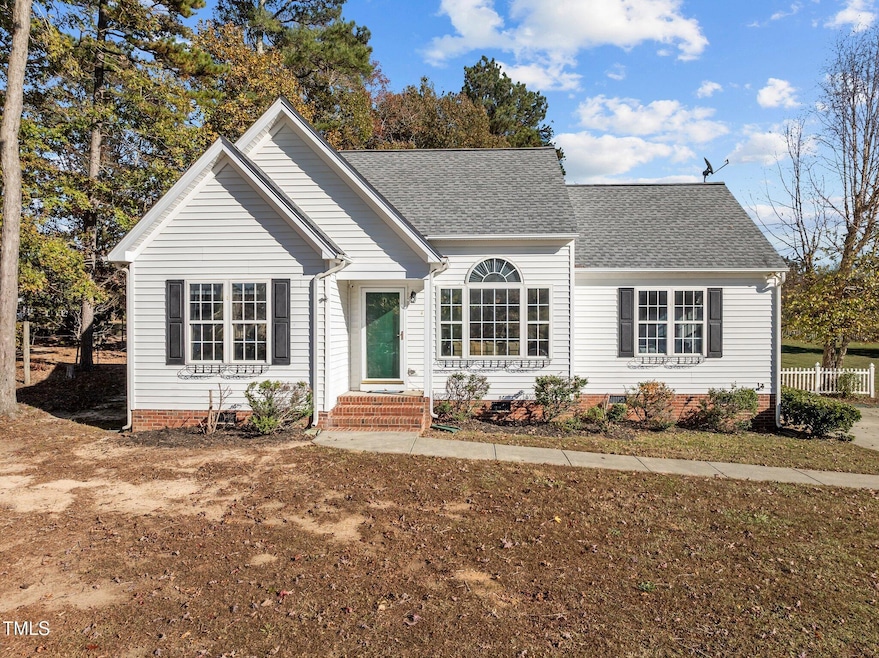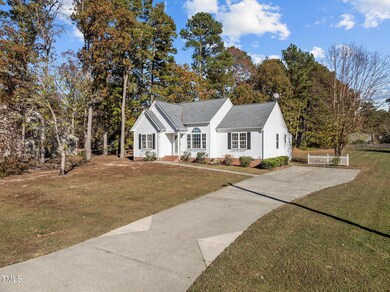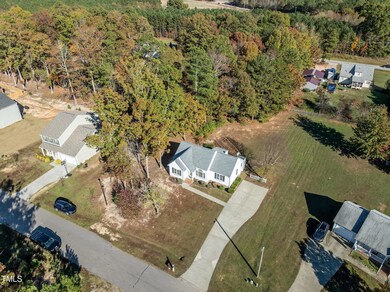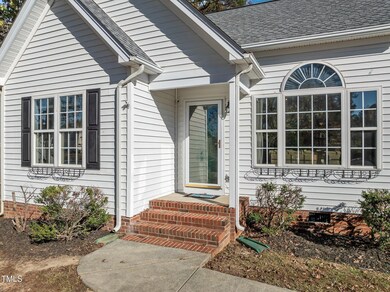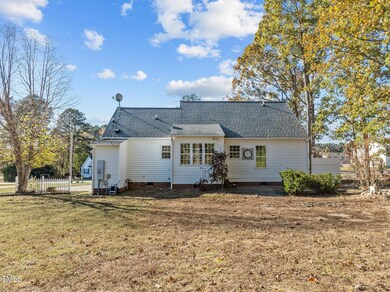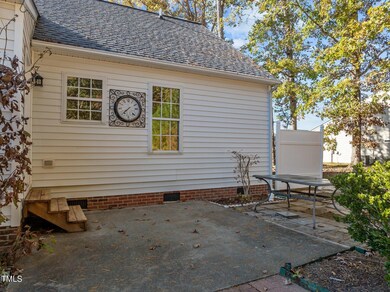
70 Westbrook Ln Franklinton, NC 27525
Youngsville NeighborhoodHighlights
- Open Floorplan
- Bathtub with Shower
- Outdoor Storage
- No HOA
- Laundry Room
- Landscaped
About This Home
As of January 2025Beautiful home offers single story living with 1st floor master suite and spacious bedrooms in in the very desirable Cedar Creek West neighborhood. NO HOA!!
Relax and enjoy outdoor living from the private patio viewing the large backyard. Plenty of space with the storage building. Large lot with over half acre. New roof in 10/17. New HVAC 9/19. Many more new features, please see features/updates list for more information. Very convenient to restaurants, shopping, RDU, ,540 and local attractions.
Last Buyer's Agent
Non Member
Non Member Office
Home Details
Home Type
- Single Family
Est. Annual Taxes
- $1,592
Year Built
- Built in 2001
Lot Details
- 0.55 Acre Lot
- Landscaped
- Level Lot
- Cleared Lot
Home Design
- Block Foundation
- Architectural Shingle Roof
- Vinyl Siding
Interior Spaces
- 1,229 Sq Ft Home
- 1-Story Property
- Open Floorplan
- Smooth Ceilings
- Gas Log Fireplace
- Propane Fireplace
- Living Room with Fireplace
- Combination Kitchen and Dining Room
- Scuttle Attic Hole
- Storm Doors
Kitchen
- Free-Standing Electric Range
- Microwave
- Dishwasher
Flooring
- Carpet
- Laminate
- Vinyl
Bedrooms and Bathrooms
- 3 Bedrooms
- 2 Full Bathrooms
- Bathtub with Shower
Laundry
- Laundry Room
- Laundry on main level
- Dryer
- Washer
Parking
- 3 Parking Spaces
- 3 Open Parking Spaces
Outdoor Features
- Outdoor Storage
- Rain Gutters
Schools
- Franklinton Elementary School
- Cedar Creek Middle School
- Franklinton High School
Utilities
- Forced Air Heating and Cooling System
- Septic Tank
- High Speed Internet
- Cable TV Available
Community Details
- No Home Owners Association
- Cedar Creek West Subdivision
Listing and Financial Details
- REO, home is currently bank or lender owned
- Assessor Parcel Number 032978
Map
Home Values in the Area
Average Home Value in this Area
Property History
| Date | Event | Price | Change | Sq Ft Price |
|---|---|---|---|---|
| 04/22/2025 04/22/25 | Price Changed | $1,995 | -1.2% | $2 / Sq Ft |
| 04/11/2025 04/11/25 | For Rent | $2,020 | 0.0% | -- |
| 04/07/2025 04/07/25 | Off Market | $2,020 | -- | -- |
| 03/29/2025 03/29/25 | Price Changed | $2,020 | -1.5% | $2 / Sq Ft |
| 02/17/2025 02/17/25 | For Rent | $2,050 | 0.0% | -- |
| 01/24/2025 01/24/25 | Sold | $288,000 | -4.0% | $234 / Sq Ft |
| 12/30/2024 12/30/24 | For Sale | $300,000 | 0.0% | $244 / Sq Ft |
| 12/19/2024 12/19/24 | Pending | -- | -- | -- |
| 11/14/2024 11/14/24 | For Sale | $300,000 | -- | $244 / Sq Ft |
Tax History
| Year | Tax Paid | Tax Assessment Tax Assessment Total Assessment is a certain percentage of the fair market value that is determined by local assessors to be the total taxable value of land and additions on the property. | Land | Improvement |
|---|---|---|---|---|
| 2024 | $1,592 | $249,930 | $70,880 | $179,050 |
| 2023 | $1,361 | $142,020 | $30,000 | $112,020 |
| 2022 | $1,351 | $142,020 | $30,000 | $112,020 |
| 2021 | $1,357 | $142,020 | $30,000 | $112,020 |
| 2020 | $1,365 | $142,020 | $30,000 | $112,020 |
| 2019 | $1,355 | $142,020 | $30,000 | $112,020 |
| 2018 | $1,343 | $142,020 | $30,000 | $112,020 |
| 2017 | $1,231 | $118,060 | $30,000 | $88,060 |
| 2016 | $1,272 | $118,060 | $30,000 | $88,060 |
| 2015 | $1,272 | $118,060 | $30,000 | $88,060 |
| 2014 | $1,185 | $118,060 | $30,000 | $88,060 |
Mortgage History
| Date | Status | Loan Amount | Loan Type |
|---|---|---|---|
| Previous Owner | $107,600 | New Conventional |
Deed History
| Date | Type | Sale Price | Title Company |
|---|---|---|---|
| Warranty Deed | $288,000 | None Listed On Document | |
| Warranty Deed | $288,000 | None Listed On Document | |
| Warranty Deed | $116,000 | None Available | |
| Deed | $118,000 | -- |
Similar Homes in Franklinton, NC
Source: Doorify MLS
MLS Number: 10063311
APN: 032978
- 80 Westbrook Ln
- 95 Westbrook Ln
- 40 Hill Rd
- 1886 Mays Crossroad Rd
- 30 Peach Blossom Ct
- 20 Peach Blossom Ct
- 240 Forest Meadow Ln
- 265 Forest Meadow Ln
- 105 Viola Ln
- 310 Cedarhurst Ln
- 105 Coral Ridge Cir
- 130 Hilldebrant Dr
- 290 Forest Meadow Ln
- 105 Hobson Place
- 55 Firefly Ln
- 135 Stillmeadow Dr
- 145 Wiggins Rd
- 1875 Cedar Creek Rd
- 35 Wickersham Way
- 120 Stillmeadow Dr
