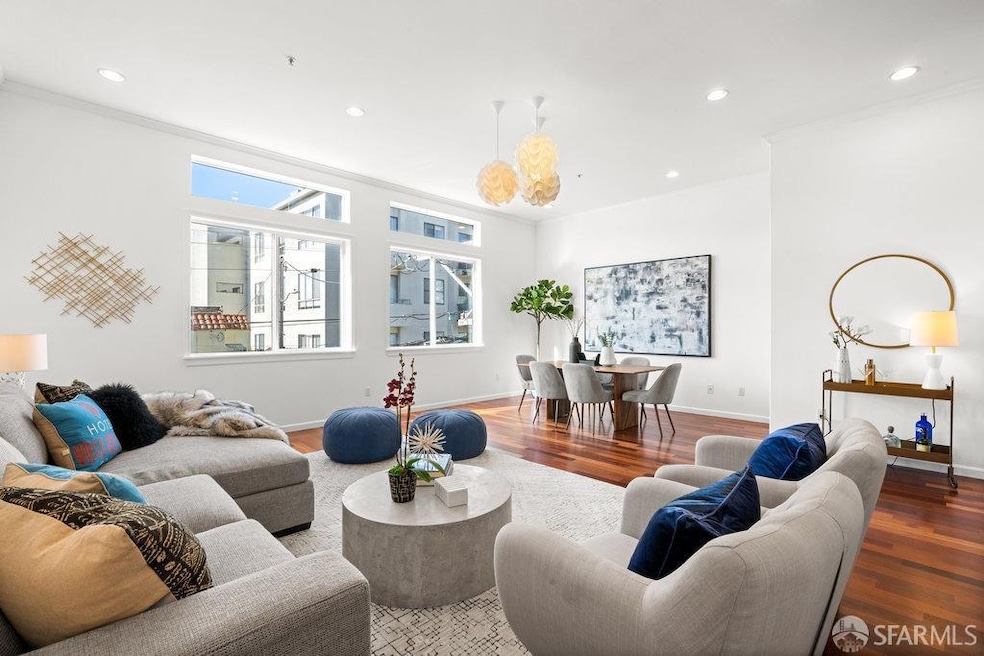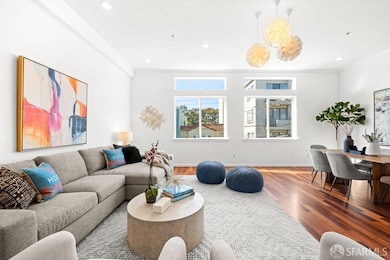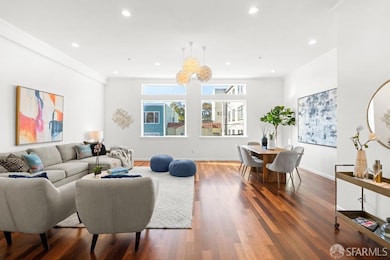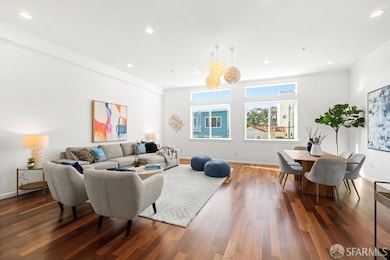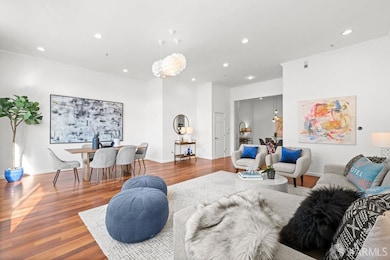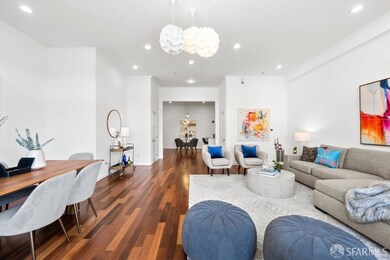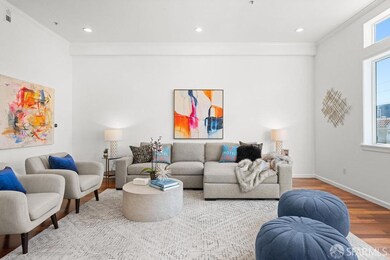
70 Wilder St San Francisco, CA 94131
Glen Park NeighborhoodHighlights
- Rooftop Deck
- 2-minute walk to Glen Park Station
- Breakfast Area or Nook
- City Lights View
- Wood Flooring
- 1 Car Attached Garage
About This Home
As of April 2025Rarely available, this contemporary two-level condo in coveted Glen Park features vaulted ceilings, hardwood floors. and abundant natural light. The main level offers a spacious open-concept living and dining area and a chef's kitchen with stainless steel appliances, an island with bar seating, and ample cabinet space, perfect for entertaining. A powder room completes this level. Upstairs, find two en-suite bedrooms, including a primary suite with a massive deck with views ideal for al fresco dining or soaking in the San Francisco sunshine. Additional Highlights: In-unit washer & dryer, Enclosed parking with EV (parking spot - far, left hand side), Pet-friendly. Steps from Glen Park BART, tech shuttles, and the Glen park Village, featuring restaurants like La Corneta and Gialina, Indie cafs, The Cheese Boutique, Canyon Market, and Perch, an eclectic gift shop showcasing local designers. Enjoy nearby hiking in Glen Canyon Park and easy highway access. A rare find in an A+ location - don't miss it!
Property Details
Home Type
- Condominium
Est. Annual Taxes
- $13,260
Year Built
- Built in 2003 | Remodeled
HOA Fees
- $226 Monthly HOA Fees
Property Views
- City Lights
- Hills
Home Design
- 1,288 Sq Ft Home
Kitchen
- Breakfast Area or Nook
- Free-Standing Gas Range
- Microwave
- Dishwasher
Flooring
- Wood
- Laminate
Bedrooms and Bathrooms
- Walk-In Closet
Parking
- 1 Car Attached Garage
- Side by Side Parking
- Assigned Parking
Additional Features
- Stacked Washer and Dryer
- Rooftop Deck
Community Details
- 4 Units
- Low-Rise Condominium
Listing and Financial Details
- Assessor Parcel Number 6742-037
Map
Home Values in the Area
Average Home Value in this Area
Property History
| Date | Event | Price | Change | Sq Ft Price |
|---|---|---|---|---|
| 04/10/2025 04/10/25 | Sold | $1,375,000 | +37.6% | $1,068 / Sq Ft |
| 04/03/2025 04/03/25 | Pending | -- | -- | -- |
| 03/21/2025 03/21/25 | For Sale | $999,000 | -- | $776 / Sq Ft |
Tax History
| Year | Tax Paid | Tax Assessment Tax Assessment Total Assessment is a certain percentage of the fair market value that is determined by local assessors to be the total taxable value of land and additions on the property. | Land | Improvement |
|---|---|---|---|---|
| 2024 | $13,260 | $1,052,000 | $631,200 | $420,800 |
| 2023 | $16,120 | $1,310,732 | $655,366 | $655,366 |
| 2022 | $15,810 | $1,285,032 | $642,516 | $642,516 |
| 2021 | $15,528 | $1,259,836 | $629,918 | $629,918 |
| 2020 | $15,650 | $1,246,918 | $623,459 | $623,459 |
| 2019 | $15,064 | $1,222,470 | $611,235 | $611,235 |
| 2018 | $14,556 | $1,198,500 | $599,250 | $599,250 |
| 2017 | $14,166 | $1,175,000 | $587,500 | $587,500 |
| 2016 | $9,776 | $806,175 | $564,324 | $241,851 |
| 2015 | $9,653 | $794,068 | $555,849 | $238,219 |
| 2014 | $9,398 | $778,516 | $544,962 | $233,554 |
Mortgage History
| Date | Status | Loan Amount | Loan Type |
|---|---|---|---|
| Open | $822,500 | New Conventional | |
| Previous Owner | $575,000 | New Conventional | |
| Previous Owner | $68,500 | Credit Line Revolving | |
| Previous Owner | $548,000 | Fannie Mae Freddie Mac |
Deed History
| Date | Type | Sale Price | Title Company |
|---|---|---|---|
| Grant Deed | $1,175,000 | Fidelity National Title Co | |
| Grant Deed | $775,000 | Fidelity National Title Co | |
| Interfamily Deed Transfer | -- | Fidelity National Title Co | |
| Grant Deed | $685,000 | Chicago Title Company |
Similar Homes in San Francisco, CA
Source: San Francisco Association of REALTORS® MLS
MLS Number: 425021691
APN: 6742-037
