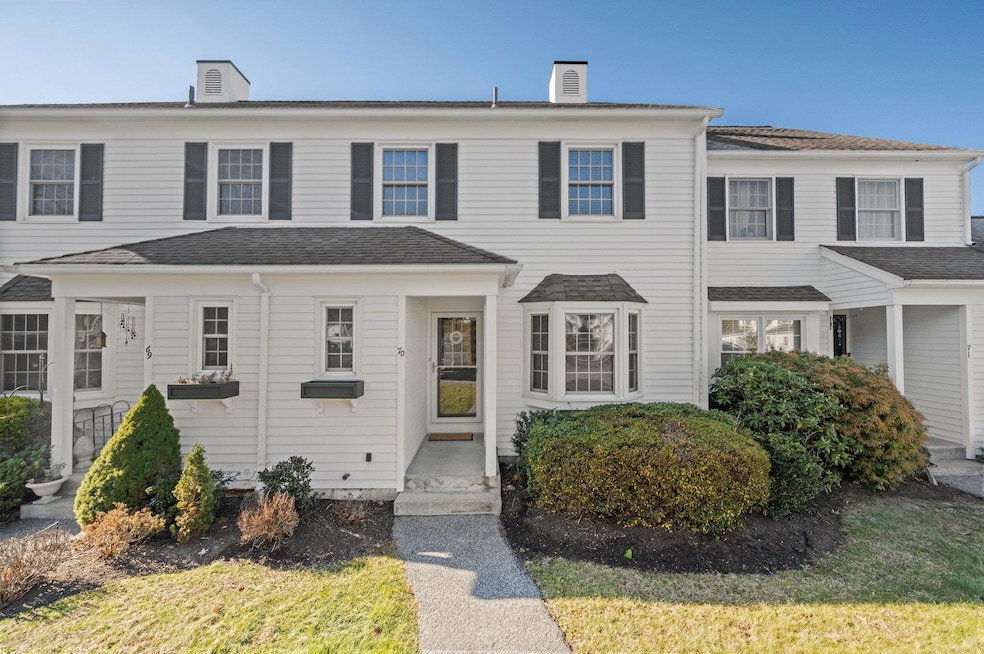70 Winterberry Cir Cross River, NY 10518
Lewisboro NeighborhoodHighlights
- Fitness Center
- Basketball Court
- Deck
- Increase Miller Elementary School Rated A
- Clubhouse
- Wood Flooring
About This Home
As of March 2025This townhouse is perfectly renovated in the highly desired complex, The Meadows, in the Katonah-Lewisboro School District with LOW taxes (after the basic STAR is approximately $4,400/year). Renovated throughout, the main floor features a modern kitchen, a large living room with lighting, a sliding door to the deck, and a dining area. The second floor features a spacious primary bedroom suite with 2 built-in closets and a loft area which many use as a nursery or office space. The spacious attic offers additional storage and the full unfinished basement offers endless opportunities. Smart LG WashTower is conveniently located on the second floor. Modern smart thermostats throughout. Community water and sewer. Recent upgrades include central air (heat pump coil replaced 2023), water heater (2024), refrigerator and dishwasher (2020), LG WashTower (2023), and carpet (2015). Ample parking directly in front of the unit. Superb condo amenities include a beautiful clubhouse for private gatherings, a fitness center, an in-ground pool, 2 tennis courts, a basketball court, and a playground. The school bus stops at the clubhouse. Short distance to Orchard Square shopping plaza & John Jay Middle & High School (many students will walk from this complex). A few minute's drive to I-684 and Katonah Metro-North Station. There is also a BeeLine bus that picks up at the start of the complex and will drop off Katonah Train Station for a minimal fee. Don't miss this opportunity to own at an incredible price with low taxes!
Last Agent to Sell the Property
Compass Greater NY, LLC Brokerage Phone: 914-238-0676 License #40NO0950639

Townhouse Details
Home Type
- Townhome
Est. Annual Taxes
- $6,031
Year Built
- Built in 1986 | Remodeled in 1987
Lot Details
- 781 Sq Ft Lot
- Landscaped
HOA Fees
- $554 Monthly HOA Fees
Parking
- 1 Parking Space
Home Design
- Clapboard
Interior Spaces
- 1,451 Sq Ft Home
- 3-Story Property
- New Windows
- Living Room with Fireplace
- Unfinished Basement
- Basement Storage
Kitchen
- Eat-In Kitchen
- Microwave
- Dishwasher
Flooring
- Wood
- Carpet
Bedrooms and Bathrooms
- 1 Bedroom
Laundry
- Laundry in unit
- Dryer
- Washer
Outdoor Features
- Basketball Court
- Deck
Schools
- Increase Miller Elementary School
- John Jay Middle School
- John Jay High School
Utilities
- Central Air
- Heat Pump System
- Underground Utilities
- Shared Well
- Electric Water Heater
- Cable TV Available
Listing and Financial Details
- Assessor Parcel Number 3000-017-00A-10533-000-0270
Community Details
Overview
- Association fees include common area maintenance, exterior maintenance, grounds care, pool service, trash
- Maintained Community
Amenities
- Door to Door Trash Pickup
- Clubhouse
Recreation
- Tennis Courts
- Community Playground
- Fitness Center
- Community Pool
Pet Policy
- Pets Allowed
Map
Home Values in the Area
Average Home Value in this Area
Property History
| Date | Event | Price | Change | Sq Ft Price |
|---|---|---|---|---|
| 03/04/2025 03/04/25 | Sold | $510,000 | -1.9% | $351 / Sq Ft |
| 01/24/2025 01/24/25 | Pending | -- | -- | -- |
| 12/08/2024 12/08/24 | Price Changed | $520,000 | -4.6% | $358 / Sq Ft |
| 12/03/2024 12/03/24 | For Sale | $545,000 | -- | $376 / Sq Ft |
Tax History
| Year | Tax Paid | Tax Assessment Tax Assessment Total Assessment is a certain percentage of the fair market value that is determined by local assessors to be the total taxable value of land and additions on the property. | Land | Improvement |
|---|---|---|---|---|
| 2024 | $678 | $20,200 | $6,400 | $13,800 |
| 2023 | $4,113 | $20,200 | $6,400 | $13,800 |
| 2022 | $3,980 | $20,200 | $6,400 | $13,800 |
| 2021 | $3,851 | $20,200 | $6,400 | $13,800 |
| 2020 | $3,808 | $20,200 | $6,400 | $13,800 |
| 2019 | $5,265 | $20,200 | $6,400 | $13,800 |
| 2017 | $0 | $20,200 | $6,400 | $13,800 |
| 2016 | $4,957 | $20,200 | $6,400 | $13,800 |
| 2015 | -- | $20,200 | $6,400 | $13,800 |
Mortgage History
| Date | Status | Loan Amount | Loan Type |
|---|---|---|---|
| Open | $408,000 | New Conventional | |
| Previous Owner | $160,000 | Credit Line Revolving | |
| Previous Owner | $121,000 | New Conventional | |
| Previous Owner | $150,000 | Credit Line Revolving | |
| Previous Owner | $50,000 | Credit Line Revolving | |
| Previous Owner | $3,259 | Unknown | |
| Previous Owner | $46,900 | Credit Line Revolving |
Deed History
| Date | Type | Sale Price | Title Company |
|---|---|---|---|
| Bargain Sale Deed | $510,000 | Old Republic Title |
Source: OneKey® MLS
MLS Number: 801814
APN: 3000-017-00A-10533-000-0270
- 86 Locust Ridge
- 125 Woodcock Knolls
- 29 Gideon Reynolds Rd
- 61 Lambert Ridge
- 34 Boutonville Rd S
- 72 Lambert Ridge
- 25 Mt Holly Rd E
- 20 Schoolhouse Rd
- 30 Schoolhouse Rd
- 4 Old Cross River Rd
- 393 Mt Holly Rd
- 76 E Ridge Rd
- 578 Cross River Rd
- 572 Cross River Rd
- 150 Mt Holly Rd
- 79 Birch Dr
- 1196 Route 35
- 380 Cross River Rd
- 15 Shoshone Dr
- 41 Rock Shelter Rd
