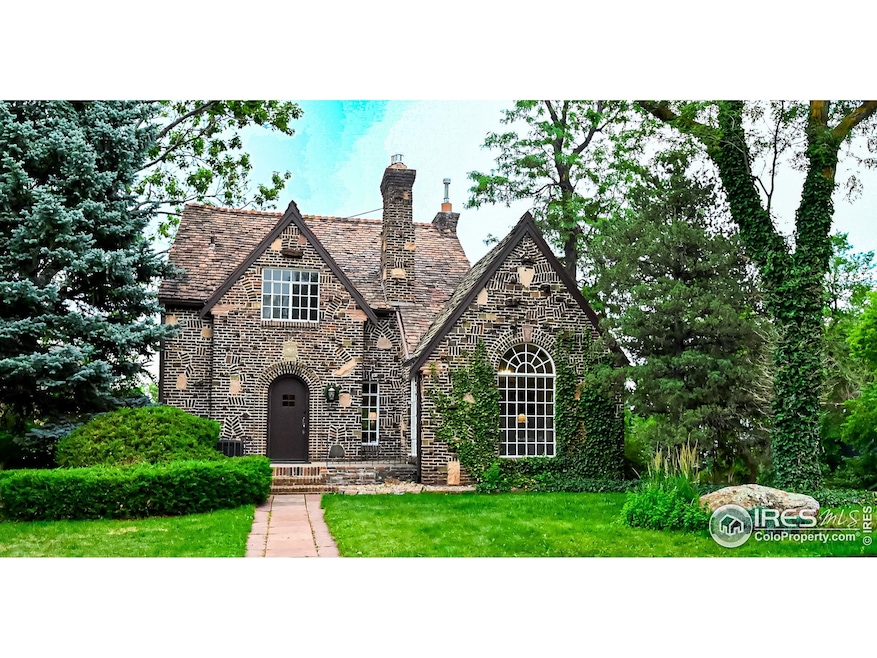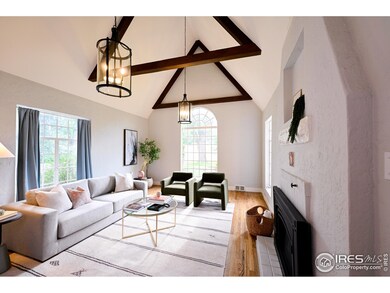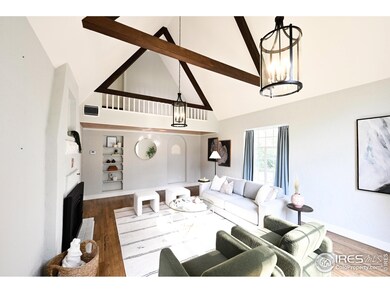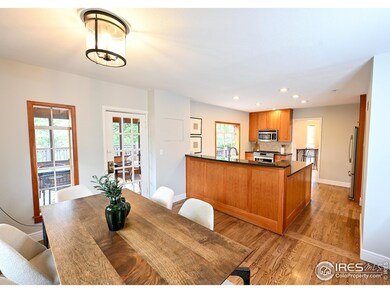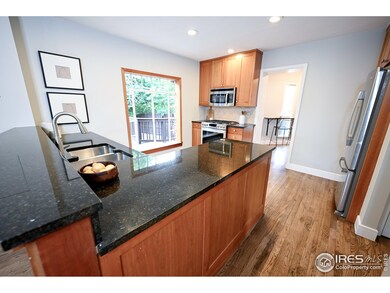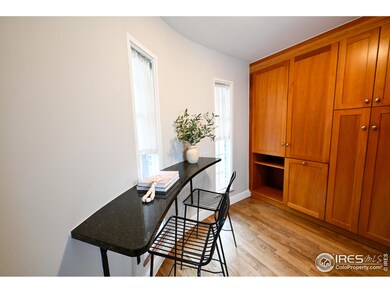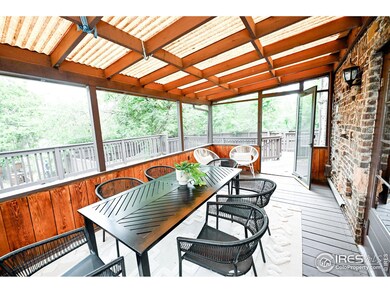
700 16th St Boulder, CO 80302
University Hill NeighborhoodHighlights
- Fireplace in Primary Bedroom
- Deck
- Wood Flooring
- Flatirons Elementary School Rated A
- Cathedral Ceiling
- Tudor Architecture
About This Home
As of January 2025Elegant Elizabethan Revival style home near Chautauqua with flatiron views, incorporating elements of traditional castles unique to Boulder with highly decorative stone & brickwork, great room with minstrel gallery, turret & rightward rising stairs. Remodeled in 2019 with 4 bedrooms & 3.5 baths, high & vaulted ceilings, fireplaces, refinished hardwood floors, custom kitchen cabinets, granite countertops & stainless steel appliances. Walk-out lower level with separate entrances, master suite with fireplace, office & large utility room. Upper level with 3 bedrooms, full bath & balcony. Large main level deck, screened porch, fenced back yard & 3 private parking spaces. Large attic & separate shed provide lots of additional storage space. Great location on University Hill, close to CU, athletic events, hiking trails, bus stop & bike path to Pearl Street. Central location with quick access across town & US 36 corridor to Denver.
Home Details
Home Type
- Single Family
Est. Annual Taxes
- $10,399
Year Built
- Built in 1939
Lot Details
- 6,669 Sq Ft Lot
- Property fronts an alley
- West Facing Home
- Wood Fence
- Corner Lot
- Sprinkler System
- Property is zoned RL-1
Parking
- 3 Car Garage
- Off-Street Parking
Home Design
- Tudor Architecture
- Brick Veneer
- Tile Roof
- Stone
Interior Spaces
- 2,914 Sq Ft Home
- 2-Story Property
- Cathedral Ceiling
- Multiple Fireplaces
- Living Room with Fireplace
- Dining Room
- Home Office
- Radon Detector
Kitchen
- Gas Oven or Range
- Microwave
- Dishwasher
Flooring
- Wood
- Tile
Bedrooms and Bathrooms
- 4 Bedrooms
- Fireplace in Primary Bedroom
- Walk-In Closet
- Bathtub and Shower Combination in Primary Bathroom
Laundry
- Laundry on lower level
- Dryer
- Washer
Basement
- Walk-Out Basement
- Basement Fills Entire Space Under The House
Outdoor Features
- Balcony
- Deck
- Enclosed patio or porch
- Outdoor Storage
Schools
- Flatirons Elementary School
- Manhattan Middle School
- Boulder High School
Utilities
- Forced Air Heating and Cooling System
Community Details
- No Home Owners Association
- Built by Remodeled 2019
- University Place Subdivision
Listing and Financial Details
- Assessor Parcel Number R0006756
Map
Home Values in the Area
Average Home Value in this Area
Property History
| Date | Event | Price | Change | Sq Ft Price |
|---|---|---|---|---|
| 01/24/2025 01/24/25 | Sold | $1,650,000 | -8.3% | $566 / Sq Ft |
| 08/21/2024 08/21/24 | For Sale | $1,800,000 | +54.5% | $618 / Sq Ft |
| 09/10/2020 09/10/20 | Off Market | $1,165,000 | -- | -- |
| 06/13/2019 06/13/19 | Sold | $1,165,000 | -10.3% | $367 / Sq Ft |
| 04/18/2019 04/18/19 | For Sale | $1,299,000 | +23.7% | $409 / Sq Ft |
| 01/28/2019 01/28/19 | Off Market | $1,050,000 | -- | -- |
| 09/25/2017 09/25/17 | Sold | $1,050,000 | -8.7% | $360 / Sq Ft |
| 09/06/2017 09/06/17 | For Sale | $1,150,000 | -- | $395 / Sq Ft |
Tax History
| Year | Tax Paid | Tax Assessment Tax Assessment Total Assessment is a certain percentage of the fair market value that is determined by local assessors to be the total taxable value of land and additions on the property. | Land | Improvement |
|---|---|---|---|---|
| 2024 | $10,399 | $120,412 | $55,362 | $65,050 |
| 2023 | $10,399 | $120,412 | $59,047 | $65,050 |
| 2022 | $9,311 | $100,267 | $42,193 | $58,074 |
| 2021 | $8,879 | $103,153 | $43,408 | $59,745 |
| 2020 | $7,899 | $90,748 | $40,684 | $50,064 |
| 2019 | $7,778 | $90,748 | $40,684 | $50,064 |
| 2018 | $6,856 | $79,078 | $36,000 | $43,078 |
| 2017 | $6,642 | $87,425 | $39,800 | $47,625 |
| 2016 | $5,891 | $68,058 | $33,591 | $34,467 |
| 2015 | $5,579 | $65,837 | $30,248 | $35,589 |
| 2014 | $5,536 | $65,837 | $30,248 | $35,589 |
Mortgage History
| Date | Status | Loan Amount | Loan Type |
|---|---|---|---|
| Previous Owner | $546,000 | Unknown | |
| Previous Owner | $445,000 | Unknown | |
| Previous Owner | $400,000 | Unknown | |
| Previous Owner | $400,000 | No Value Available |
Deed History
| Date | Type | Sale Price | Title Company |
|---|---|---|---|
| Special Warranty Deed | $1,650,000 | Land Title | |
| Warranty Deed | $1,165,000 | Fidelity National Title | |
| Warranty Deed | $1,050,000 | Guardian Title Agency Llc | |
| Warranty Deed | $840,000 | Guardian Title | |
| Warranty Deed | $975,000 | Guardian Title Agency | |
| Warranty Deed | $500,000 | -- | |
| Warranty Deed | $200,000 | -- |
Similar Homes in Boulder, CO
Source: IRES MLS
MLS Number: 1016971
APN: 1463314-11-008
- 1516 Columbine Ave
- 753 19th St
- 1835 Columbine Ave
- 1401 Mariposa Ave
- 350 15th St
- 851 14th St
- 834 13th St
- 1860 Bluebell Ave
- 830 20th St Unit 203
- 757 12th St
- 861 13th St
- 747 12th St
- 255 Bellevue Dr
- 419 22nd St
- 2221 Columbine Ave
- 1420 Sierra Dr
- 2253 Columbine Ave
- 245 Fair Place
- 45 Bellevue Dr
- 981 11th St
