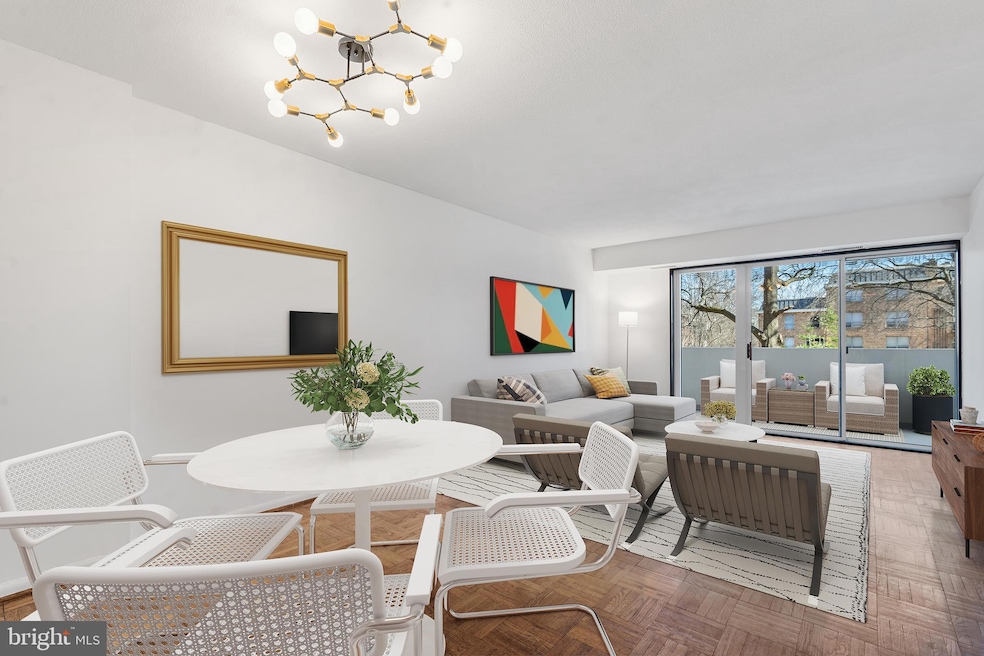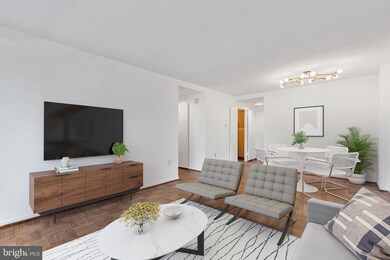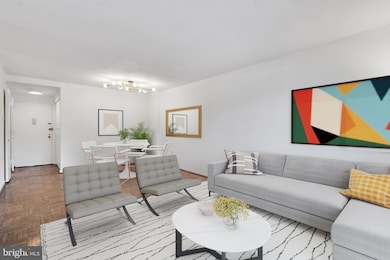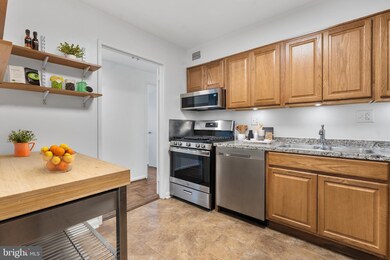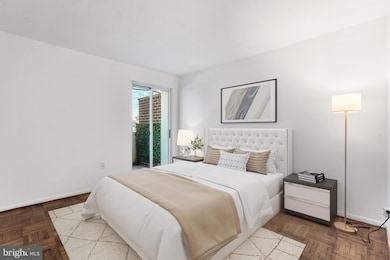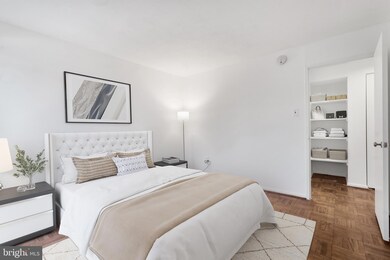
Town Square Towers 700 7th St SW Unit 110 Washington, DC 20024
Southwest DC NeighborhoodHighlights
- Concierge
- 24-Hour Security
- Open Floorplan
- Fitness Center
- View of Trees or Woods
- 3-minute walk to Southwest Duck Pond
About This Home
As of March 2025Tucked in just behind the dynamic DC Wharf and situated on a leafy campus sits an iconic condominium with a neat mid-century vibe and the best combination of location, space, and value in the entire neighborhood! With over 1,000 square feet of indoor and outdoor "rooms", the opportunities to create an urban oasis are all in place. Unit 110 lets you have it your way with a blank slate interior of over 800+ sq ft featuring wide open Living/Dining, ample kitchen, two generous bedrooms, one full bath, and truly abundant closets. Here's the difference: elevated one floor above ground level, you alone have access to your own 220+ sq ft private terrace from all three principal spaces - now that's something we don't see often! And the icing on the cake: separately deeded garage parking space conveys. Town Square Towers is a tried-and-true, full service, pet-friendly association with a 24 hour front desk, pool, and exercise room. Adding in-unit washer/dryer OK! Near Metro and shopping in one direction, and just a few blocks to the National Mall in the other. Excellent Walk, Bike, and Transit Scores. ASK YOUR AGENT ABOUT TUE MARCH 4 - 9AM OFFER REVIEW.
Last Agent to Sell the Property
Coldwell Banker Realty - Washington License #sp98364388

Property Details
Home Type
- Condominium
Est. Annual Taxes
- $2,016
Year Built
- Built in 1967
Lot Details
- West Facing Home
- Separately Deeded Parking Space #P-124 in Northside Upper Garage (Tax ID 0468//2389)
- Property is in excellent condition
HOA Fees
- $1,296 Monthly HOA Fees
Parking
- Garage Door Opener
- Parking Space Conveys
- Secure Parking
Property Views
- Woods
- Courtyard
Home Design
- Midcentury Modern Architecture
- Brick Exterior Construction
- Masonry
Interior Spaces
- 806 Sq Ft Home
- Property has 1 Level
- Open Floorplan
- Sliding Windows
- Sliding Doors
- Combination Dining and Living Room
- Laundry in Basement
- Laundry on upper level
Kitchen
- Eat-In Kitchen
- Gas Oven or Range
- Built-In Microwave
- Dishwasher
- Stainless Steel Appliances
- Disposal
Flooring
- Wood
- Ceramic Tile
Bedrooms and Bathrooms
- 2 Main Level Bedrooms
- 1 Full Bathroom
Home Security
Accessible Home Design
- Accessible Elevator Installed
- Level Entry For Accessibility
Outdoor Features
- Terrace
Utilities
- Forced Air Heating and Cooling System
Listing and Financial Details
- Tax Lot 2013
- Assessor Parcel Number 0468//2013
Community Details
Overview
- Association fees include air conditioning, common area maintenance, electricity, exterior building maintenance, gas, heat, insurance, lawn maintenance, management, parking fee, pool(s), reserve funds, sewer, snow removal, trash, water
- 285 Units
- Mid-Rise Condominium
- Town Square Towers Condos
- Town Square Towers Community
- Sw Waterfront Subdivision
- Property Manager
Amenities
- Concierge
- Common Area
- Meeting Room
- Laundry Facilities
- 4 Elevators
Recreation
Pet Policy
- Dogs and Cats Allowed
Security
- 24-Hour Security
- Front Desk in Lobby
- Fire and Smoke Detector
Map
About Town Square Towers
Home Values in the Area
Average Home Value in this Area
Property History
| Date | Event | Price | Change | Sq Ft Price |
|---|---|---|---|---|
| 03/24/2025 03/24/25 | Sold | $302,198 | +9.9% | $375 / Sq Ft |
| 03/04/2025 03/04/25 | Pending | -- | -- | -- |
| 02/25/2025 02/25/25 | For Sale | $275,000 | -- | $341 / Sq Ft |
Tax History
| Year | Tax Paid | Tax Assessment Tax Assessment Total Assessment is a certain percentage of the fair market value that is determined by local assessors to be the total taxable value of land and additions on the property. | Land | Improvement |
|---|---|---|---|---|
| 2024 | $2,016 | $339,440 | $101,830 | $237,610 |
| 2023 | $1,520 | $342,670 | $102,800 | $239,870 |
| 2022 | $2,067 | $335,650 | $100,690 | $234,960 |
| 2021 | $1,977 | $322,200 | $96,660 | $225,540 |
| 2020 | $1,918 | $303,940 | $91,180 | $212,760 |
| 2019 | $213 | $280,870 | $84,260 | $196,610 |
| 2018 | $2,301 | $270,730 | $0 | $0 |
| 2017 | $2,209 | $259,870 | $0 | $0 |
| 2016 | $2,078 | $244,430 | $0 | $0 |
| 2015 | $1,990 | $234,150 | $0 | $0 |
| 2014 | -- | $224,120 | $0 | $0 |
Mortgage History
| Date | Status | Loan Amount | Loan Type |
|---|---|---|---|
| Open | $181,319 | New Conventional |
Deed History
| Date | Type | Sale Price | Title Company |
|---|---|---|---|
| Deed | $302,198 | None Listed On Document |
Similar Homes in Washington, DC
Source: Bright MLS
MLS Number: DCDC2186550
APN: 0468-2013
- 700 7th St SW Unit 313
- 700 7th St SW Unit 730
- 700 7th St SW Unit 206
- 700 7th St SW Unit 302
- 700 7th St SW Unit 211
- 700 7th St SW Unit 113
- 700 7th St SW Unit 526
- 700 7th St SW Unit 604
- 700 7th St SW Unit 525
- 700 7th St SW Unit 234
- 700 7th St SW Unit 430
- 700 7th St SW Unit 706
- 700 7th St SW Unit P224
- 700 7th St SW Unit 512
- 716 Capitol Square Place SW
- 613 4th Place SW
- 612 4th Place SW
- 45 Sutton Square SW Unit 503
- 45 Sutton Square SW Unit 607
- 45 Sutton Square SW Unit 505
