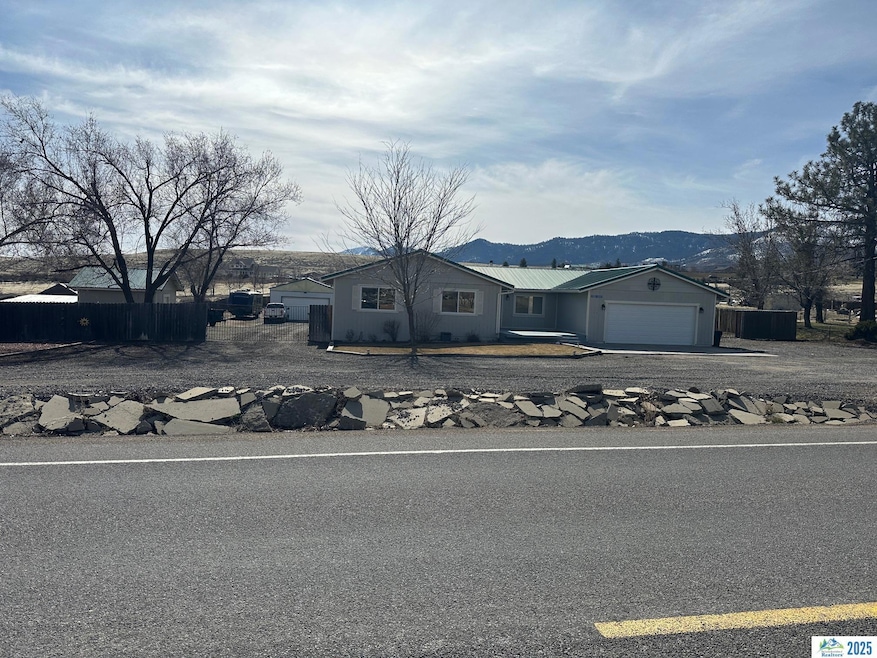
700-990 Richmond Rd E Susanville, CA 96130
Highlights
- Horse Property
- Deck
- 2 Car Attached Garage
- Richmond Elementary School Rated A-
- Living Room with Fireplace
- Eat-In Kitchen
About This Home
As of March 2025Discover comfortable living in this spacious 3-bedroom, 2-bathroom home in Susanville, boasting an impressive 1,841 square feet of interior space. Set on a generous 1.03-acre lot, this property features a large family room, a newly built rear deck ideal for relaxation, and abundant storage including a 30x40 shop and an attached two-car garage. Located in the esteemed Richmond School District, it offers central heating, a cozy pellet stove, and quality construction throughout. Perfect for those valuing both indoor and outdoor lifestyle!
Home Details
Home Type
- Single Family
Est. Annual Taxes
- $2,241
Year Built
- Built in 1981
Lot Details
- 1.03 Acre Lot
- Property is Fully Fenced
- Paved or Partially Paved Lot
- Level Lot
- Front and Back Yard Sprinklers
- Garden
- Property is zoned R1
Parking
- 2 Car Attached Garage
Home Design
- Metal Roof
- Wood Siding
- Concrete Perimeter Foundation
Interior Spaces
- 1,841 Sq Ft Home
- 1-Story Property
- Ceiling Fan
- Double Pane Windows
- Vinyl Clad Windows
- Family Room
- Living Room with Fireplace
- Dining Area
- Carpet
- Fire and Smoke Detector
- Property Views
Kitchen
- Eat-In Kitchen
- Self-Cleaning Oven
- Gas Range
- Microwave
- Dishwasher
- Disposal
Bedrooms and Bathrooms
- 3 Bedrooms
- 2 Bathrooms
Laundry
- Laundry closet
- Washer and Dryer Hookup
Outdoor Features
- Horse Property
- Deck
- Exterior Lighting
- Shed
- Rain Gutters
Utilities
- Forced Air Heating and Cooling System
- Pellet Stove burns compressed wood to generate heat
- Heating System Uses Propane
- Private Company Owned Well
- Electric Water Heater
- Septic System
Community Details
- Shops
Listing and Financial Details
- Assessor Parcel Number 116-240-009
Map
Home Values in the Area
Average Home Value in this Area
Property History
| Date | Event | Price | Change | Sq Ft Price |
|---|---|---|---|---|
| 03/10/2025 03/10/25 | Sold | $400,000 | 0.0% | $217 / Sq Ft |
| 02/01/2025 02/01/25 | Pending | -- | -- | -- |
| 12/01/2024 12/01/24 | For Sale | $400,000 | -- | $217 / Sq Ft |
Tax History
| Year | Tax Paid | Tax Assessment Tax Assessment Total Assessment is a certain percentage of the fair market value that is determined by local assessors to be the total taxable value of land and additions on the property. | Land | Improvement |
|---|---|---|---|---|
| 2024 | $2,241 | $221,647 | $43,095 | $178,552 |
| 2023 | $2,198 | $217,301 | $42,250 | $175,051 |
| 2022 | $2,155 | $213,041 | $41,422 | $171,619 |
| 2021 | $2,245 | $208,864 | $40,610 | $168,254 |
| 2020 | $2,142 | $206,723 | $40,194 | $166,529 |
| 2019 | $2,171 | $202,670 | $39,406 | $163,264 |
| 2018 | $2,128 | $198,697 | $38,634 | $160,063 |
| 2017 | $2,073 | $194,802 | $37,877 | $156,925 |
| 2016 | $2,016 | $190,984 | $37,135 | $153,849 |
| 2015 | $1,999 | $188,117 | $36,578 | $151,539 |
| 2014 | $1,947 | $184,433 | $35,862 | $148,571 |
Mortgage History
| Date | Status | Loan Amount | Loan Type |
|---|---|---|---|
| Open | $392,755 | FHA | |
| Previous Owner | $36,000 | New Conventional | |
| Previous Owner | $155,000 | New Conventional | |
| Previous Owner | $170,000 | Unknown | |
| Previous Owner | $112,500 | New Conventional |
Deed History
| Date | Type | Sale Price | Title Company |
|---|---|---|---|
| Grant Deed | $400,000 | Chicago Title Company | |
| Grant Deed | $400,000 | Chicago Title Company | |
| Quit Claim Deed | -- | None Listed On Document | |
| Quit Claim Deed | -- | None Listed On Document | |
| Grant Deed | $110,000 | Chicago Title Company | |
| Grant Deed | $110,000 | Chicago Title Company | |
| Warranty Deed | -- | Pasion Title Services | |
| Warranty Deed | -- | Pasion Title Services | |
| Trustee Deed | $317,297 | First American Title Company | |
| Trustee Deed | $317,297 | First American Title Company | |
| Grant Deed | $295,000 | Chicago Title Co | |
| Grant Deed | $295,000 | Chicago Title Co | |
| Interfamily Deed Transfer | -- | Chicago Title Co | |
| Interfamily Deed Transfer | -- | Chicago Title Co | |
| Interfamily Deed Transfer | -- | Chicago Title Co | |
| Interfamily Deed Transfer | -- | Chicago Title Co |
Similar Homes in Susanville, CA
Source: Lassen Association of REALTORS®
MLS Number: 202500099
APN: 116-240-009-000
- 470-900 Single Tree Ln
- 473-210 Richmond Rd N
- 470-465 Circle Dr
- 699-150 Gold Crest Ln
- 699-635 Old Archery Rd
- 699-725 Old Archery Rd
- 004 Susan Hills Dr
- 000 Gold Run Rd
- 00 Richmond Rd
- 473-470 Audrey Dr
- 473-921 Richmond Rd N
- 698-860 Old Archery Rd
- 98 Jura Dr
- 000 Sierra
- 471-000 Buck Horn Rd
- 0 Johnstonville Rd Unit SW24152200
- 701-985 Johnstonville Rd
- 697-385 Gold Run Rd
- 698-940 Old Scotts Logging Rd
- 00 U S 395
