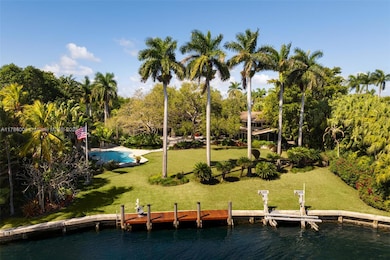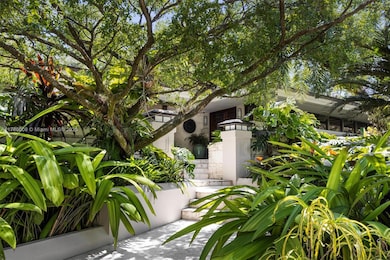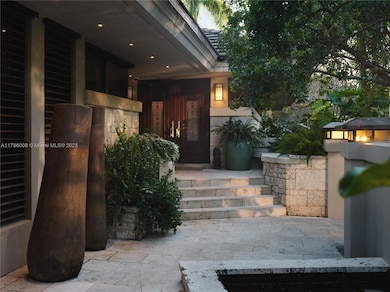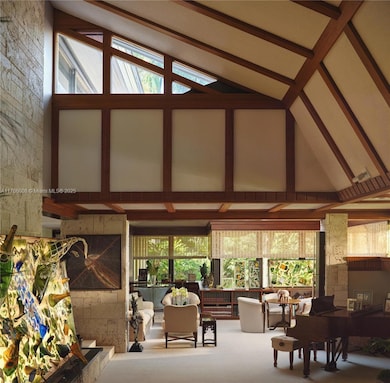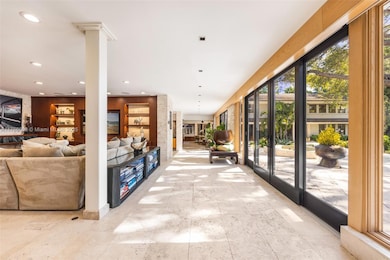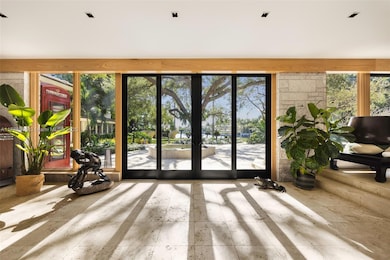
700 Arvida Pkwy Miami, FL 33156
Gables Estates NeighborhoodEstimated payment $240,853/month
Highlights
- Very Popular Property
- Property has ocean access
- Water Views
- Sunset Elementary School Rated A
- Private Dock
- Home fronts navigable water
About This Home
Experience the epitome of waterfront luxury with more than 2.25 acres in the highly coveted and exclusive Gables Estates enclave. On the market for the first time in over 35 years, this property offers the best of Miami living with unmatched privacy, views, and unobstructed access to Biscayne Bay and the Atlantic Ocean. With more than 10,800 square feet, the 7-bedroom home has generous living spaces all marked by unique design details: exposed beams, skylights, coral rock and more. The property's timeless tropical modern design is evident throughout, seamlessly blending the lush exterior landscaping into every room of the home. The backyard provides a private oasis with 130 feet of water frontage, a dock and boat lift. This is a rare opportunity for the most discerning homeowner!
Home Details
Home Type
- Single Family
Est. Annual Taxes
- $69,706
Year Built
- Built in 1969
Lot Details
- 2.26 Acre Lot
- 130 Ft Wide Lot
- Home fronts navigable water
- Northwest Facing Home
- Property is zoned 0100
HOA Fees
- $625 Monthly HOA Fees
Parking
- 4 Car Attached Garage
- Electric Vehicle Home Charger
- Automatic Garage Door Opener
- Circular Driveway
- Open Parking
Property Views
- Water
- Garden
- Pool
Home Design
- Concrete Roof
- Concrete Block And Stucco Construction
Interior Spaces
- 10,840 Sq Ft Home
- 2-Story Property
- Built-In Features
- Vaulted Ceiling
- Skylights
- Fireplace
- Entrance Foyer
- Family Room
- Formal Dining Room
- Den
Kitchen
- Breakfast Area or Nook
- Built-In Oven
- Electric Range
- Ice Maker
- Dishwasher
- Cooking Island
- Snack Bar or Counter
- Disposal
Flooring
- Carpet
- Marble
Bedrooms and Bathrooms
- 7 Bedrooms
- Main Floor Bedroom
- Walk-In Closet
- Dual Sinks
- Separate Shower in Primary Bathroom
Laundry
- Laundry in Utility Room
- Dryer
- Washer
Outdoor Features
- Heated In Ground Pool
- Property has ocean access
- No Fixed Bridges
- Seawall
- Private Dock
- Patio
- Exterior Lighting
- Porch
Schools
- Sunset Elementary School
- Ponce De Leon Middle School
- Coral Gables High School
Utilities
- Central Heating and Cooling System
- Electric Water Heater
Listing and Financial Details
- Assessor Parcel Number 03-51-05-002-0260
Community Details
Overview
- Club Membership Required
- Gables Estates No 3,Gables Estates Subdivision
Security
- Security Service
- Gated Community
Map
Home Values in the Area
Average Home Value in this Area
Tax History
| Year | Tax Paid | Tax Assessment Tax Assessment Total Assessment is a certain percentage of the fair market value that is determined by local assessors to be the total taxable value of land and additions on the property. | Land | Improvement |
|---|---|---|---|---|
| 2024 | $68,048 | $3,866,600 | -- | -- |
| 2023 | $68,048 | $3,753,981 | $0 | $0 |
| 2022 | $66,005 | $3,644,642 | $0 | $0 |
| 2021 | $66,785 | $3,538,488 | $0 | $0 |
| 2020 | $65,144 | $3,489,634 | $0 | $0 |
| 2019 | $63,827 | $3,411,177 | $0 | $0 |
| 2018 | $61,159 | $3,347,574 | $0 | $0 |
| 2017 | $60,582 | $3,274,316 | $0 | $0 |
| 2016 | $60,534 | $3,206,970 | $0 | $0 |
| 2015 | $61,258 | $3,184,678 | $0 | $0 |
| 2014 | $62,092 | $3,159,403 | $0 | $0 |
Property History
| Date | Event | Price | Change | Sq Ft Price |
|---|---|---|---|---|
| 04/21/2025 04/21/25 | For Sale | $42,000,000 | -- | $3,875 / Sq Ft |
Similar Homes in the area
Source: MIAMI REALTORS® MLS
MLS Number: A11786008
APN: 03-5105-002-0260
- 665 Leucadendra Dr
- 9175 Arvida Dr
- 8565 Old Cutler Rd
- 9000 Arvida Dr
- 555 Arvida Pkwy
- 610 Reinante Ave
- 540 Leucadendra Dr
- 4780 SW 86th Terrace
- 9401 Journeys End Rd
- 4710 Pine Dr
- 4860 Hammock Lake Dr
- 4800 Pine Dr
- 610 Marquesa Dr
- 9370 Balada St
- 9490 Old Cutler Ln
- 4725 Davis Rd
- 5100 SW 85th St
- 4950 SW 82nd St
- 7950 Old Cutler Rd
- 10 Casuarina Concourse

