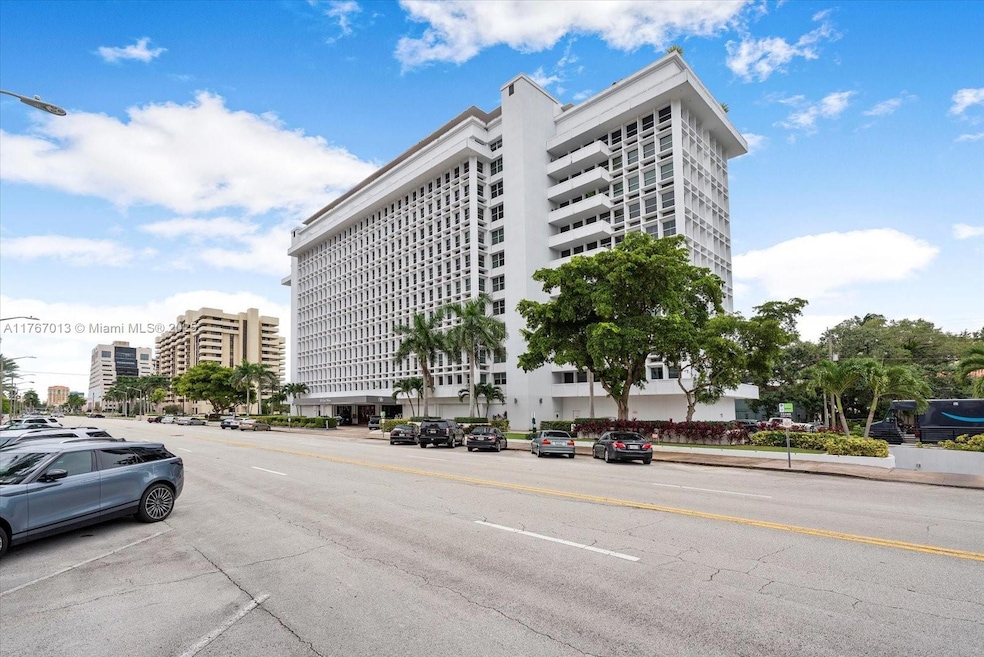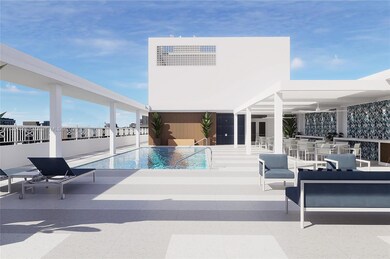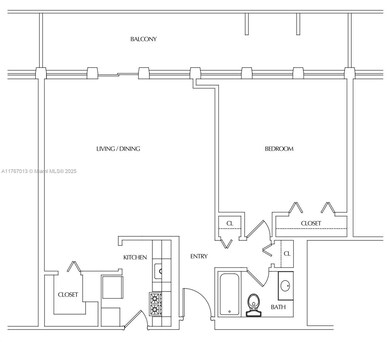
700 Biltmore Way Unit 804 Coral Gables, FL 33134
Central Coral Gables NeighborhoodEstimated payment $3,634/month
Highlights
- Fitness Center
- Skyline View
- Elevator
- Coral Gables Preparatory Academy Rated A-
- Heated Community Pool
- Bike Room
About This Home
BEST VALUE OPPORTUNITY: Experience fine living in this SPACIOUS 840 sq ft condo, the LARGEST one-bedroom available at the David William with the LOWEST PRICE PER SQ FT in the building. Enjoy an EXPANSIVE balcony with sought-after Biltmore and landmark spire views. Recently upgraded with hurricane impact windows and 60-amp electrical service. Stroll to Miracle Mile, shops, theaters, and restaurants. Minutes from Venetian Pool, golf courses, U of Miami, and MIA Airport. Building enhancements include a new pool/roof deck and exterior upgrades. 50-year Certification underway. Covered and deeded garage parking space! Current tenant lease through July paying $2,200/month—great investment opportunity!
Property Details
Home Type
- Condominium
Est. Annual Taxes
- $5,284
Year Built
- Built in 1963
Lot Details
- South Facing Home
HOA Fees
- $1,242 Monthly HOA Fees
Parking
- 1 Car Attached Garage
- Secured Garage or Parking
- Deeded Parking
Property Views
- Skyline
- Garden
Home Design
- Slab Foundation
- Pre-Cast Concrete Construction
- Stucco Exterior
Interior Spaces
- 840 Sq Ft Home
- Blinds
- Combination Dining and Living Room
Kitchen
- Built-In Oven
- Gas Range
Flooring
- Carpet
- Ceramic Tile
Bedrooms and Bathrooms
- 1 Bedroom
- Walk-In Closet
- 1 Full Bathroom
- Bathtub and Shower Combination in Primary Bathroom
Home Security
Schools
- Coral Gables Elementary School
- Ponce De Leon Middle School
- Coral Gables High School
Utilities
- Cooling Available
- No Heating
Listing and Financial Details
- Assessor Parcel Number 03-41-17-034-0390
Community Details
Overview
- 192 Units
- High-Rise Condominium
- Coral Gables Hotel Condo
- David William Hotel Condo Subdivision
- 13-Story Property
Amenities
- Laundry Facilities
- Elevator
- Lobby
- Secure Lobby
- Interior Hall
- Bike Room
Recreation
- Fitness Center
- Heated Community Pool
Pet Policy
- Pets Allowed
- Pet Size Limit
Security
- Card or Code Access
- Complete Impact Glass
- High Impact Door
Map
Home Values in the Area
Average Home Value in this Area
Tax History
| Year | Tax Paid | Tax Assessment Tax Assessment Total Assessment is a certain percentage of the fair market value that is determined by local assessors to be the total taxable value of land and additions on the property. | Land | Improvement |
|---|---|---|---|---|
| 2024 | $4,837 | $286,446 | -- | -- |
| 2023 | $4,837 | $260,406 | $0 | $0 |
| 2022 | $4,113 | $213,262 | $0 | $0 |
| 2021 | $3,718 | $193,875 | $0 | $0 |
| 2020 | $3,395 | $176,250 | $0 | $0 |
| 2019 | $3,992 | $207,353 | $0 | $0 |
| 2018 | $3,811 | $207,353 | $0 | $0 |
| 2017 | $3,579 | $181,574 | $0 | $0 |
| 2016 | $3,365 | $165,068 | $0 | $0 |
| 2015 | $3,253 | $150,062 | $0 | $0 |
| 2014 | $2,782 | $136,420 | $0 | $0 |
Property History
| Date | Event | Price | Change | Sq Ft Price |
|---|---|---|---|---|
| 03/22/2025 03/22/25 | For Sale | $349,900 | +22.6% | $417 / Sq Ft |
| 01/21/2025 01/21/25 | Sold | $285,500 | -4.7% | $340 / Sq Ft |
| 01/01/2025 01/01/25 | For Sale | $299,500 | 0.0% | $357 / Sq Ft |
| 11/29/2024 11/29/24 | Pending | -- | -- | -- |
| 11/19/2024 11/19/24 | For Sale | $299,500 | +0.2% | $357 / Sq Ft |
| 07/14/2022 07/14/22 | Sold | $298,900 | 0.0% | $356 / Sq Ft |
| 06/15/2022 06/15/22 | Pending | -- | -- | -- |
| 06/11/2022 06/11/22 | For Sale | $298,900 | 0.0% | $356 / Sq Ft |
| 06/01/2020 06/01/20 | Rented | $1,750 | -5.4% | -- |
| 05/25/2020 05/25/20 | Under Contract | -- | -- | -- |
| 05/15/2020 05/15/20 | For Rent | $1,850 | +13.8% | -- |
| 03/14/2013 03/14/13 | Rented | $1,625 | -4.4% | -- |
| 03/14/2013 03/14/13 | For Rent | $1,700 | -- | -- |
Deed History
| Date | Type | Sale Price | Title Company |
|---|---|---|---|
| Warranty Deed | $285,500 | Century Title | |
| Warranty Deed | $285,500 | Century Title | |
| Warranty Deed | $298,900 | Jcqueline Lage Pa | |
| Trustee Deed | $81,800 | None Available |
Similar Homes in the area
Source: MIAMI REALTORS® MLS
MLS Number: A11767013
APN: 03-4117-034-0390
- 700 Biltmore Way Unit 402
- 700 Biltmore Way Unit 301
- 700 Biltmore Way Unit 804
- 700 Biltmore Way Unit 1005
- 700 Biltmore Way Unit 615
- 700 Biltmore Way Unit 408
- 700 Biltmore Way Unit 415
- 700 Biltmore Way Unit 1211/1212
- 700 Biltmore Way
- 700 Biltmore Way Unit 403
- 700 Biltmore Way Unit 1016
- 711 Biltmore Way Unit 502
- 718 Valencia Ave Unit 206
- 718 Valencia Ave Unit 505
- 718 Valencia Ave Unit 207
- 718 Valencia Ave Unit 408
- 671 Biltmore Way Unit PH
- 2600 Cardena St Unit 11
- 2600 Cardena St Unit 7
- 700 Coral Way Unit 2


