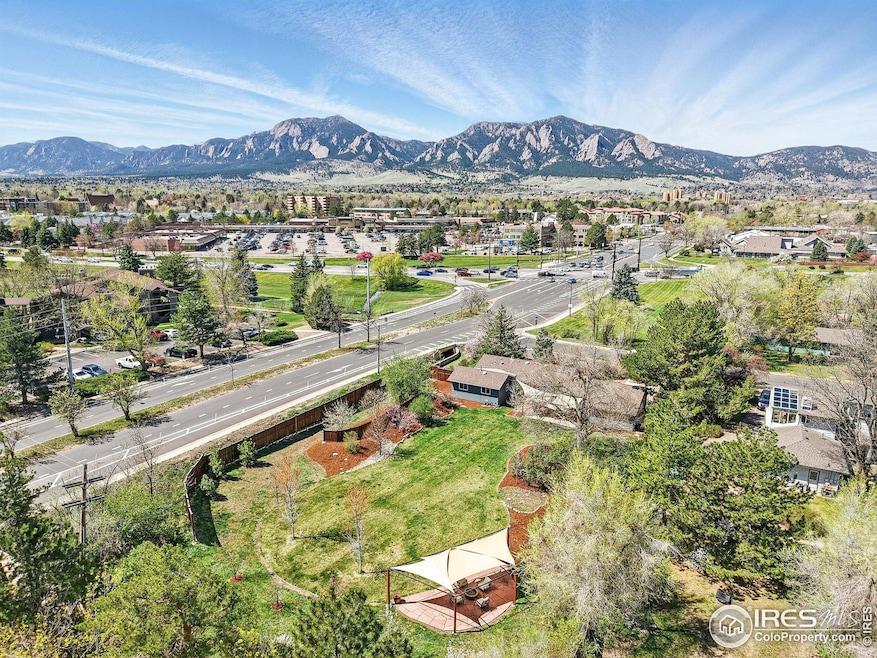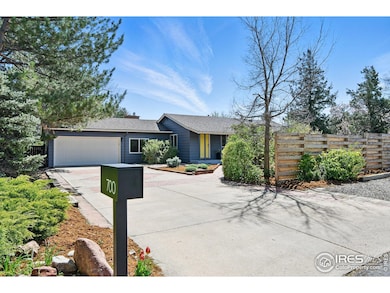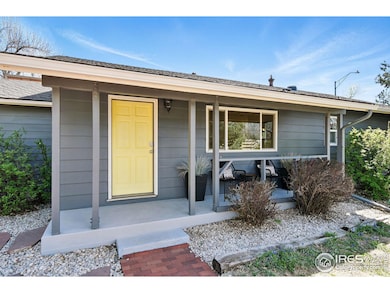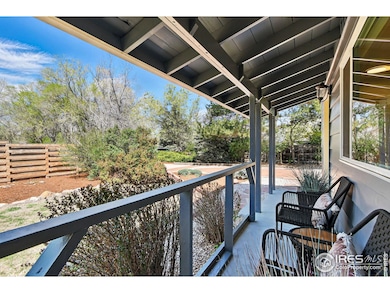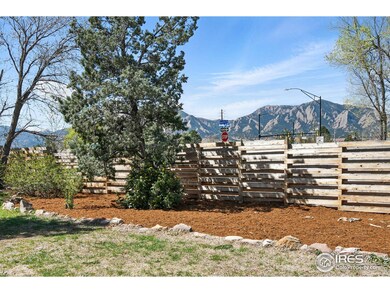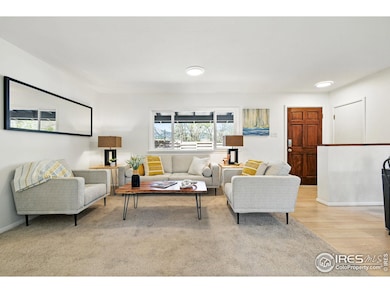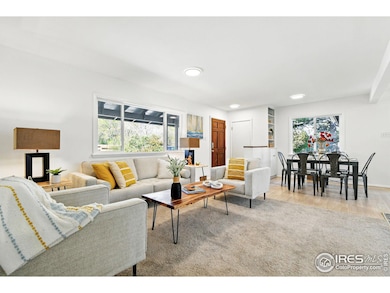
700 Brooklawn Dr Boulder, CO 80303
Estimated payment $6,036/month
Highlights
- Popular Property
- Open Floorplan
- 2 Car Attached Garage
- Eisenhower Elementary School Rated A
- No HOA
- Double Pane Windows
About This Home
Nestled on a rare and expansive over three quarter acre lot within Boulder city limits, this classic ranch has a true backyard oasis that embodies the outdoor lifestyle that Boulder is known for. Thoughtfully designed, the space has been extensively enhanced with professional landscaping, including an expanded grassy area and a stunning flagstone patio perfectly positioned to take in sweeping mountain and flatiron views. A custom steel pergola surrounds the patio, and is bordered by a band of sunflowers blooming in late-summer. Dozens of thoughtfully selected trees offer privacy and shade throughout the yard. Nearly 1,000 sq ft of raised garden beds, a vibrant strawberry patch, wild plum bushes, and mature fruit trees (apple, pear, peach, cherry) create an edible landscape that blooms spring through fall. Inside, the home features an open, airy layout with fresh paint, newly refinished hardwood floors, updated modern light fixtures, and a custom gas fireplace. The kitchen was opened up to connect seamlessly with the living space and includes updated countertops and newer appliances. Plenty of major systems have also been updated including a full electrical rewire, EnergySmart insulation and sealing, whole-house fan, newer HVAC with A/C, humidifier, and air purifier, and the insulated garage includes a heater and sealed floors. With hidden driveway access to the yard, this property is perfect for both quiet relaxation and lively entertaining. It's not just a home-it's a lifestyle with the best backyard in Boulder!
Open House Schedule
-
Thursday, April 24, 202511:00 am to 2:00 pm4/24/2025 11:00:00 AM +00:004/24/2025 2:00:00 PM +00:00Add to Calendar
Home Details
Home Type
- Single Family
Est. Annual Taxes
- $5,464
Year Built
- Built in 1955
Lot Details
- 0.77 Acre Lot
- Level Lot
- Sprinkler System
Parking
- 2 Car Attached Garage
- Heated Garage
Home Design
- Wood Frame Construction
- Composition Roof
Interior Spaces
- 1,716 Sq Ft Home
- 1-Story Property
- Open Floorplan
- Gas Fireplace
- Double Pane Windows
- Family Room
- Dining Room
- Carpet
- Crawl Space
Kitchen
- Gas Oven or Range
- Dishwasher
- Disposal
Bedrooms and Bathrooms
- 4 Bedrooms
- 2 Full Bathrooms
Laundry
- Laundry on main level
- Dryer
- Washer
Outdoor Features
- Patio
Schools
- Eisenhower Elementary School
- Manhattan Middle School
- Fairview High School
Utilities
- Humidity Control
- Forced Air Heating and Cooling System
Community Details
- No Home Owners Association
- Wagoner Manor Subdivision
Listing and Financial Details
- Assessor Parcel Number R0037768
Map
Home Values in the Area
Average Home Value in this Area
Tax History
| Year | Tax Paid | Tax Assessment Tax Assessment Total Assessment is a certain percentage of the fair market value that is determined by local assessors to be the total taxable value of land and additions on the property. | Land | Improvement |
|---|---|---|---|---|
| 2024 | $5,369 | $62,176 | $55,590 | $6,586 |
| 2023 | $5,369 | $62,176 | $59,275 | $6,586 |
| 2022 | $4,739 | $51,033 | $45,930 | $5,103 |
| 2021 | $4,519 | $52,502 | $47,252 | $5,250 |
| 2020 | $4,046 | $46,482 | $37,180 | $9,302 |
| 2019 | $3,984 | $46,482 | $37,180 | $9,302 |
| 2018 | $3,760 | $43,373 | $34,704 | $8,669 |
| 2017 | $3,643 | $47,951 | $38,367 | $9,584 |
| 2016 | $3,307 | $38,208 | $33,830 | $4,378 |
| 2015 | $3,132 | $32,334 | $16,159 | $16,175 |
| 2014 | $2,049 | $32,334 | $16,159 | $16,175 |
Property History
| Date | Event | Price | Change | Sq Ft Price |
|---|---|---|---|---|
| 04/18/2025 04/18/25 | For Sale | $1,000,000 | +107.5% | $583 / Sq Ft |
| 01/28/2019 01/28/19 | Off Market | $482,000 | -- | -- |
| 03/04/2014 03/04/14 | Sold | $482,000 | -9.1% | $281 / Sq Ft |
| 02/02/2014 02/02/14 | Pending | -- | -- | -- |
| 06/07/2013 06/07/13 | For Sale | $530,000 | -- | $308 / Sq Ft |
Deed History
| Date | Type | Sale Price | Title Company |
|---|---|---|---|
| Interfamily Deed Transfer | -- | Wfg Lender Services | |
| Warranty Deed | $482,000 | Heritage Title | |
| Interfamily Deed Transfer | -- | None Available | |
| Interfamily Deed Transfer | -- | None Available | |
| Warranty Deed | -- | -- |
Mortgage History
| Date | Status | Loan Amount | Loan Type |
|---|---|---|---|
| Open | $365,000 | New Conventional | |
| Closed | $230,000 | Credit Line Revolving | |
| Closed | $34,500 | Credit Line Revolving | |
| Closed | $400,000 | New Conventional | |
| Closed | $385,600 | New Conventional | |
| Closed | $48,200 | Credit Line Revolving |
Similar Homes in Boulder, CO
Source: IRES MLS
MLS Number: 1031564
APN: 1463334-28-005
- 695 Manhattan Dr Unit 22
- 695 Manhattan Dr Unit 5
- 695 Manhattan Dr Unit 213
- 695 Manhattan Dr Unit 216
- 645 Manhattan Place Unit 106
- 665 Manhattan Dr Unit 5
- 625 Manhattan Place Unit 308
- 595 Manhattan Dr Unit 203
- 803 Laurel Ave
- 873 Cypress Dr
- 586 Aztec Dr
- 5420 Baseline Rd
- 560 Mohawk Dr Unit 35
- 550 Mohawk Dr Unit 67
- 860 Waite Dr
- 4500 Baseline Rd Unit 3101
- 4500 Baseline Rd Unit 4104
- 4500 Baseline Rd Unit 4402
- 4500 Baseline Rd Unit 1208
- 590 Yuma Cir
