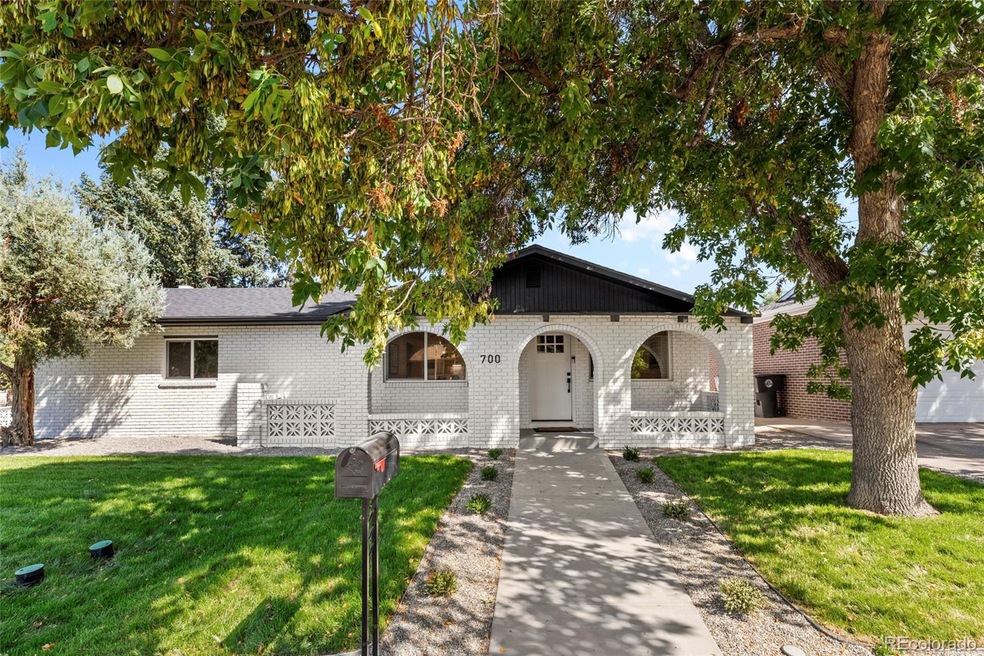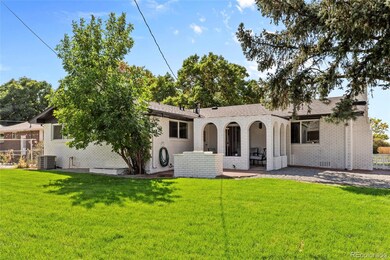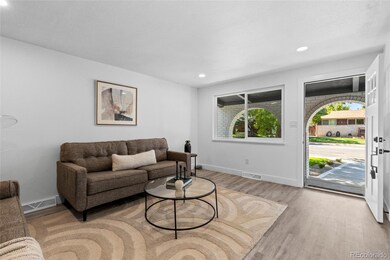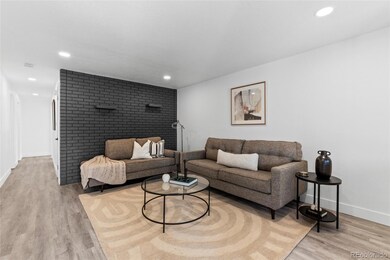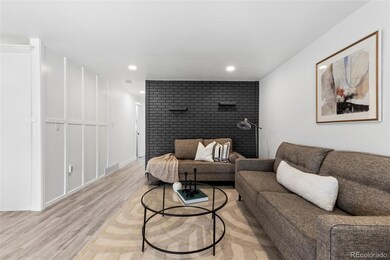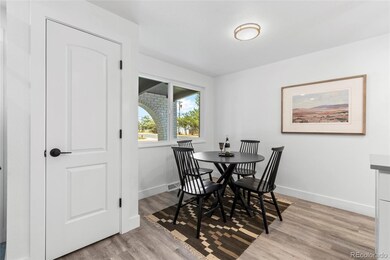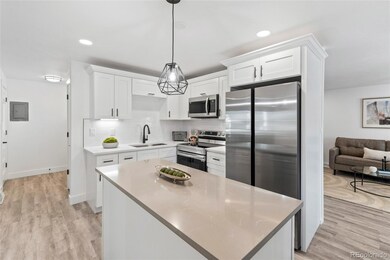
700 Busch St Longmont, CO 80501
Southmoor NeighborhoodHighlights
- Midcentury Modern Architecture
- Deck
- Quartz Countertops
- Niwot High School Rated A
- Corner Lot
- No HOA
About This Home
As of December 2024You will love this fully updated, turn-key ready home! As you walk in you will notice the modern luxury vinyl flooring throughout the home and the warm interior gray and white paint. The living room offers a brick wood burning fireplace that welcomes you right away. This fully updated modern kitchen is great for entertaining. With an island, brand new stainless steel appliances, new cabinets and quartz countertops, you'll love cooking in this modern and cozy kitchen. As it opens up to the living room and family room, you will have a perfect space for making memories of baking cookies, having family dinners and enjoying fun holidays together. The living room offers a new, bright sliding door out to the covered patio where you can enjoy grilling some of your favorite food with the built-in BBQ area. There are 3 bedrooms with new paint and fresh new carpet. The updated full bathroom is modern and stylish with a combo shower/tub. The exterior new paint and trim match the updated modern theme in this adorable mid-century brick home in the heart of Longmont. With the exterior fence fully painted, new sod and sprinklers in the front and back and a new roof, this home has been completely updated and ready for it's new owners. New HVAC unit installed, water heater, all new duct work and vents, so you'll want to move right in! Very close to great restaurants, shopping and all that Longmont has to offer, yet in a quiet, established neighborhood. Don't miss out on this one, you won't be disappointed!
Last Agent to Sell the Property
MB The Brian Petrelli Team Brokerage Phone: 303-961-1538 License #40034694
Home Details
Home Type
- Single Family
Est. Annual Taxes
- $1,598
Year Built
- Built in 1968 | Remodeled
Lot Details
- 7,837 Sq Ft Lot
- Partially Fenced Property
- Landscaped
- Corner Lot
- Front and Back Yard Sprinklers
Parking
- 1 Car Attached Garage
Home Design
- Midcentury Modern Architecture
- Brick Exterior Construction
- Composition Roof
Interior Spaces
- 1,363 Sq Ft Home
- 1-Story Property
- Wood Burning Fireplace
- Double Pane Windows
- Smart Doorbell
- Family Room with Fireplace
- Living Room
- Carbon Monoxide Detectors
Kitchen
- Oven
- Microwave
- Dishwasher
- Kitchen Island
- Quartz Countertops
- Disposal
Flooring
- Carpet
- Laminate
- Tile
Bedrooms and Bathrooms
- 3 Main Level Bedrooms
- 1 Full Bathroom
Outdoor Features
- Deck
- Covered patio or porch
Schools
- Burlington Elementary School
- Sunset Middle School
- Niwot High School
Utilities
- Forced Air Heating and Cooling System
- Gas Water Heater
Additional Features
- Smoke Free Home
- Seller Retains Mineral Rights
Community Details
- No Home Owners Association
- Southmoor Subdivision
Listing and Financial Details
- Exclusions: Staging items
- Assessor Parcel Number R0048005
Map
Home Values in the Area
Average Home Value in this Area
Property History
| Date | Event | Price | Change | Sq Ft Price |
|---|---|---|---|---|
| 12/06/2024 12/06/24 | Sold | $500,000 | -1.9% | $367 / Sq Ft |
| 10/15/2024 10/15/24 | Price Changed | $509,900 | -2.9% | $374 / Sq Ft |
| 09/25/2024 09/25/24 | Price Changed | $524,900 | -2.8% | $385 / Sq Ft |
| 09/15/2024 09/15/24 | For Sale | $539,900 | -- | $396 / Sq Ft |
Tax History
| Year | Tax Paid | Tax Assessment Tax Assessment Total Assessment is a certain percentage of the fair market value that is determined by local assessors to be the total taxable value of land and additions on the property. | Land | Improvement |
|---|---|---|---|---|
| 2024 | $1,598 | $23,638 | $11,457 | $12,181 |
| 2023 | $1,598 | $23,638 | $15,142 | $12,181 |
| 2022 | $1,385 | $20,947 | $10,703 | $10,244 |
| 2021 | $1,403 | $21,550 | $11,011 | $10,539 |
| 2020 | $1,345 | $21,000 | $8,938 | $12,062 |
| 2019 | $1,324 | $21,000 | $8,938 | $12,062 |
| 2018 | $926 | $16,949 | $6,192 | $10,757 |
| 2017 | $913 | $18,738 | $6,846 | $11,892 |
| 2016 | $685 | $14,328 | $5,970 | $8,358 |
| 2015 | $653 | $12,521 | $3,662 | $8,859 |
| 2014 | $585 | $12,521 | $3,662 | $8,859 |
Mortgage History
| Date | Status | Loan Amount | Loan Type |
|---|---|---|---|
| Open | $490,943 | Credit Line Revolving | |
| Previous Owner | $377,500 | Construction | |
| Previous Owner | $285,000 | Reverse Mortgage Home Equity Conversion Mortgage | |
| Previous Owner | $80,000 | New Conventional | |
| Previous Owner | $60,000 | Credit Line Revolving | |
| Previous Owner | $20,000 | Credit Line Revolving | |
| Previous Owner | $46,500 | Unknown | |
| Previous Owner | $8,248 | Stand Alone Second | |
| Previous Owner | $35,000 | Unknown |
Deed History
| Date | Type | Sale Price | Title Company |
|---|---|---|---|
| Special Warranty Deed | $500,000 | First American Title | |
| Personal Reps Deed | $280,800 | None Listed On Document | |
| Deed | $18,800 | -- |
Similar Homes in Longmont, CO
Source: REcolorado®
MLS Number: 2571669
APN: 1315103-06-002
- 832 S Bowen St
- 818 S Terry St Unit 85
- 835 Kane Dr Unit 27E
- 835 Kane Dr Unit E25
- 828 Kane Dr Unit F35
- 422 Barnard Ct
- 421 Barnard Ct Unit 61
- 919 S Sherman St
- 309 Sheley Ct Unit 98
- 1300 Holly Ave
- 1060 S Coffman St
- 1211 Bistre St
- 1221 S Main St
- 1231 Missouri Ave
- 9 James Cir
- 1414 S Bowen St
- 1419 S Terry St
- 1328 Carriage Dr
- 406 N Parkside Dr Unit C
- 1129 2nd Ave
