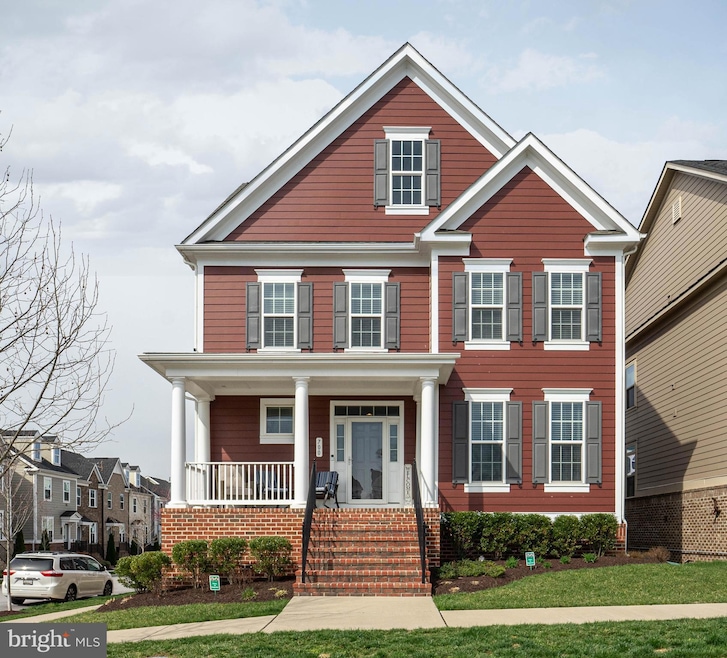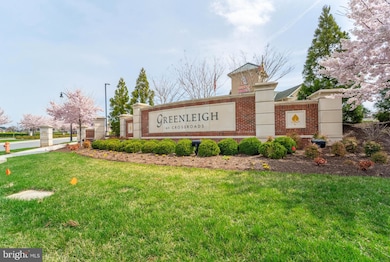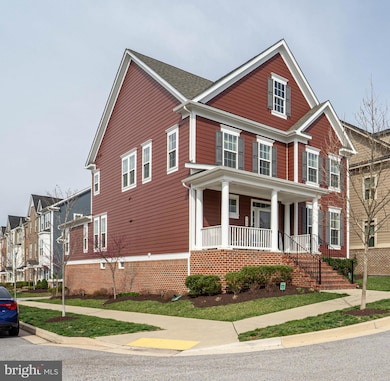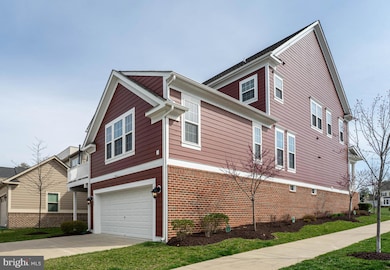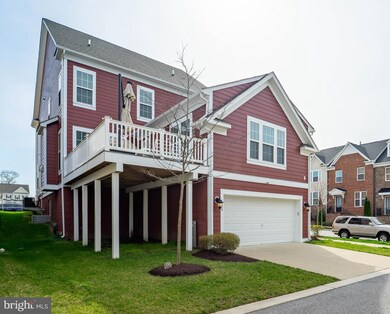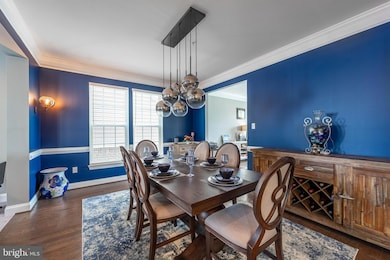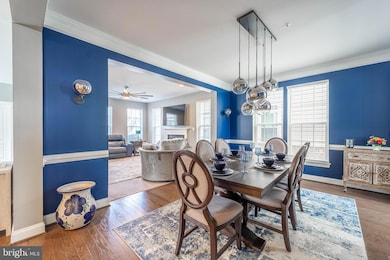
700 Colindale St Baltimore, MD 21220
Estimated payment $5,212/month
Highlights
- Gourmet Kitchen
- Open Floorplan
- Deck
- Perry Hall High School Rated A-
- Colonial Architecture
- Wood Flooring
About This Home
Welcome Home at the Greenleigh at Crossroads!Beautiful custom Mount Vernon Model. A truly must see.So many extras and additional features included.Open Floor plan with Gourmet Kitchen,Breakfast bar, ceramic back splash, 42" cabinets, stone countertops and custom walk-in pantry, All stainless steel Whirlpool appliances convey. Enjoy oversized living and dining room area for all your entertainment and Holidays! Hardwood flooring and neutral paint colors throughout. Gas fireplace heatilatorNovus 36" wide with slate surround & painted Richland Mantel.Spacious in law-suite or Bonus room on 2nd floor/main level with full bath and walk-in closet.Upper level including owners Bedroom with tray ceilings, abundance amount of walk-in closet space and a luxurious ensuite bath featuring dual vanities,a soaking tub,and a separate tiled shower.Two additional generously sized bedrooms with ample closet space shared a well-appointed hall bath.The lower level offers a fully finished basement with a recreation room,perfect for a home theater or game room.The attached two garage provides plenty of storage, professionally landscaped side yard, including a spacious deck ideal for outdoor gatherings.Located in the desirable Greenleigh at the Crossroads community with extra amenities.. This home offers a convenient access to shopping,dining, and major commuter routes, Don't miss the opportunity to make this custom Mount Vernon Model your Stunning dream Home!!!
Open House Schedule
-
Sunday, April 27, 20251:00 to 3:00 pm4/27/2025 1:00:00 PM +00:004/27/2025 3:00:00 PM +00:00Add to Calendar
Home Details
Home Type
- Single Family
Est. Annual Taxes
- $7,797
Year Built
- Built in 2020
Lot Details
- 4,487 Sq Ft Lot
- Property is in excellent condition
HOA Fees
- $147 Monthly HOA Fees
Parking
- 2 Car Attached Garage
- Basement Garage
- Rear-Facing Garage
Home Design
- Colonial Architecture
- Frame Construction
- Concrete Perimeter Foundation
Interior Spaces
- Property has 3 Levels
- Open Floorplan
- Sound System
- Recessed Lighting
- 1 Fireplace
- Heatilator
- Family Room Off Kitchen
- Combination Dining and Living Room
- Finished Basement
Kitchen
- Gourmet Kitchen
- Breakfast Area or Nook
- Butlers Pantry
- Built-In Oven
- Stove
- Built-In Microwave
- Dishwasher
Flooring
- Wood
- Carpet
- Ceramic Tile
Bedrooms and Bathrooms
- Soaking Tub
Laundry
- Electric Dryer
- Washer
Outdoor Features
- Deck
Utilities
- Forced Air Heating and Cooling System
- Electric Water Heater
- Public Septic
Listing and Financial Details
- Tax Lot ID01
- Assessor Parcel Number 04152500015054
- $700 Front Foot Fee per year
Community Details
Overview
- Greenleigh At Crossroads Subdivision
Recreation
- Community Pool
Map
Home Values in the Area
Average Home Value in this Area
Tax History
| Year | Tax Paid | Tax Assessment Tax Assessment Total Assessment is a certain percentage of the fair market value that is determined by local assessors to be the total taxable value of land and additions on the property. | Land | Improvement |
|---|---|---|---|---|
| 2024 | $60 | $643,300 | $0 | $0 |
| 2023 | $30 | $607,700 | $179,500 | $428,200 |
| 2022 | $60 | $585,367 | $0 | $0 |
| 2021 | $120 | $563,033 | $0 | $0 |
| 2020 | $6,553 | $540,700 | $101,500 | $439,200 |
| 2019 | $922 | $76,100 | $76,100 | $0 |
Property History
| Date | Event | Price | Change | Sq Ft Price |
|---|---|---|---|---|
| 04/25/2025 04/25/25 | Price Changed | $790,900 | -1.1% | $183 / Sq Ft |
| 04/17/2025 04/17/25 | Price Changed | $799,900 | -2.4% | $185 / Sq Ft |
| 04/09/2025 04/09/25 | Price Changed | $819,900 | -0.6% | $190 / Sq Ft |
| 04/09/2025 04/09/25 | For Sale | $824,900 | -- | $191 / Sq Ft |
Deed History
| Date | Type | Sale Price | Title Company |
|---|---|---|---|
| Deed | $611,467 | Lakeside Title Company | |
| Deed | $160,000 | Lakeside Title Company |
Mortgage History
| Date | Status | Loan Amount | Loan Type |
|---|---|---|---|
| Open | $690,000 | VA | |
| Closed | $614,659 | VA | |
| Closed | $611,467 | VA |
Similar Homes in the area
Source: Bright MLS
MLS Number: MDBC2123792
APN: 15-2500015054
- 641 Colindale St
- 6260 Islington St
- 6501 Greenleigh Ave
- 6404 Greenleigh Ave
- 10872 Beckenham St
- 613 Ladywell St
- HOMESITE 3A.0024 Ladywell St
- HOMESITE 3A.0025 Ladywell St
- HOMESITE 3A.0026 Ladywell St
- HOMESITE 3A.0028 Ladywell St
- 6500 Greenleigh Ave
- 622 Barnehurst St
- HOMESITE 3A.0019 Barnehurst St
- Homesite 3a 0028 Ladywell St
- TBB Barnehurst St Unit PRATT
- 618 Barnehurst St
- HOMESITE 3C.0023 Barnehurst St
- 439 Holloway St
- 504 Ladywell St
- 427 Redbridge St
