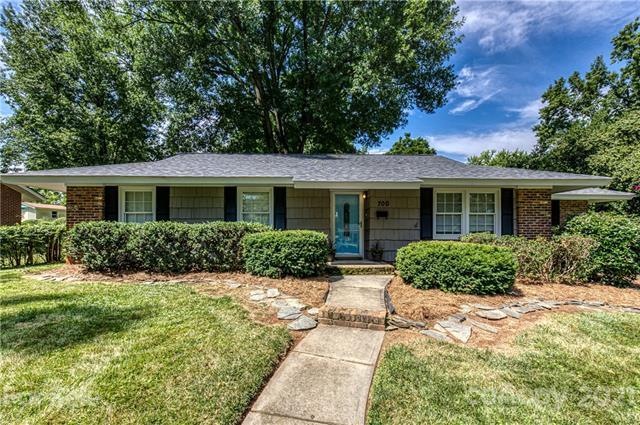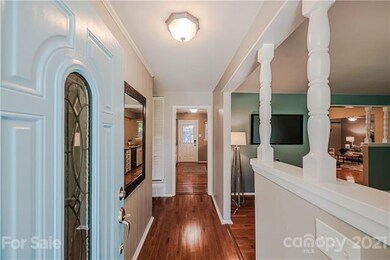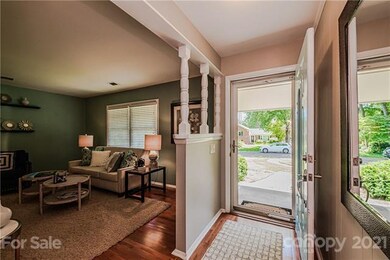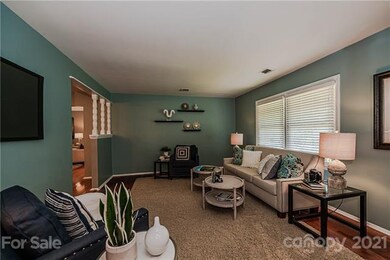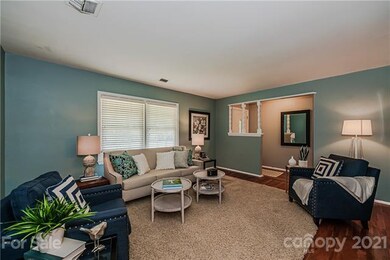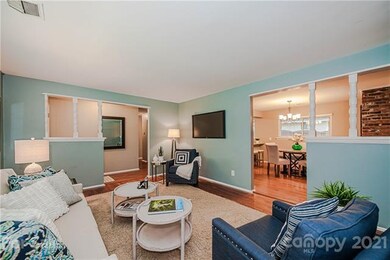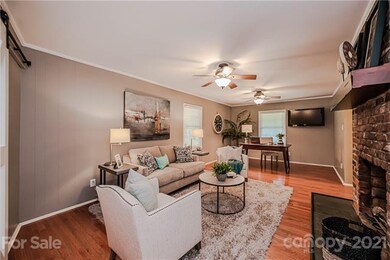
700 Cooper Dr Charlotte, NC 28210
Madison Park NeighborhoodHighlights
- Open Floorplan
- Transitional Architecture
- Corner Lot
- Myers Park High Rated A
- Engineered Wood Flooring
- Breakfast Bar
About This Home
As of March 2023Fabulous Madison Park ranch on a corner lot! Wonderful open floorplan features two spacious living areas. Living room boasts great natural light. Updated white kitchen w/breakfast bar opens to great dining area and leads to spacious family room with gorgeous gas fireplace and flex space for office/exercise. Barn doors cover laundry closet. Three spacious bedrooms including master with renovated bath. Hardwoods throughout living areas, tile in baths. Shady fenced backyard offers great privacy and flagstone patio perfect for entertaining. New Roof 2019, new windows in back. Exterior painted 2020. Corner lot allows side driveway. This home sits on a slab foundation, so no wet and moldy crawlspace issues as in many 1950's homes! Great walkable neighborhood w/easy access to Madison Central Park, Southpark, Park Rd eateries, Greenway, Blue Line.
Last Agent to Sell the Property
Beth Shuey
Keller Williams South Park License #124600

Last Buyer's Agent
Spencer Lindahl
Main Street Renewal LLC License #275359

Home Details
Home Type
- Single Family
Year Built
- Built in 1958
Lot Details
- Corner Lot
- Level Lot
Home Design
- Transitional Architecture
- Slab Foundation
Interior Spaces
- 2 Full Bathrooms
- Open Floorplan
- Gas Log Fireplace
- Insulated Windows
- Engineered Wood Flooring
- Pull Down Stairs to Attic
- Breakfast Bar
Additional Features
- Shed
- Cable TV Available
Listing and Financial Details
- Assessor Parcel Number 171-113-17
Community Details
Amenities
- Picnic Area
Recreation
- Community Playground
- Trails
Map
Home Values in the Area
Average Home Value in this Area
Property History
| Date | Event | Price | Change | Sq Ft Price |
|---|---|---|---|---|
| 04/27/2025 04/27/25 | Pending | -- | -- | -- |
| 04/25/2025 04/25/25 | For Sale | $699,000 | +22.4% | $442 / Sq Ft |
| 03/29/2023 03/29/23 | Sold | $571,150 | -3.2% | $361 / Sq Ft |
| 02/20/2023 02/20/23 | Pending | -- | -- | -- |
| 02/04/2023 02/04/23 | Price Changed | $590,300 | -3.3% | $374 / Sq Ft |
| 01/27/2023 01/27/23 | Price Changed | $610,300 | -1.0% | $386 / Sq Ft |
| 01/20/2023 01/20/23 | Price Changed | $616,500 | -1.0% | $390 / Sq Ft |
| 01/07/2023 01/07/23 | Price Changed | $622,700 | -1.0% | $394 / Sq Ft |
| 12/15/2022 12/15/22 | Price Changed | $629,000 | -2.1% | $398 / Sq Ft |
| 11/17/2022 11/17/22 | Price Changed | $642,500 | -0.4% | $407 / Sq Ft |
| 11/03/2022 11/03/22 | Price Changed | $645,000 | -1.4% | $408 / Sq Ft |
| 10/20/2022 10/20/22 | Price Changed | $654,000 | -0.8% | $414 / Sq Ft |
| 10/06/2022 10/06/22 | For Sale | $659,000 | +50.6% | $417 / Sq Ft |
| 08/31/2021 08/31/21 | Sold | $437,500 | -0.6% | $277 / Sq Ft |
| 07/29/2021 07/29/21 | Pending | -- | -- | -- |
| 07/14/2021 07/14/21 | For Sale | $440,000 | -- | $278 / Sq Ft |
Tax History
| Year | Tax Paid | Tax Assessment Tax Assessment Total Assessment is a certain percentage of the fair market value that is determined by local assessors to be the total taxable value of land and additions on the property. | Land | Improvement |
|---|---|---|---|---|
| 2023 | $3,960 | $520,900 | $275,000 | $245,900 |
| 2022 | $3,274 | $326,300 | $190,000 | $136,300 |
| 2021 | $3,259 | $325,900 | $190,000 | $135,900 |
| 2020 | $3,252 | $325,900 | $190,000 | $135,900 |
| 2019 | $3,237 | $325,900 | $190,000 | $135,900 |
| 2018 | $2,697 | $200,000 | $100,000 | $100,000 |
| 2017 | $2,652 | $200,000 | $100,000 | $100,000 |
| 2016 | $2,642 | $200,000 | $100,000 | $100,000 |
| 2015 | $2,631 | $200,000 | $100,000 | $100,000 |
| 2014 | -- | $199,100 | $100,000 | $99,100 |
Mortgage History
| Date | Status | Loan Amount | Loan Type |
|---|---|---|---|
| Open | $542,592 | New Conventional | |
| Previous Owner | $242,250 | New Conventional | |
| Previous Owner | $121,200 | New Conventional | |
| Previous Owner | $63,000 | Credit Line Revolving | |
| Previous Owner | $28,234 | Unknown | |
| Previous Owner | $131,600 | Purchase Money Mortgage | |
| Previous Owner | $137,000 | Purchase Money Mortgage | |
| Previous Owner | $130,000 | Purchase Money Mortgage | |
| Closed | $28,400 | No Value Available |
Deed History
| Date | Type | Sale Price | Title Company |
|---|---|---|---|
| Warranty Deed | $571,500 | -- | |
| Special Warranty Deed | -- | Bchh Inc | |
| Warranty Deed | $437,500 | None Available | |
| Warranty Deed | $255,000 | None Available | |
| Warranty Deed | $164,500 | Colonial | |
| Warranty Deed | $137,000 | -- | |
| Warranty Deed | $130,000 | -- |
Similar Homes in the area
Source: Canopy MLS (Canopy Realtor® Association)
MLS Number: CAR3761820
APN: 171-113-17
- 5301 Baker Dr
- 4925 Seacroft Rd
- 4913 Seacroft Rd
- 821 Fairbanks Rd
- 5329 Valley Forge Rd
- 535 Sandridge Rd
- 5514 Milford Rd
- 5426 Milford Rd
- 5009 Milford Rd
- 5601 Londonderry Rd
- 5536 Seacroft Rd
- 901 Burnley Rd
- 5215 Milford Rd
- 5139 Murrayhill Rd
- 5057 Murrayhill Rd
- 738 Brockbank Rd
- 4626 Fairbluff Place
- 5520 Chedworth Dr
- 1200 Carey Ct
- 842 E Woodlawn Rd
