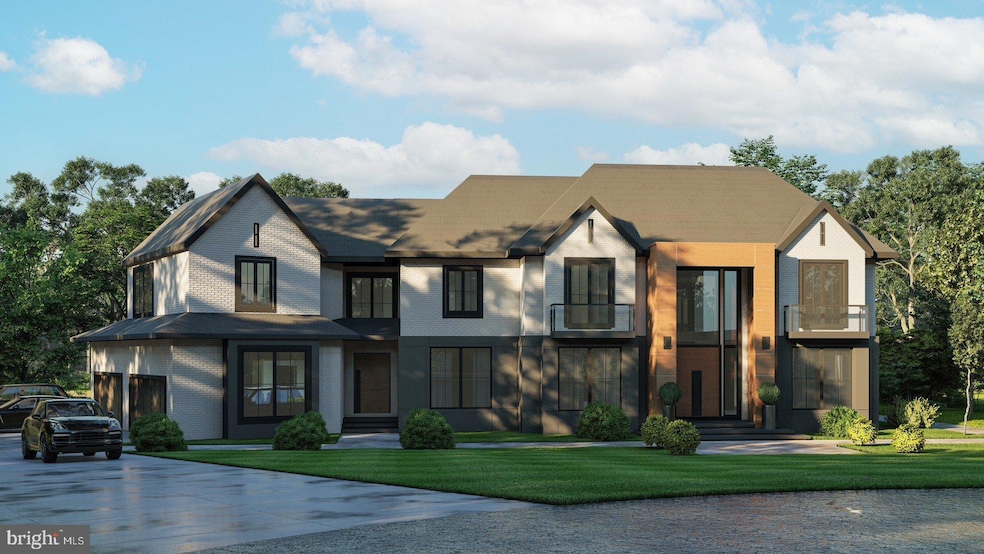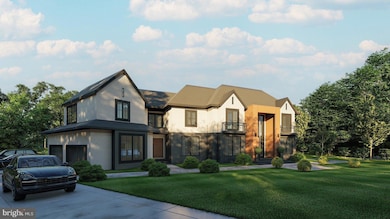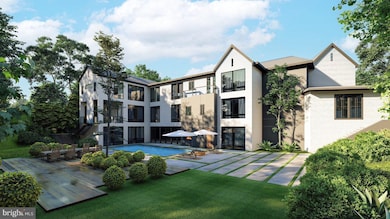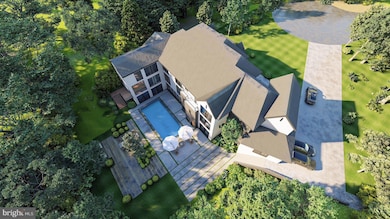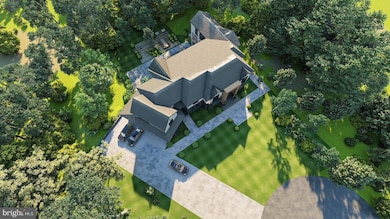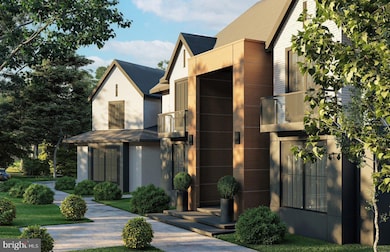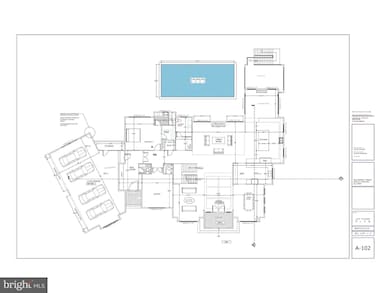
700 Cornwell Manor View Ct Great Falls, VA 22066
Estimated payment $28,412/month
Highlights
- New Construction
- Spa
- No HOA
- Great Falls Elementary School Rated A
- Contemporary Architecture
- Multiple Balconies
About This Home
Incredible custom home opportunity by iCubeHomes on 1.72 acres in Great Falls! Set at the end of a cul-de-sac surrounded by substantial, custom luxury homes, this property to-be-built with over 11,000 total SF features 10’ main level ceilings, large open kitchen, rear porch, large rear garden, main level bedroom suite, elevator, 4-car garage and driveway, and more! 6 BR, 7 BA, 2 HB. Option for a swimming pool. Please review the floorplans and renderings and inquire with listing agents for more information. Very close to downtown Great Falls with restaurants and retail shops. Zoned for Great Falls ES, Cooper MS, and Langley HS.
Listing Agent
TTR Sotheby's International Realty License #0225180070 Listed on: 01/20/2025

Home Details
Home Type
- Single Family
Est. Annual Taxes
- $11,945
Year Built
- Built in 2025 | New Construction
Lot Details
- 1.72 Acre Lot
- Property is in excellent condition
- Property is zoned 100
Parking
- 4 Car Direct Access Garage
- 4 Driveway Spaces
- Electric Vehicle Home Charger
- Side Facing Garage
- Garage Door Opener
Home Design
- Contemporary Architecture
- Concrete Perimeter Foundation
Interior Spaces
- Property has 3 Levels
- Washer and Dryer Hookup
Bedrooms and Bathrooms
Finished Basement
- Walk-Out Basement
- Connecting Stairway
- Interior and Exterior Basement Entry
Accessible Home Design
- Accessible Elevator Installed
- More Than Two Accessible Exits
Outdoor Features
- Spa
- Multiple Balconies
- Patio
- Porch
Location
- Suburban Location
Schools
- Great Falls Elementary School
- Cooper Middle School
- Langley High School
Utilities
- Forced Air Zoned Cooling and Heating System
- Cooling System Utilizes Natural Gas
- 60 Gallon+ Natural Gas Water Heater
- Well
- Septic Tank
Community Details
- No Home Owners Association
- Built by iCubeHomes
- Great Falls Subdivision
Listing and Financial Details
- Tax Lot 5
- Assessor Parcel Number 0131 19 0005
Map
Home Values in the Area
Average Home Value in this Area
Tax History
| Year | Tax Paid | Tax Assessment Tax Assessment Total Assessment is a certain percentage of the fair market value that is determined by local assessors to be the total taxable value of land and additions on the property. | Land | Improvement |
|---|---|---|---|---|
| 2024 | $9,720 | $839,000 | $839,000 | $0 |
| 2023 | $9,197 | $815,000 | $815,000 | $0 |
| 2022 | $0 | $0 | $0 | $0 |
Property History
| Date | Event | Price | Change | Sq Ft Price |
|---|---|---|---|---|
| 01/20/2025 01/20/25 | For Sale | $1,850,000 | -62.6% | -- |
| 01/20/2025 01/20/25 | For Sale | $4,950,000 | -- | $422 / Sq Ft |
Purchase History
| Date | Type | Sale Price | Title Company |
|---|---|---|---|
| Deed | $1,275,000 | First American Title |
Mortgage History
| Date | Status | Loan Amount | Loan Type |
|---|---|---|---|
| Open | $5,400,000 | Credit Line Revolving |
About the Listing Agent

Robert Hryniewicki, Adam Rackliffe, Christopher Leary, and Micah Smith – HRLS Partners is a team of four full-time, dedicated, leading luxury real estate agents with 70+ years’ experience in the Washington, D.C., Capital Region. They have deep institutional and in-depth knowledge of all luxury listings and recent sales in D.C., Maryland, and Virginia, which they apply to benefit their clients. Their market expertise has resulted in over $2.42 Billion dollars in lifetime sales and over 1,100
HRLS's Other Listings
Source: Bright MLS
MLS Number: VAFX2217886
APN: 0131-19-0005
- 9400 Georgetown Pike
- 9324 Georgetown Pike
- 9341 Cornwell Farm Dr
- 780 Falls Farm Ct
- 9619 Georgetown Pike
- 740 Leigh Mill Rd
- 701 River Bend Rd
- 9894 Sunnybrook Dr
- 823 Walker Rd
- 820 Walker Rd
- 1000 Manning St
- 829 Golden Arrow St
- 9020 Old Dominion Dr
- 10009 Thompson Ridge Ct
- 0 Walker Meadow Ct Unit VAFX2241688
- 10058 Walker Meadow Ct
- 1013 Wilhelm Dr
- 9800 Arnon Chapel Rd
- 9722 Arnon Chapel Rd
- 650 Walker Rd
- 779 Ad Hoc Rd
- 901 Walker Rd
- 829 Golden Arrow St
- 9021 Old Dominion Dr
- 624 Walker Rd
- 891 Chinquapin Rd
- 8729 Belmart Rd
- 9740 Deerhaven Ln
- 9615 Locust Hill Dr
- 1027 Towlston Rd
- 1129 Edward Dr
- 9710 Middleton Ridge Rd
- 7816 Laurel Leaf Dr
- 1126 Riva Ridge Dr
- 7815 Stable Way
- 7722 Whiterim Terrace
- 7802 Hidden Meadow Terrace
- 860 Nicholas Run Dr
- 532 Springvale Rd
- 9803 Spring Ridge Ln
