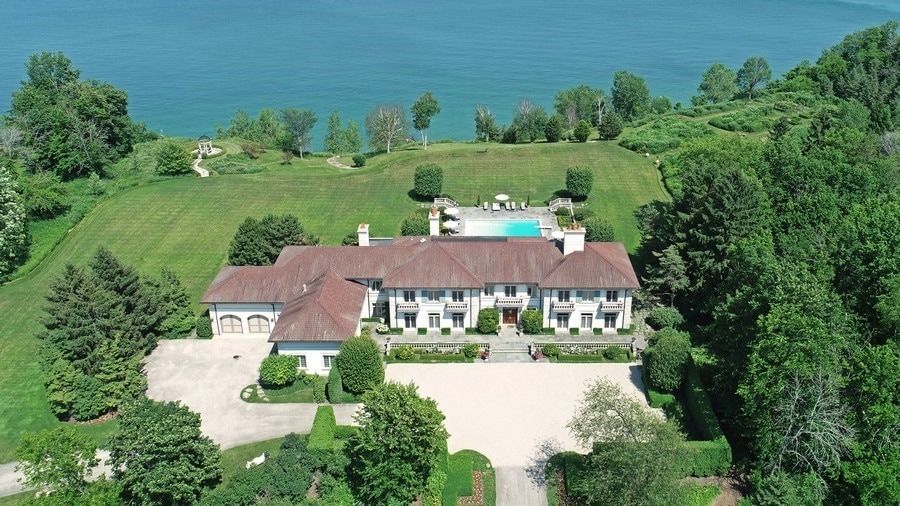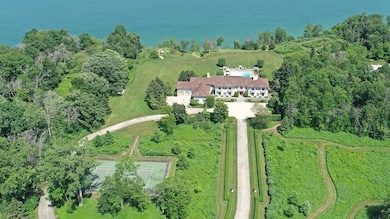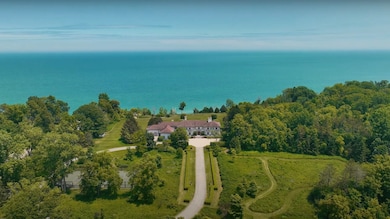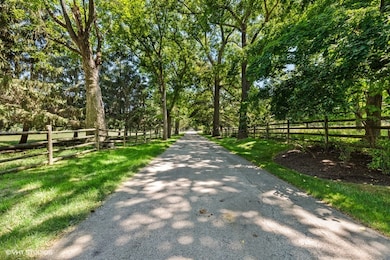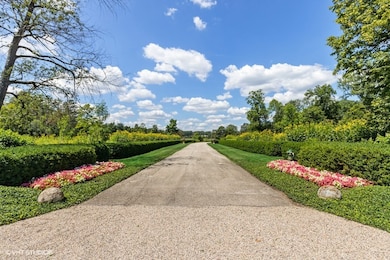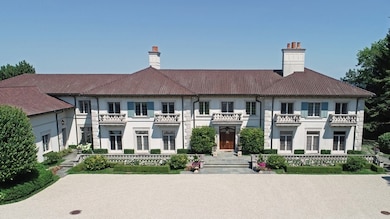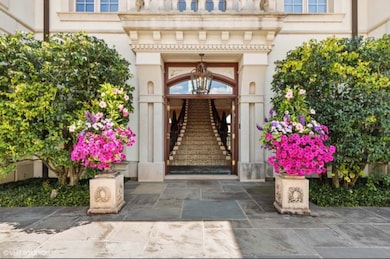700 Crabtree Ln Lake Bluff, IL 60044
Lake Bluff NeighborhoodEstimated payment $99,408/month
Highlights
- Waterfront
- 31.85 Acre Lot
- Recreation Room
- Lake Bluff Elementary School Rated A
- Fireplace in Primary Bedroom
- Marble Flooring
About This Home
This lakeshore legacy property is a once-in-a-lifetime opportunity to establish your multi-generational family compound in the idyllic town of Lake Bluff, Illinois. This 30-acre property with its polo fields and equestrian stables with 13 stalls rivaling Wellington, and 700 feet of private Lake Michigan beach access for boating, is reserved for the discerning buyer who wants the best of both worlds: a luxurious country estate and the convenience of access to metropolitan living. Just 35 miles north of Chicago's 22 Michelin Star restaurants, world-class museums including art by Suerat, O'Keeffe and Van Gogh, and the largest heliport in North America, Lakeshore Legacy boasts of the seclusion and security of a private oasis. The sprawling estate has the ambiance of Europe with a tree-lined gravel drive, in-ground pool, tennis court, and nearby access to the prestigious Shore Acres Country Club. The marquee home features a stunningly renovated primary suite and handcrafted millwork making this six bedroom, six full and two half bath home the perfect retreat to enjoy unobstructed Lake Michigan sunrises. Both formal and informal gardens accentuate the beauty of the land. Impressive architectural details abound including a captivating two-story entryway with iron railings, custom chef's kitchen with commercial grade appliances and sunny eat-in area, all in a meticulously maintained one-owner home that strikes the perfect balance between opulence and comfort. Establish your lakeshore legacy: World class and a world away. *PLEASE DO NOT ENTER CRAB TREE FARM LANE WITHOUT PERMISSION, AS IT IS PRIVATE PROPERTY.*
Home Details
Home Type
- Single Family
Est. Annual Taxes
- $130,002
Year Built
- Built in 1994
Lot Details
- 31.85 Acre Lot
- Lot Dimensions are 645 x 1200 x 690 x 1787 x 41 x 1044
- Waterfront
- Additional Parcels
Parking
- 4 Car Garage
- Driveway
Home Design
- Concrete Perimeter Foundation
Interior Spaces
- 9,990 Sq Ft Home
- 2-Story Property
- Wood Burning Fireplace
- Fireplace With Gas Starter
- Family Room with Fireplace
- 5 Fireplaces
- Living Room with Fireplace
- Sitting Room
- Breakfast Room
- Formal Dining Room
- Home Office
- Recreation Room
- Game Room
- Home Gym
Kitchen
- Cooktop with Range Hood
- Microwave
- High End Refrigerator
- Freezer
- Dishwasher
Flooring
- Wood
- Carpet
- Marble
Bedrooms and Bathrooms
- 5 Bedrooms
- 6 Potential Bedrooms
- Fireplace in Primary Bedroom
- Bathroom on Main Level
- Dual Sinks
- Soaking Tub
Laundry
- Laundry Room
- Washer
Basement
- Basement Fills Entire Space Under The House
- Finished Basement Bathroom
Outdoor Features
- Tideland Water Rights
Schools
- Lake Bluff Elementary School
- Lake Bluff Middle School
- Lake Forest High School
Utilities
- Forced Air Heating and Cooling System
- Heating System Uses Natural Gas
- Lake Michigan Water
Map
Home Values in the Area
Average Home Value in this Area
Tax History
| Year | Tax Paid | Tax Assessment Tax Assessment Total Assessment is a certain percentage of the fair market value that is determined by local assessors to be the total taxable value of land and additions on the property. | Land | Improvement |
|---|---|---|---|---|
| 2023 | $117,836 | $1,798,727 | $969,957 | $828,770 |
| 2022 | $117,836 | $1,665,729 | $898,238 | $767,491 |
| 2021 | $113,742 | $1,651,362 | $890,491 | $760,871 |
| 2020 | $111,257 | $1,660,495 | $895,416 | $765,079 |
| 2019 | $107,284 | $1,630,014 | $878,979 | $751,035 |
| 2018 | $68,496 | $1,975,124 | $1,059,588 | $915,536 |
| 2017 | $132,164 | $2,042,838 | $1,142,606 | $900,232 |
| 2016 | $127,538 | $1,944,449 | $1,087,575 | $856,874 |
| 2015 | $126,658 | $1,830,931 | $1,024,082 | $806,849 |
| 2014 | $19,794 | $1,729,745 | $913,635 | $816,110 |
| 2012 | $111,839 | $1,744,749 | $921,560 | $823,189 |
Property History
| Date | Event | Price | Change | Sq Ft Price |
|---|---|---|---|---|
| 01/21/2025 01/21/25 | Price Changed | $15,900,000 | -20.1% | $1,592 / Sq Ft |
| 03/11/2024 03/11/24 | Price Changed | $19,900,000 | -13.1% | $1,992 / Sq Ft |
| 07/18/2023 07/18/23 | For Sale | $22,900,000 | -- | $2,292 / Sq Ft |
Mortgage History
| Date | Status | Loan Amount | Loan Type |
|---|---|---|---|
| Closed | $7,682,000 | New Conventional | |
| Closed | $9,122,266 | New Conventional | |
| Closed | $9,196,804 | New Conventional | |
| Closed | $5,000,000 | Unknown | |
| Closed | $5,000,000 | Unknown | |
| Closed | $1,000,000 | Credit Line Revolving | |
| Closed | $4,000,000 | Balloon |
Source: Midwest Real Estate Data (MRED)
MLS Number: 11835400
APN: 12-16-402-001
- 666 Maple Ave
- 307 E Blodgett Ave
- 319 E North Ave
- 300 E Blodgett Ave
- 621 E Prospect Ave
- 333 E Center Ave
- 120 E Scranton Ave Unit 202
- 120 E Scranton Ave Unit 203
- 120 E Scranton Ave Unit 201
- 120 E Scranton Ave Unit 102
- 120 E Scranton Ave Unit 103
- 546 Lakeland Dr
- 500 Forest Cove Rd
- 358 Foss Ct
- 575 Lakeland Dr
- 348 Foss Ct
- 233 E Witchwood Ln
- 150 Brierfield Ct
- 186 W Scranton Ave
- 270 Ravine Forest Dr
