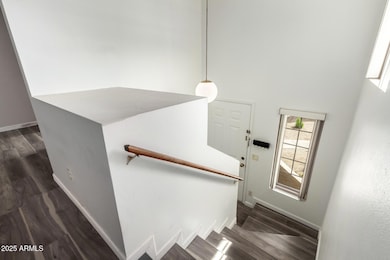
700 E Mesquite Cir Unit K203 Tempe, AZ 85288
North Tempe NeighborhoodEstimated payment $2,210/month
Highlights
- Unit is on the top floor
- End Unit
- Community Pool
- Contemporary Architecture
- Granite Countertops
- 3-minute walk to Papago Park
About This Home
Charming 2-bedroom end-unit apartment in Papago Park Village is now on the market!! New AC in 2024. New water heater in 2023. The interior features a neutral palette, abundant natural light, and wood-look flooring throughout, creating a warm and inviting living/dining room and has balcony access. Cook delicious meals in the eat-in kitchen, which showcases white cabinetry, built-in appliances, a pantry, granite counters, tile backsplash & breakfast bar. The primary bedroom hosts a private bathroom w/ dual sinks & a reach-in closet w/ mirrored sliding doors. Unwind on your balcony, sip your favorite beverage, and let the stars captivate your gaze. This wonderful community offers a refreshing pool. Conveniently located near restaurants, parks, and freeways. Don't miss this gem!
Property Details
Home Type
- Condominium
Est. Annual Taxes
- $1,294
Year Built
- Built in 1983
Lot Details
- End Unit
- Two or More Common Walls
HOA Fees
- $260 Monthly HOA Fees
Home Design
- Contemporary Architecture
- Wood Frame Construction
- Tile Roof
- Stucco
Interior Spaces
- 1,140 Sq Ft Home
- 1-Story Property
- Ceiling Fan
- Skylights
- Laminate Flooring
Kitchen
- Eat-In Kitchen
- Breakfast Bar
- Built-In Microwave
- Granite Countertops
Bedrooms and Bathrooms
- 2 Bedrooms
- 2 Bathrooms
- Dual Vanity Sinks in Primary Bathroom
- Easy To Use Faucet Levers
Parking
- 1 Carport Space
- Assigned Parking
Schools
- Flora Thew Elementary School
- Connolly Middle School
- Mcclintock High School
Utilities
- Cooling System Updated in 2024
- Cooling Available
- Heating Available
- Plumbing System Updated in 2023
- High Speed Internet
- Cable TV Available
Additional Features
- Balcony
- Unit is on the top floor
Listing and Financial Details
- Tax Lot 241
- Assessor Parcel Number 132-03-203
Community Details
Overview
- Association fees include roof repair, sewer, ground maintenance, trash, water, roof replacement, maintenance exterior
- 1St Serv Residential Association, Phone Number (480) 551-4300
- Built by CAVALIER HOMES
- Papago Park Village Tract B Subdivision, Hopi Floorplan
Recreation
- Community Pool
Map
Home Values in the Area
Average Home Value in this Area
Property History
| Date | Event | Price | Change | Sq Ft Price |
|---|---|---|---|---|
| 04/05/2025 04/05/25 | For Sale | $330,000 | +65.0% | $289 / Sq Ft |
| 08/16/2019 08/16/19 | Sold | $200,000 | 0.0% | $175 / Sq Ft |
| 07/15/2019 07/15/19 | Pending | -- | -- | -- |
| 07/12/2019 07/12/19 | For Sale | $200,000 | -- | $175 / Sq Ft |
Similar Homes in the area
Source: Arizona Regional Multiple Listing Service (ARMLS)
MLS Number: 6847064
APN: 132-03-203
- 700 E Mesquite Cir Unit K203
- 609 E Mesquite Cir Unit D-132
- 609 E Mesquite Cir Unit D 131
- 925 N College Ave Unit C209
- 925 E Henry St
- 1108 N Esther St
- 604 E Weber Dr Unit 12
- 1004 E Tempe Dr
- 1016 E Tempe Dr
- 433 E Marny Rd
- 945 E Playa Del Norte Dr Unit 3002
- 945 E Playa Del Norte Dr Unit 1003
- 945 E Playa Del Norte Dr Unit 4017
- 945 E Playa Del Norte Dr Unit 5023
- 945 E Playa Del Norte Dr Unit 5005
- 945 E Playa Del Norte Dr Unit 1014
- 945 E Playa Del Norte Dr Unit 2008
- 1006 E Weber Dr
- 1056 N Miller Rd
- 1259 E Tempe Dr






