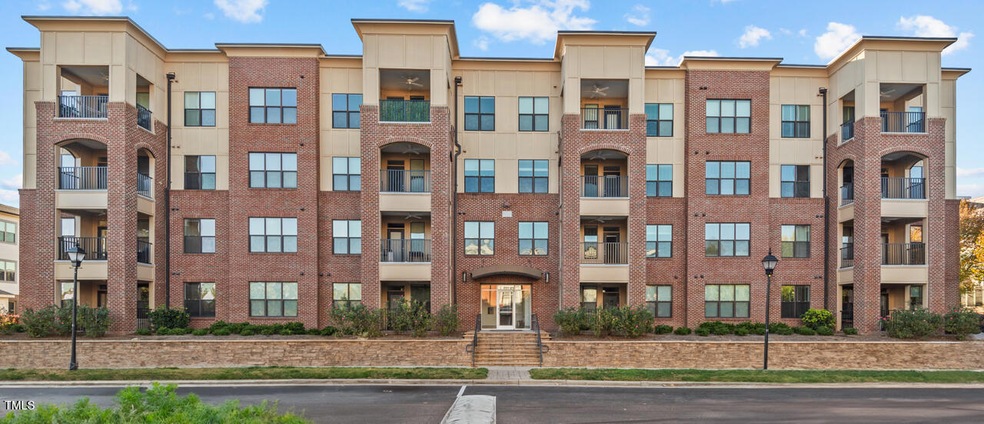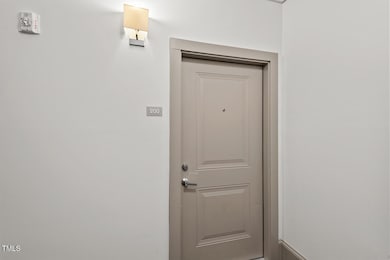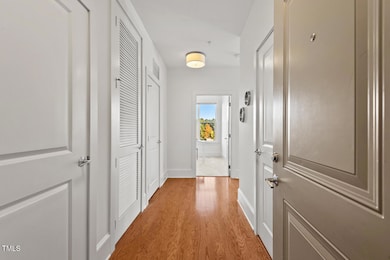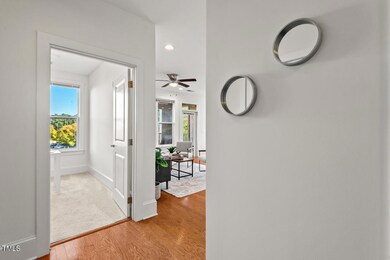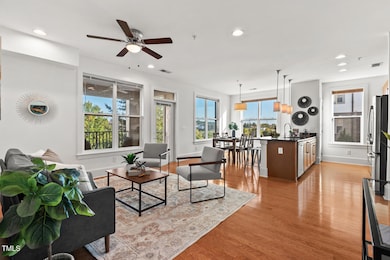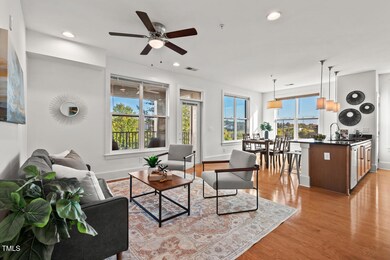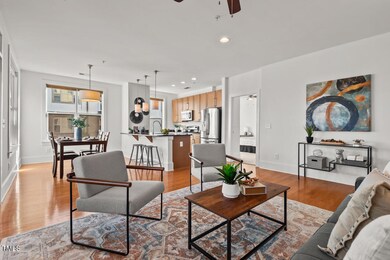
700 Finsbury St Unit 200 Durham, NC 27703
Highlights
- In Ground Pool
- Transitional Architecture
- End Unit
- Open Floorplan
- Wood Flooring
- Granite Countertops
About This Home
As of December 2024This warm and inviting end-unit condo in the beautiful Davis Park community has 2BRs, 1.5BAs, and 1057sf. From the spacious entryway that is home to the large half bath w/tile flooring, a tremendous (>35sf), tall storage closet, and stacked washer/dryer (new Dec 2023), to the bright secondary bedroom with closet and huge windows, this condo has so much to offer. The open concept kitchen, living room, and dining area is flanked by windows on two sides, and is well connected to a wonderful covered balcony, making indoor/outdoor living a breeze. The kitchen boasts gorgeous wood cabinetry, pantry, granite countertops, SS appliances including French-door refrigerator, and an expansive island for entertaining and extra seating. The natural light that flows into the condo from the wall of windows in the main living area and the bedrooms adds to the appeal and charm of this home. The primary BR features large windows, ample closet space, and large ensuite with linen closet, tile flooring, and shower/tub tile walls. New paint throughout and attractive hardwoods are the icing on the cake. Davis Park offers a community pool, easy parking, and is a quiet neighborhood with lovely landscaping. In terms of location, this home is extremely convenient to all parts of the Triangle. Just a short drive to downtown Durham, Chapel Hill, Brier Creek; mins from RTP, Top Golf, Boxyard, and loads of other dining, shopping, and entertainment options, and very well situated to access major highways.
Property Details
Home Type
- Condominium
Est. Annual Taxes
- $2,379
Year Built
- Built in 2014
Lot Details
- End Unit
HOA Fees
Home Design
- Transitional Architecture
- Brick Exterior Construction
Interior Spaces
- 1,057 Sq Ft Home
- 1-Story Property
- Open Floorplan
- Smooth Ceilings
- Ceiling Fan
- Blinds
- Entrance Foyer
- Living Room
- Breakfast Room
- Intercom
Kitchen
- Electric Range
- Microwave
- Dishwasher
- Kitchen Island
- Granite Countertops
- Disposal
Flooring
- Wood
- Carpet
- Ceramic Tile
Bedrooms and Bathrooms
- 2 Bedrooms
- Walk-In Closet
- Bathtub with Shower
Laundry
- Laundry closet
- Stacked Washer and Dryer
Parking
- 4 Parking Spaces
- On-Street Parking
- 2 Open Parking Spaces
- Parking Lot
Outdoor Features
- In Ground Pool
- Balcony
- Covered patio or porch
Schools
- Parkwood Elementary School
- Lowes Grove Middle School
- Hillside High School
Utilities
- Forced Air Heating and Cooling System
- Heat Pump System
- Electric Water Heater
- High Speed Internet
Listing and Financial Details
- Assessor Parcel Number 0737-95-9840.001
Community Details
Overview
- Association fees include ground maintenance, road maintenance, trash, water
- 700 Finsbury@Davis Park Condo... Homeowners Assoc Association, Phone Number (919) 878-8787
- Finsbury Property Owners Association, Inc. Association
- Davis Park Subdivision
- Maintained Community
Recreation
- Community Pool
Security
- Card or Code Access
Map
Home Values in the Area
Average Home Value in this Area
Property History
| Date | Event | Price | Change | Sq Ft Price |
|---|---|---|---|---|
| 12/10/2024 12/10/24 | Sold | $314,900 | 0.0% | $298 / Sq Ft |
| 10/29/2024 10/29/24 | Pending | -- | -- | -- |
| 10/25/2024 10/25/24 | For Sale | $314,900 | -- | $298 / Sq Ft |
Tax History
| Year | Tax Paid | Tax Assessment Tax Assessment Total Assessment is a certain percentage of the fair market value that is determined by local assessors to be the total taxable value of land and additions on the property. | Land | Improvement |
|---|---|---|---|---|
| 2024 | $2,379 | $170,541 | $0 | $170,541 |
| 2023 | $2,234 | $170,541 | $0 | $170,541 |
| 2022 | $2,183 | $170,541 | $0 | $170,541 |
| 2021 | $2,173 | $170,541 | $0 | $170,541 |
| 2020 | $2,121 | $170,541 | $0 | $170,541 |
| 2019 | $2,121 | $170,541 | $0 | $170,541 |
| 2018 | $2,071 | $152,641 | $0 | $152,641 |
| 2017 | $2,055 | $152,641 | $0 | $152,641 |
| 2016 | $1,986 | $152,641 | $0 | $152,641 |
| 2015 | $2,435 | $175,884 | $0 | $175,884 |
Mortgage History
| Date | Status | Loan Amount | Loan Type |
|---|---|---|---|
| Previous Owner | $158,400 | New Conventional | |
| Previous Owner | $123,000 | Adjustable Rate Mortgage/ARM |
Deed History
| Date | Type | Sale Price | Title Company |
|---|---|---|---|
| Warranty Deed | $315,000 | None Listed On Document | |
| Warranty Deed | $198,000 | None Available | |
| Warranty Deed | $154,000 | None Available |
Similar Homes in the area
Source: Doorify MLS
MLS Number: 10060144
APN: 215924
- 201 Finsbury St Unit 302
- 401 Finsbury St Unit 301
- 300 Finsbury St Unit 115
- 300 Finsbury St Unit 313
- 501 Finsbury St Unit 103
- 501 Finsbury St Unit 100
- 601 Finsbury St Unit 100
- 700 Finsbury St Unit 306
- 700 Finsbury St Unit 304
- 146 Finsbury St
- 510 Libson St
- 409 Avett Dr
- 4503 Hopson Rd
- 134 Eagleson St
- 4511 Hopson Rd
- 8 Whitesell Way
- 104 Mainline Station Dr
- 705 Keystone Park Dr Unit 51
- 711 Keystone Park Dr Unit 51
- 125 Station Dr
