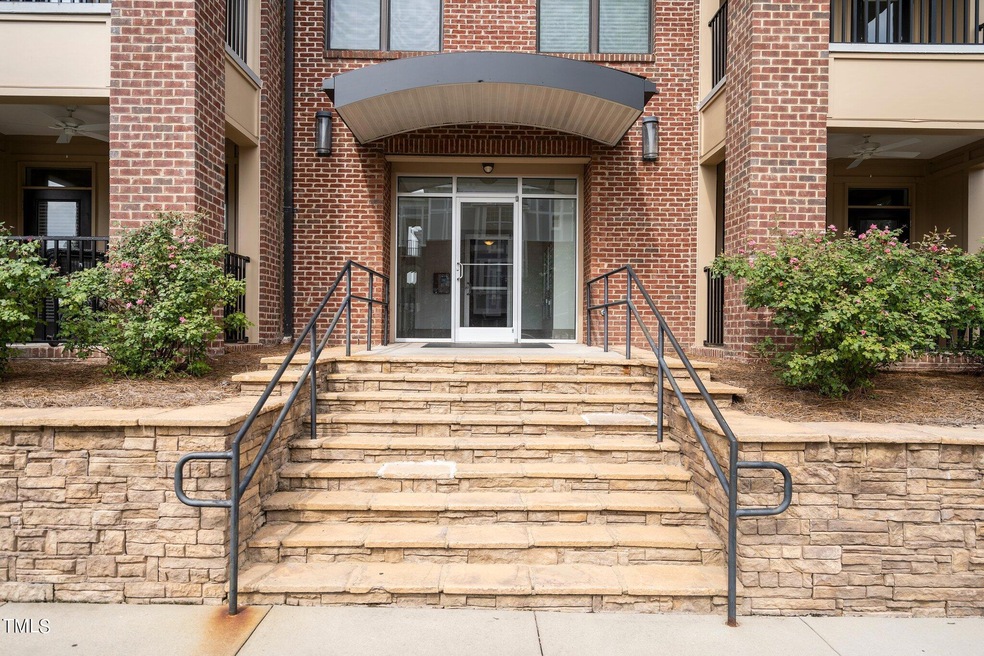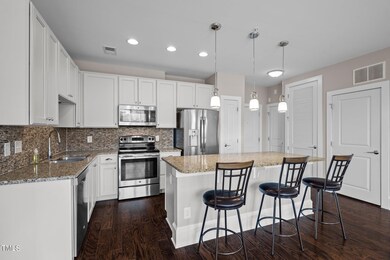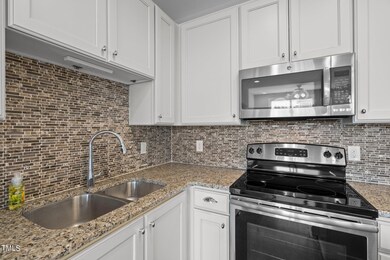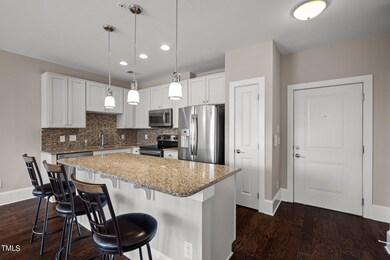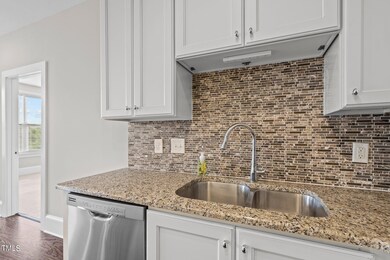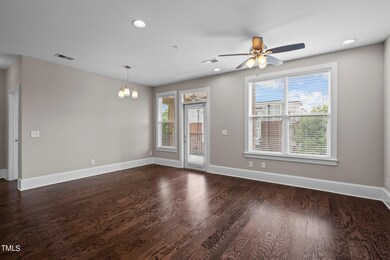
700 Finsbury St Unit 202 Durham, NC 27703
Highlights
- Building Security
- Transitional Architecture
- Granite Countertops
- Clubhouse
- High Ceiling
- L-Shaped Dining Room
About This Home
As of October 2024Meticulously maintained open design condo located off Davis Drive, in a prime location within the Research Triangle. There is an elevator at the front entrance for your convenience! This building is secure at both entrances.! When originally built this home had $12000 in upgrades, including a designer walk in shower, beautiful back splash and granite, upgraded cabinets, ceiling fans and extra lights New carpet and paint create a brand new bright fresh interior There are wood floors in the living/ kitchen area, with lovely high baseboards. A private balcony provides a retreat for coffee and watching nature There are two large walk in closets plus a storage room in the hall that accompanies this home. The pool is a great place to relax and meet friends You can explore the outdoors with direct access to the RTP Trails system. Bike to the Boxyard, walk to the Hub ( which is RTP's new downtown ) This is a one owner home with no smoking or pets. Owners have a key fob for entrance to the back and front doors. Don't miss this rare opportunity!
Last Agent to Sell the Property
Karen Wicker
Allen Tate/Wake Forest License #144214

Co-Listed By
Phil Wicker
Allen Tate/Wake Forest License #179919
Property Details
Home Type
- Condominium
Est. Annual Taxes
- $2,144
Year Built
- Built in 2014
Lot Details
- Property fronts a private road
- Two or More Common Walls
HOA Fees
Home Design
- Transitional Architecture
- Traditional Architecture
- Brick Exterior Construction
- Slab Foundation
Interior Spaces
- 1,059 Sq Ft Home
- 1-Story Property
- Smooth Ceilings
- High Ceiling
- Ceiling Fan
- Blinds
- Family Room
- L-Shaped Dining Room
- Storage
Kitchen
- Electric Range
- Microwave
- Dishwasher
- Stainless Steel Appliances
- Kitchen Island
- Granite Countertops
- Disposal
Flooring
- Carpet
- Laminate
- Ceramic Tile
Bedrooms and Bathrooms
- 2 Bedrooms
- Walk-In Closet
- 2 Full Bathrooms
- Bathtub with Shower
- Shower Only
- Walk-in Shower
Laundry
- Laundry closet
- Stacked Washer and Dryer
Home Security
Parking
- 2 Parking Spaces
- Paved Parking
- Additional Parking
- 2 Open Parking Spaces
- Parking Lot
- Off-Street Parking
Accessible Home Design
- Accessible Elevator Installed
- Accessible Full Bathroom
- Kitchen Appliances
- Central Living Area
- Accessible Hallway
- Customized Wheelchair Accessible
- Accessible Entrance
Outdoor Features
- Balcony
- Covered patio or porch
- Outdoor Storage
Schools
- Parkwood Elementary School
- Lowes Grove Middle School
- Hillside High School
Utilities
- Central Heating and Cooling System
- Heat Pump System
- Water Heater
Listing and Financial Details
- Assessor Parcel Number 0737-01-95-9840-011
Community Details
Overview
- Association fees include ground maintenance, maintenance structure, road maintenance
- Towne Properties Association, Phone Number (919) 878-8787
- Davis Park Subdivision
- Maintained Community
Amenities
- Clubhouse
- Elevator
Recreation
- Community Pool
Security
- Building Security
- Fire and Smoke Detector
Map
Home Values in the Area
Average Home Value in this Area
Property History
| Date | Event | Price | Change | Sq Ft Price |
|---|---|---|---|---|
| 10/04/2024 10/04/24 | Sold | $335,000 | -2.9% | $316 / Sq Ft |
| 09/03/2024 09/03/24 | Pending | -- | -- | -- |
| 08/29/2024 08/29/24 | Price Changed | $345,000 | -1.1% | $326 / Sq Ft |
| 08/06/2024 08/06/24 | For Sale | $349,000 | -- | $330 / Sq Ft |
Tax History
| Year | Tax Paid | Tax Assessment Tax Assessment Total Assessment is a certain percentage of the fair market value that is determined by local assessors to be the total taxable value of land and additions on the property. | Land | Improvement |
|---|---|---|---|---|
| 2024 | $2,474 | $177,371 | $0 | $177,371 |
| 2023 | $2,323 | $177,371 | $0 | $177,371 |
| 2022 | $2,270 | $177,371 | $0 | $177,371 |
| 2021 | $2,260 | $177,371 | $0 | $177,371 |
| 2020 | $2,206 | $177,371 | $0 | $177,371 |
| 2019 | $2,206 | $177,371 | $0 | $177,371 |
| 2018 | $2,178 | $160,548 | $0 | $160,548 |
| 2017 | $2,162 | $160,548 | $0 | $160,548 |
| 2016 | $2,089 | $160,548 | $0 | $160,548 |
| 2015 | $2,564 | $185,233 | $0 | $185,233 |
Mortgage History
| Date | Status | Loan Amount | Loan Type |
|---|---|---|---|
| Open | $268,000 | New Conventional | |
| Previous Owner | $154,850 | New Conventional |
Deed History
| Date | Type | Sale Price | Title Company |
|---|---|---|---|
| Warranty Deed | $335,000 | Spruce Title | |
| Warranty Deed | -- | -- | |
| Warranty Deed | $168,500 | None Available |
Similar Homes in the area
Source: Doorify MLS
MLS Number: 10045490
APN: 215926
- 700 Finsbury St Unit 306
- 700 Finsbury St Unit 304
- 601 Finsbury St Unit 100
- 401 Finsbury St Unit 301
- 300 Finsbury St Unit 115
- 300 Finsbury St Unit 313
- 409 Avett Dr
- 201 Finsbury St Unit 201
- 201 Finsbury St Unit 302
- 501 Finsbury St Unit 103
- 501 Finsbury St Unit 100
- 146 Finsbury St
- 510 Libson St
- 4503 Hopson Rd
- 4511 Hopson Rd
- 134 Eagleson St
- 8 Whitesell Way
- 104 Mainline Station Dr
- 711 Keystone Park Dr Unit 51
- 705 Keystone Park Dr Unit 51
