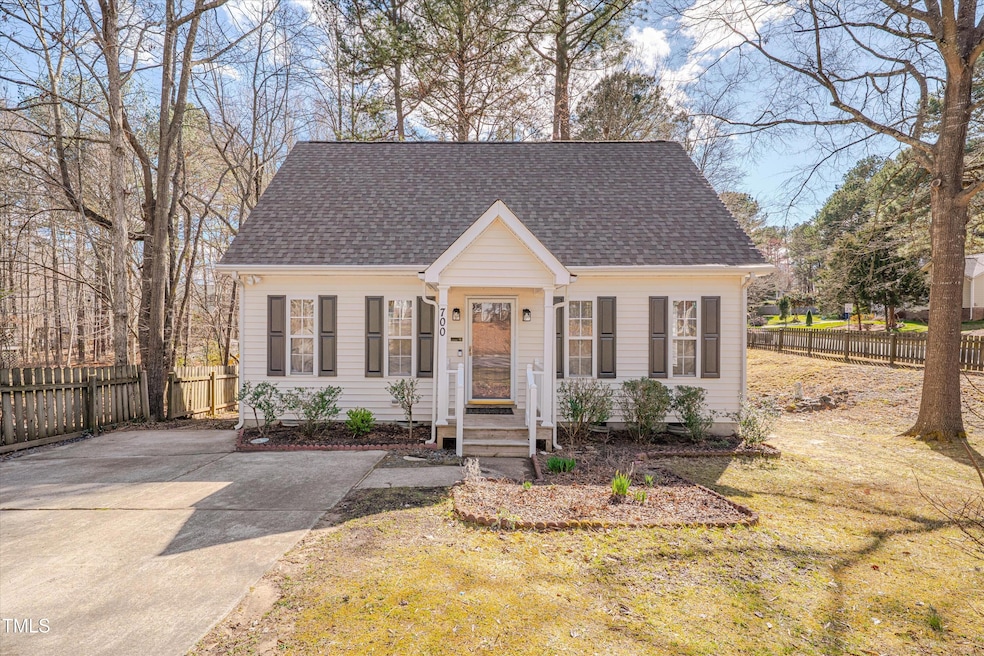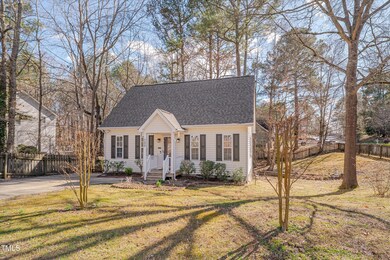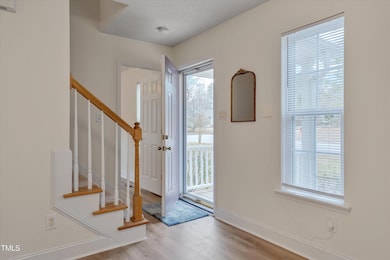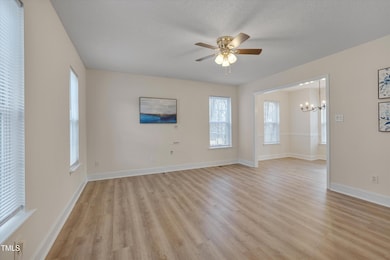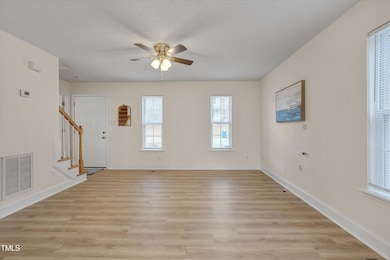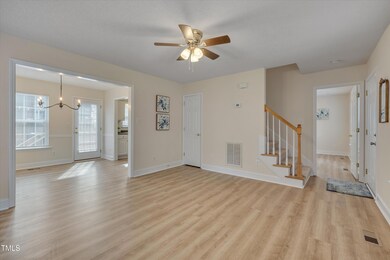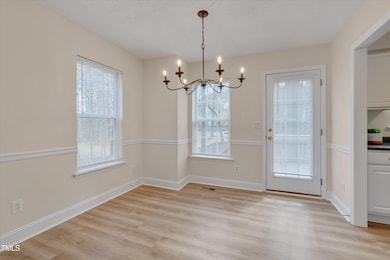
700 Grandview Dr Durham, NC 27703
Eastern Durham NeighborhoodHighlights
- Outdoor Pool
- Open Floorplan
- Deck
- View of Trees or Woods
- Cape Cod Architecture
- Partially Wooded Lot
About This Home
As of April 2025Don't miss this charming Greysons Green cottage, beautifully refreshed with a new roof, heat pump (2023), fresh paint, new flooring, and a brand-new electric range. This inviting Cape Cod-style home features a main-level primary bedroom with two closets and an ensuite bath with a tub/shower combo. The open-concept living and dining area offers seamless access to the kitchen, where you'll find a convenient half bath and tucked-away laundry room. Upstairs, two spacious bedrooms share a well-appointed hall bathroom. Step outside to a wooded, tranquil backyard, where a meandering wet-weather creek and lush greenery await your personal touch. The low-maintenance vinyl siding ensures easy upkeep, and the home comes complete with a refrigerator, washer, and dryer. Enjoy access to the neighborhood pool and a prime location just 15 minutes from downtown Durham, RTP, and RDU.
Home Details
Home Type
- Single Family
Est. Annual Taxes
- $1,905
Year Built
- Built in 2001
Lot Details
- 0.25 Acre Lot
- Partially Wooded Lot
- Landscaped with Trees
HOA Fees
- $32 Monthly HOA Fees
Parking
- Private Driveway
Home Design
- Cape Cod Architecture
- Traditional Architecture
- Cottage
- Block Foundation
- Architectural Shingle Roof
- Vinyl Siding
Interior Spaces
- 1,280 Sq Ft Home
- 2-Story Property
- Open Floorplan
- Ceiling Fan
- Chandelier
- Blinds
- Living Room
- Dining Room
- Views of Woods
- Basement
- Crawl Space
- Scuttle Attic Hole
Kitchen
- Electric Range
- Dishwasher
- Disposal
Flooring
- Carpet
- Luxury Vinyl Tile
Bedrooms and Bathrooms
- 3 Bedrooms
- Primary Bedroom on Main
- Dual Closets
- Bathtub with Shower
Laundry
- Laundry Room
- Laundry on main level
- Dryer
- Washer
Outdoor Features
- Outdoor Pool
- Deck
- Porch
Schools
- Merrick-Moore Elementary School
- Neal Middle School
- Southern High School
Utilities
- Forced Air Heating and Cooling System
- Heat Pump System
- Electric Water Heater
- Cable TV Available
Listing and Financial Details
- Assessor Parcel Number 0851-06-5808
Community Details
Overview
- Greysons Green Recreational Association, Phone Number (919) 957-9172
- Greysons Green Subdivision
Recreation
- Tennis Courts
- Community Pool
Map
Home Values in the Area
Average Home Value in this Area
Property History
| Date | Event | Price | Change | Sq Ft Price |
|---|---|---|---|---|
| 04/07/2025 04/07/25 | Sold | $305,000 | +1.7% | $238 / Sq Ft |
| 03/10/2025 03/10/25 | Pending | -- | -- | -- |
| 03/07/2025 03/07/25 | For Sale | $300,000 | -- | $234 / Sq Ft |
Tax History
| Year | Tax Paid | Tax Assessment Tax Assessment Total Assessment is a certain percentage of the fair market value that is determined by local assessors to be the total taxable value of land and additions on the property. | Land | Improvement |
|---|---|---|---|---|
| 2024 | $1,905 | $136,543 | $24,920 | $111,623 |
| 2023 | $1,789 | $136,543 | $24,920 | $111,623 |
| 2022 | $1,748 | $136,543 | $24,920 | $111,623 |
| 2021 | $1,739 | $136,543 | $24,920 | $111,623 |
| 2020 | $1,698 | $136,543 | $24,920 | $111,623 |
| 2019 | $1,698 | $136,543 | $24,920 | $111,623 |
| 2018 | $1,597 | $117,757 | $24,920 | $92,837 |
| 2017 | $1,586 | $117,757 | $24,920 | $92,837 |
| 2016 | $1,532 | $117,757 | $24,920 | $92,837 |
| 2015 | $1,712 | $123,653 | $26,199 | $97,454 |
| 2014 | $1,712 | $123,653 | $26,199 | $97,454 |
Mortgage History
| Date | Status | Loan Amount | Loan Type |
|---|---|---|---|
| Open | $15,000 | No Value Available | |
| Closed | $15,000 | No Value Available | |
| Open | $299,475 | New Conventional | |
| Closed | $299,475 | New Conventional | |
| Previous Owner | $95,627 | New Conventional | |
| Previous Owner | $108,800 | Purchase Money Mortgage | |
| Previous Owner | $118,265 | FHA | |
| Previous Owner | $88,875 | No Value Available |
Deed History
| Date | Type | Sale Price | Title Company |
|---|---|---|---|
| Warranty Deed | $305,000 | Longleaf Title Insurance | |
| Warranty Deed | $305,000 | Longleaf Title Insurance | |
| Warranty Deed | $128,000 | None Available | |
| Warranty Deed | $120,000 | -- | |
| Warranty Deed | $13,000 | -- |
Similar Homes in Durham, NC
Source: Doorify MLS
MLS Number: 10080814
APN: 161597
- 701 Grandview Dr
- 3308 Venus Dr
- 912 Obsidian Way
- 604 Chadbourne Dr
- 3 Little Stone Cir
- 401 Maymount Dr
- 707 Obsidian Way
- 3615 Freeman Rd
- 2006 Cross Bones Blvd
- 2006 Cross Bones Blvd Unit 34
- 1107 Shovelhead Dr Unit Homesite 39
- 409 Sapphire Dr
- 406 Sapphire Dr
- 1018 Sweet Cream Ct
- 1127 Sweet Cream Ct
- 2018 Cross Bones Blvd Unit 28
- 209-217 Fountain St
- 225 Lodestone Dr
- 1107 Goldendale Dr
- 704 Chopper Ln Unit 14
