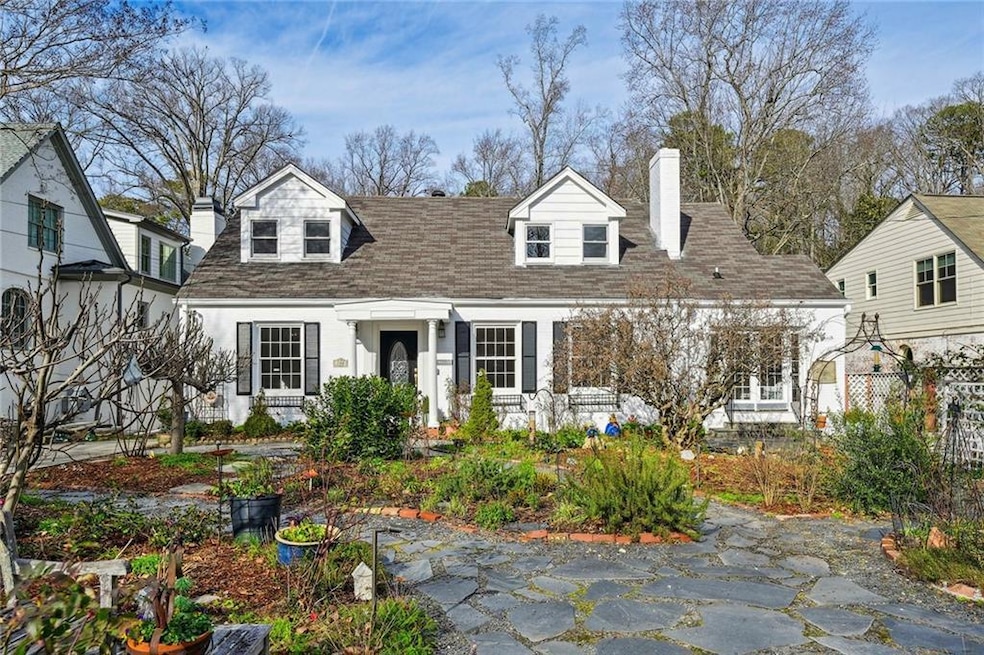Welcome home to this 1940s cottage located in one of Buckhead’s favorite neighborhoods. This Peachtree Park home has been lovingly and meticulously cared for and now is your opportunity to make this your home! You are immediately greeted with a well-manicured English garden that houses native species and pollinators alike. Featured on the ABG Connoisseur Tour of Gardens on Mother's Day 2022 & 2023, every square inch of the garden has been thoughtfully planned and executed to perfection. Indoors, you’ll notice 9+/- foot ceilings, hardwood floors throughout, and large windows that allow natural light to pour into every room. The generous sized living room has a wood burning fireplace and original built-in bookcase. Adjacent to the living room you will find a sun porch that opens to a beautiful stone patio – perfect for your morning coffee or enjoying a late-night glass of wine with friends. Host a large dinner party in the dining room and enjoy the well-appointed chef’s kitchen equipped with a Wolf range, custom kitchen island with two additional gas burners and a center marble block for all your baking needs! The kitchen is open to the family room with an office nook and built-in bookcase. The sunroom right off the kitchen is the perfect spot for a playroom, breakfast room, or conversation area. The large primary suite is on the main level and has 2 separate closets, a recently updated bathroom and views of the beautiful backyard with Zoysia sod, lush trees and a terraced contemplative garden. You will also find a secondary bedroom, full bathroom, and laundry on the main level. Upstairs, there are 2 bedrooms, 1 full bathroom & a half bathroom, a built-in desk system for a home office or homework station, and additional flex space. The finished terrace level apartment has a wet bar, full bathroom, and a separate entrance, making this space great for a home office, au pair suite, or as an income producing apartment! Situated on one of the best streets in the neighborhood, this home sits on .5+/- acre. Take in the classic charm of the neighborhood’s tree-lined streets, unique architecture and quiet & friendly nature while enjoying amenities such as a pocket park, community garden and proximity to Buckhead’s award-winning restaurants & shopping with easy access to I-85 & Ga 400. Several of the property photos have been virtually staged.

