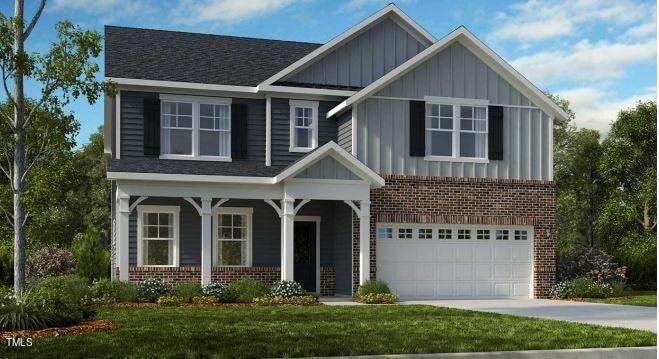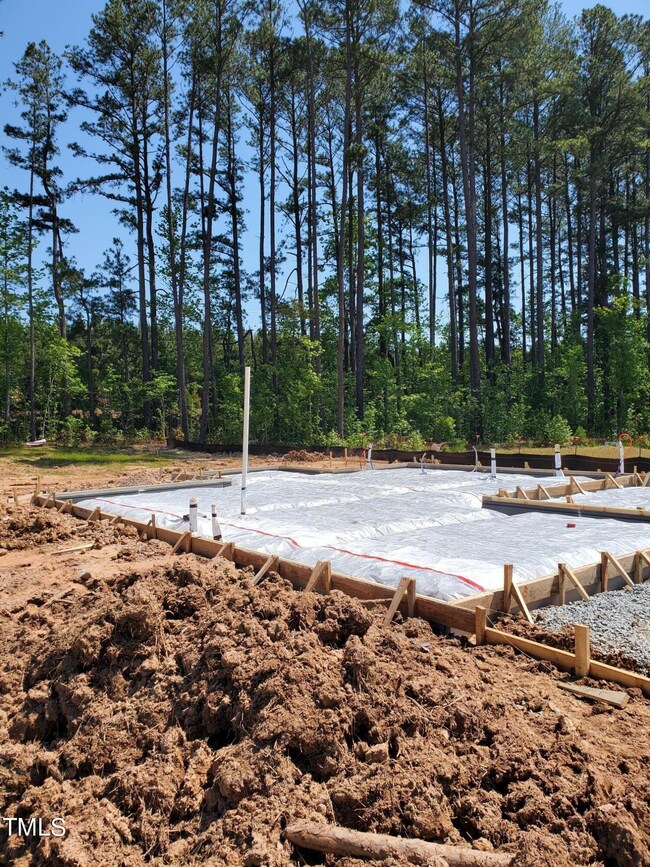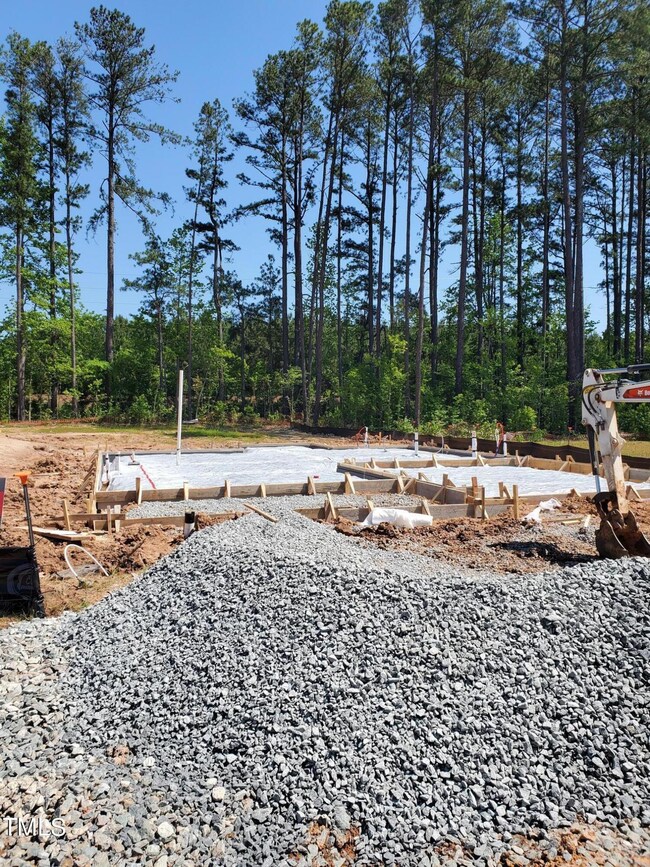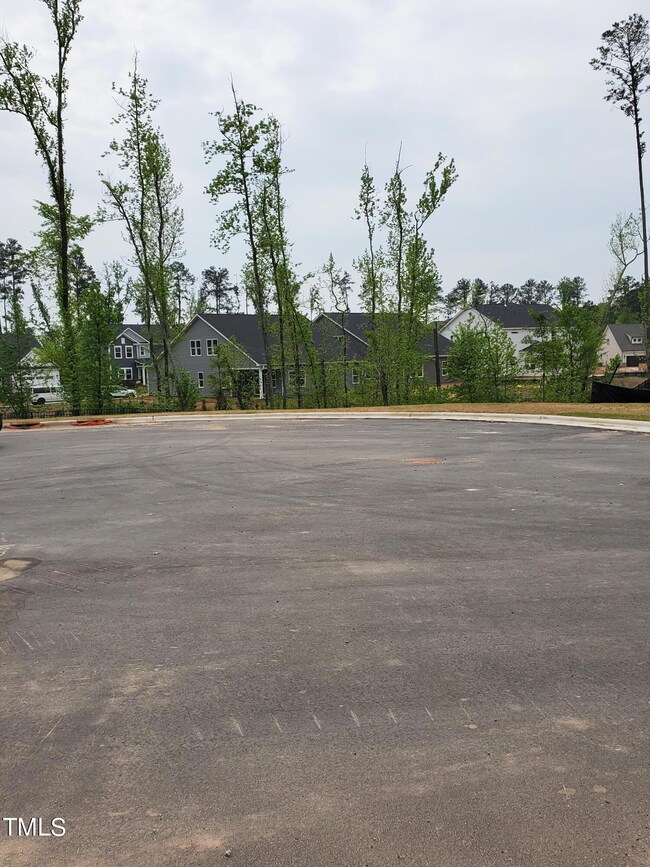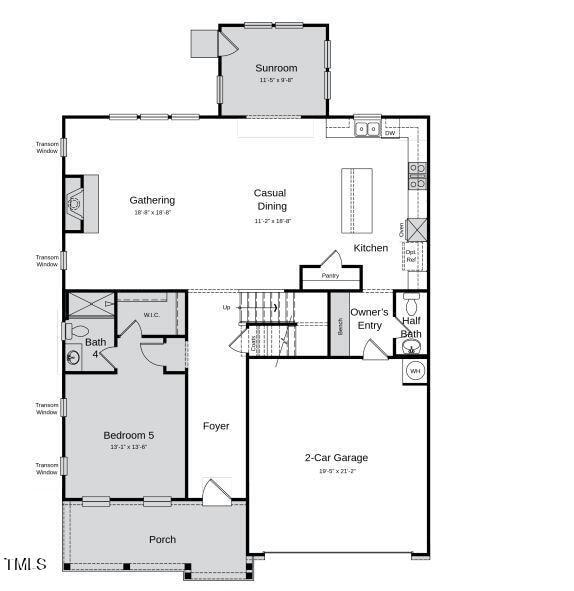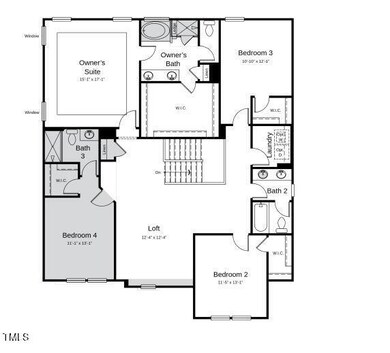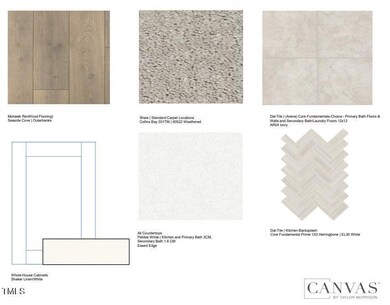
Highlights
- New Construction
- Craftsman Architecture
- Wooded Lot
- North Chatham Elementary School Rated A-
- Clubhouse
- Main Floor Primary Bedroom
About This Home
As of January 2025MLS#10024675 January Completion! The Bedford plan at Young Farm offers a large open concept of living space. This home is perfect for entertaining with an open feel between kitchen and large gathering room. A first-floor guest suite is ideal for any overnight guests! The second floor gives everyone the elbow room they desire with open loft for gathering. The owner's suite features a tub, shower and large walk-in closet. Additionally, there are three secondary bedrooms and two full bathrooms. Structural options include: gourmet kitchen, fireplace, sunroom, additional windows, bench at entry, tray ceiling, tub and shower at owner's bath, bathroom 3, first floor guest suite, and additional sink at secondary bath.
Home Details
Home Type
- Single Family
Year Built
- Built in 2024 | New Construction
Lot Details
- 8,500 Sq Ft Lot
- Cul-De-Sac
- South Facing Home
- Landscaped
- Corner Lot
- Wooded Lot
HOA Fees
- $150 Monthly HOA Fees
Parking
- 2 Car Attached Garage
- Front Facing Garage
- 4 Open Parking Spaces
Home Design
- Home is estimated to be completed on 1/31/25
- Craftsman Architecture
- Brick Exterior Construction
- Slab Foundation
- Shingle Roof
Interior Spaces
- 3,194 Sq Ft Home
- 2-Story Property
- Gas Fireplace
- Family Room with Fireplace
- Dining Room
- Loft
- Sun or Florida Room
- Pull Down Stairs to Attic
Kitchen
- Convection Oven
- Gas Cooktop
- Microwave
- Kitchen Island
- Quartz Countertops
Flooring
- Carpet
- Laminate
- Tile
Bedrooms and Bathrooms
- 5 Bedrooms
- Primary Bedroom on Main
- Walk-In Closet
Laundry
- Laundry Room
- Laundry on upper level
Home Security
- Carbon Monoxide Detectors
- Fire and Smoke Detector
Outdoor Features
- Rain Gutters
- Front Porch
Schools
- N Chatham Elementary School
- Margaret B Pollard Middle School
- Seaforth High School
Utilities
- Forced Air Heating and Cooling System
- Heating System Uses Natural Gas
- Underground Utilities
- Tankless Water Heater
Community Details
Overview
- Association fees include storm water maintenance
- Elite Management Association, Phone Number (919) 233-7600
- Built by Taylor Morrison
- Young Farm Subdivision, Bedford Floorplan
Amenities
- Clubhouse
Recreation
- Tennis Courts
- Community Pool
- Trails
Map
Home Values in the Area
Average Home Value in this Area
Property History
| Date | Event | Price | Change | Sq Ft Price |
|---|---|---|---|---|
| 01/24/2025 01/24/25 | Sold | $874,496 | -1.1% | $274 / Sq Ft |
| 10/23/2024 10/23/24 | Pending | -- | -- | -- |
| 10/10/2024 10/10/24 | For Sale | $884,496 | +1.1% | $277 / Sq Ft |
| 08/12/2024 08/12/24 | Off Market | $874,496 | -- | -- |
| 04/22/2024 04/22/24 | For Sale | $887,696 | -- | $278 / Sq Ft |
Similar Homes in the area
Source: Doorify MLS
MLS Number: 10024675
- 1116 Ciandra Barn Way
- 541 Lauren Ann Dr
- 1705 Clydner Dr
- 2613 Stonington Dr
- 804 Heathered Farm Way
- 2012 Clydner Dr
- 800 Heathered Farm Way
- 1729 Clydner Dr
- 2104 Vandiver Way
- 2609 Stonington Dr
- 2620 Stonington Dr
- 2605 Stonington Dr
- 2633 Stonington Dr
- 736 Heathered Farm Way
- 1165 Saint Cloud Loop
- 124 Ferrell Rd W
- 208 Evanview Ct
- 1021 Ferson Rd
- 1136 Knotty Oaks Dr
- 1113 Destination Dr
