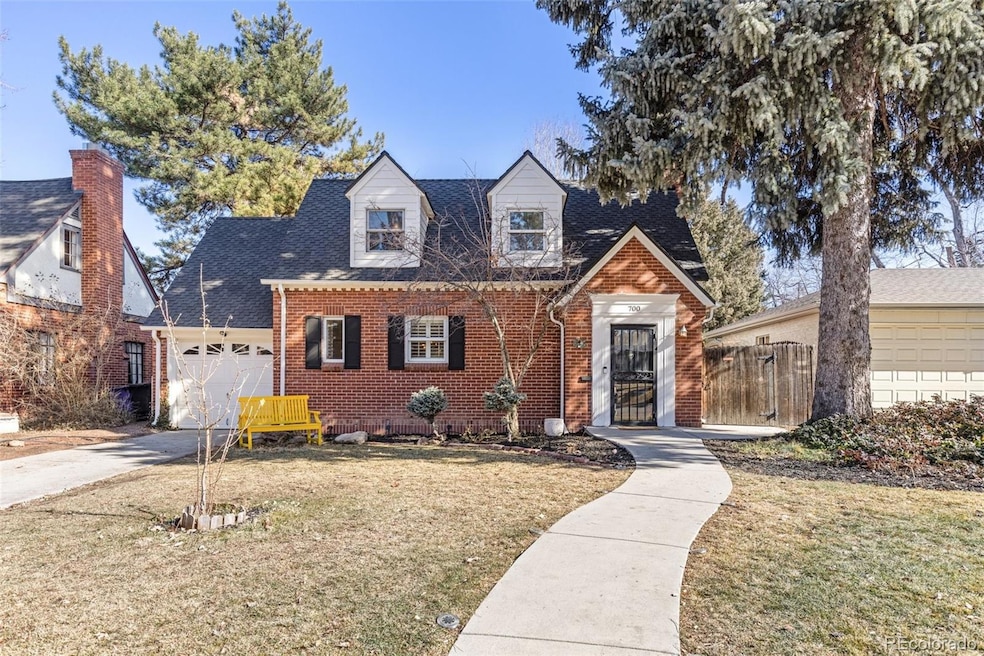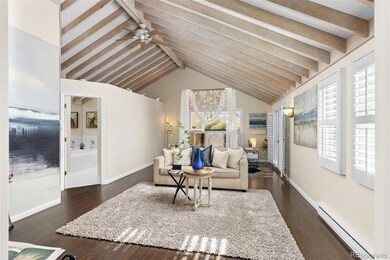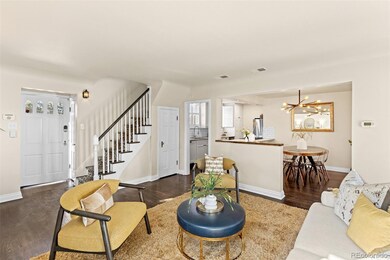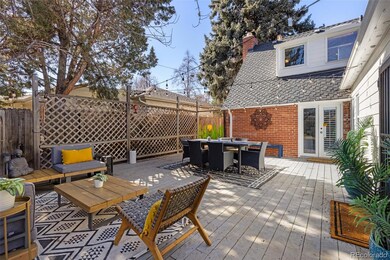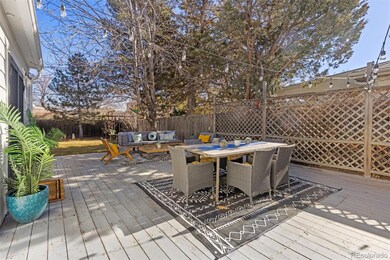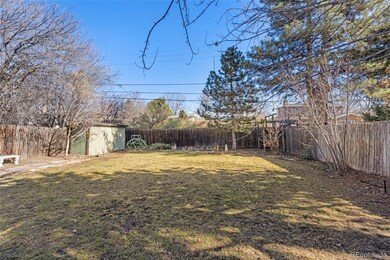Wonderfully-charming & functional, fully-updated, true 2-STORY home in the heart of Mayfair features 3bd & 2ba all above grade, a huge, incredible primary retreat addition on the main level, & one of the best decks + yards in the neighborhood! Perfect for entertaining, indoor/outdoor living, or just enjoying beautiful Colorado weather without seeing any of your neighbors (or them seeing you). Just a few blocks to the 9+CO dining/shopping/entertainment/play district w/ Trader Joe’s, AMC Theater, restaurants, fitness, bakeries, coffee, etc. It’s a 5min walk/roll to Mayfair park, & 10min walking/rolling to Crestmoor Park. 1 block to 8th Ave, 1 block to 6th Ave creates easy access to everything Denver has to offer. 5min to Cherry Creek, 12min downtown, 20min to the DTC, 25min to DIA, w/ super-easy access to I-70 via Colorado (to head up the mountain). Aside from killer location, what sets 700 Holly St. apart are the incredible back deck, the exceptionally-private, beautifully-landscaped back yard (complete w/ automatic irrigation, lighting, gardens, a play structure, & shed), ALL-ABOVE-GRADE living space, beautiful updates throughout, & the addition of a proper primary retreat on the main floor w/ en-suite 5-piece bath, high ceilings & walls of windows that connect the space directly to your huge deck & secret garden! Most of the others in Mayfair are ranches w/ half of their square-footage in a basement. The main floor offers a fully-updated kitchen, dining & living areas, along w/ the massive primary retreat. Upstairs, you’ll enjoy 2 more beds & a hall bath, w/ a bonus “room” hidden off of the 2nd bedroom - perfect as a play area, library, or just extra storage (though, the home has amazing storage throughout). Fully-functioning gas fireplace, new windows throughout, new (or newly refinished) wood floors throughout, A/C, new water heater, new fridge, brand-new Bosch dishwasher, the list goes on… You really have to experience the space in person to truly understand it.

