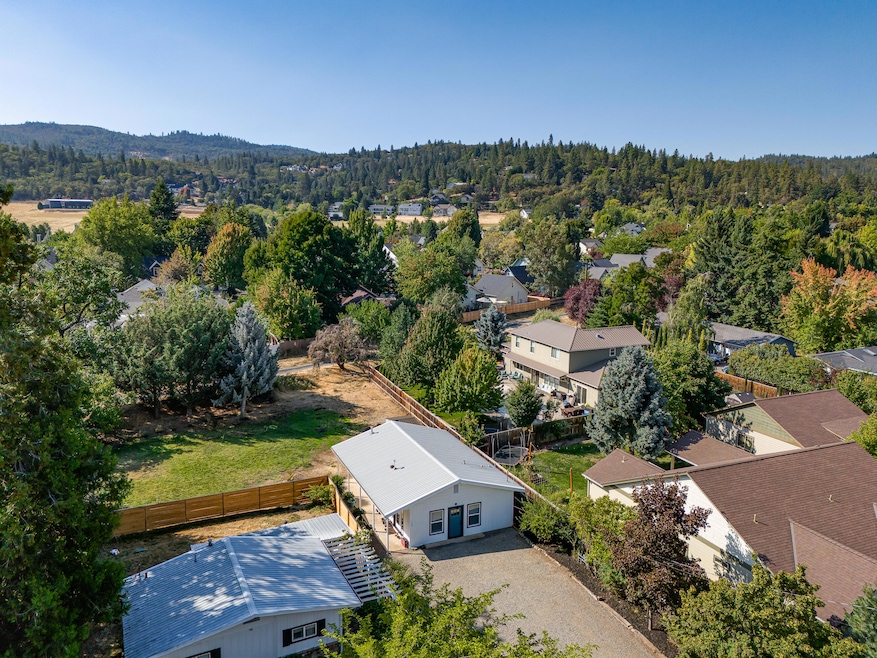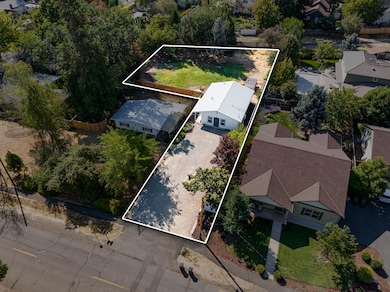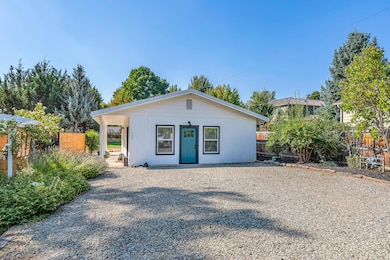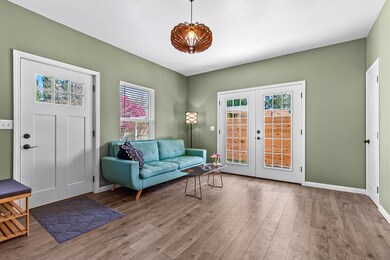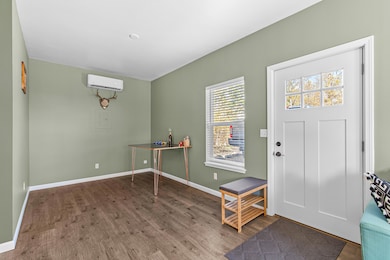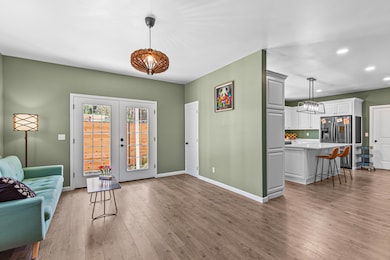
700 Hueners Ln Jacksonville, OR 97530
Estimated payment $2,698/month
Highlights
- Open Floorplan
- Granite Countertops
- Cottage
- Territorial View
- No HOA
- Home Office
About This Home
Tucked away on a spacious .29-acre lot, this beautifully remodeled cottage in Jacksonville is a true find. Recently updated in 2022 with further enhancements in 2024, it blends modern features with classic appeal. The large kitchen is a standout, with stylish white cabinetry, stunning quartz countertops, and premium stainless steel appliances, including a gas cooktop and double ovens. Thebathroom is a true retreat, offering a new double vanity, a beautifully tiled shower, heated floors, and a heated towel bar. Step outside to a generous backyard, featuring a new privacy fence, a fresh shed, and direct access to the City path. Plus, there's potential for an ADU* in this flexible space.Don't miss the chance to own this exceptional property! *Buyer to do own due diligence with City of Jacksonville
Home Details
Home Type
- Single Family
Est. Annual Taxes
- $2,909
Year Built
- Built in 1952
Lot Details
- 0.29 Acre Lot
- Fenced
- Level Lot
- Property is zoned R-1-8, R-1-8
Parking
- Driveway
Property Views
- Territorial
- Neighborhood
Home Design
- Cottage
- Slab Foundation
- Frame Construction
- Metal Roof
Interior Spaces
- 1,000 Sq Ft Home
- 1-Story Property
- Open Floorplan
- Built-In Features
- Double Pane Windows
- Vinyl Clad Windows
- Living Room
- Home Office
- Laminate Flooring
Kitchen
- Breakfast Area or Nook
- Breakfast Bar
- Double Oven
- Cooktop with Range Hood
- Microwave
- Dishwasher
- Kitchen Island
- Granite Countertops
- Disposal
Bedrooms and Bathrooms
- 2 Bedrooms
- Walk-In Closet
- 1 Full Bathroom
- Double Vanity
- Dual Flush Toilets
- Bathtub with Shower
- Bathtub Includes Tile Surround
Home Security
- Carbon Monoxide Detectors
- Fire and Smoke Detector
Outdoor Features
- Outdoor Storage
- Storage Shed
Schools
- Jacksonville Elementary School
Utilities
- Ductless Heating Or Cooling System
- Heat Pump System
- Natural Gas Connected
- Water Heater
Community Details
- No Home Owners Association
Listing and Financial Details
- Tax Lot 7101
- Assessor Parcel Number 11007687
Map
Home Values in the Area
Average Home Value in this Area
Tax History
| Year | Tax Paid | Tax Assessment Tax Assessment Total Assessment is a certain percentage of the fair market value that is determined by local assessors to be the total taxable value of land and additions on the property. | Land | Improvement |
|---|---|---|---|---|
| 2024 | $2,909 | $241,540 | $159,610 | $81,930 |
| 2023 | $2,805 | $292,190 | $166,490 | $125,700 |
| 2022 | $1,775 | $151,940 | $140,490 | $11,450 |
| 2021 | $1,732 | $147,520 | $136,400 | $11,120 |
| 2020 | $1,692 | $143,230 | $132,430 | $10,800 |
| 2019 | $850 | $69,341 | $59,161 | $10,180 |
Property History
| Date | Event | Price | Change | Sq Ft Price |
|---|---|---|---|---|
| 04/25/2025 04/25/25 | Price Changed | $440,000 | -1.1% | $440 / Sq Ft |
| 03/27/2025 03/27/25 | Price Changed | $445,000 | -1.1% | $445 / Sq Ft |
| 03/07/2025 03/07/25 | Price Changed | $450,000 | -2.2% | $450 / Sq Ft |
| 02/17/2025 02/17/25 | Price Changed | $460,000 | -2.1% | $460 / Sq Ft |
| 02/10/2025 02/10/25 | For Sale | $470,000 | +6.8% | $470 / Sq Ft |
| 10/12/2023 10/12/23 | Sold | $440,000 | 0.0% | $440 / Sq Ft |
| 09/05/2023 09/05/23 | Pending | -- | -- | -- |
| 07/26/2023 07/26/23 | Price Changed | $440,000 | -4.3% | $440 / Sq Ft |
| 07/07/2023 07/07/23 | Price Changed | $460,000 | -3.2% | $460 / Sq Ft |
| 05/26/2023 05/26/23 | For Sale | $475,000 | -- | $475 / Sq Ft |
Deed History
| Date | Type | Sale Price | Title Company |
|---|---|---|---|
| Warranty Deed | $440,000 | Ticor Title | |
| Bargain Sale Deed | -- | First American Title | |
| Bargain Sale Deed | -- | First American Title |
Mortgage History
| Date | Status | Loan Amount | Loan Type |
|---|---|---|---|
| Open | $416,150 | VA | |
| Closed | $416,150 | New Conventional | |
| Previous Owner | $510,000 | New Conventional | |
| Previous Owner | $510,000 | New Conventional |
Similar Homes in Jacksonville, OR
Source: Southern Oregon MLS
MLS Number: 220195651
APN: 11007687
- 110 Mccully Ln
- 101 Mccully Ln
- 111 Mccully Ln
- 535 Carriage Ln
- 530 Carriage Ln
- 440 G St
- 775 Bybee Dr
- 515 G St Unit 213
- 405 Hueners Ln
- 645 E California St
- 410 E F St
- 495 Shafer Ln
- 1055 N 5th St Unit 74
- 1055 N 5th St Unit 93
- 1055 N 5th St Unit 34
- 1055 N 5th St Unit 54
- 1055 N 5th St Unit 89
- 535 Scenic Dr
- 540 E California St
- 1107 Hueners Ln
