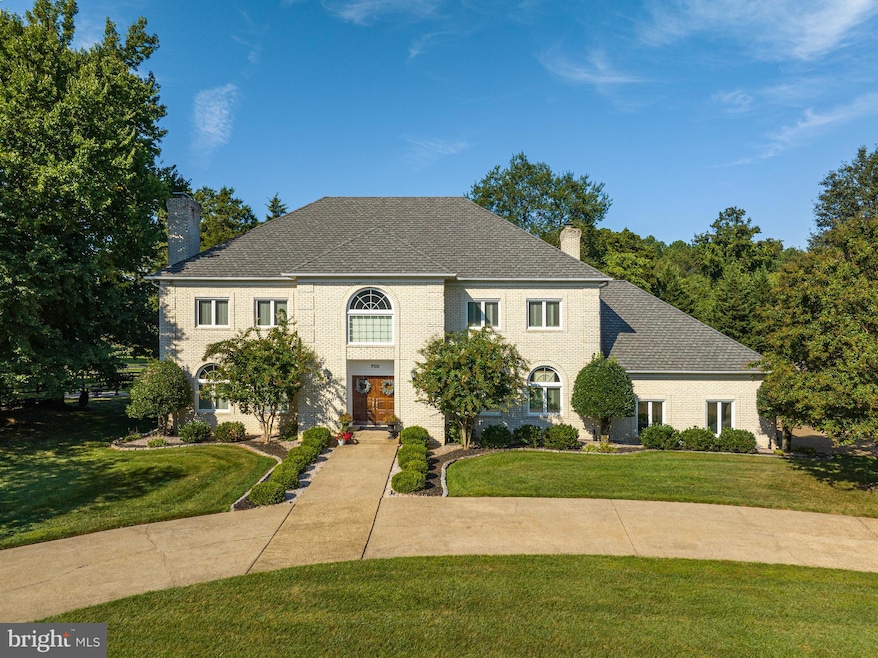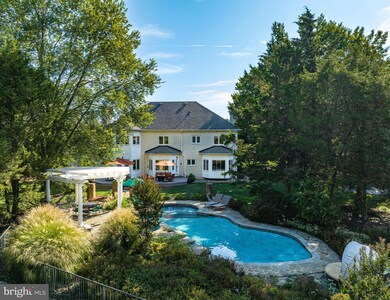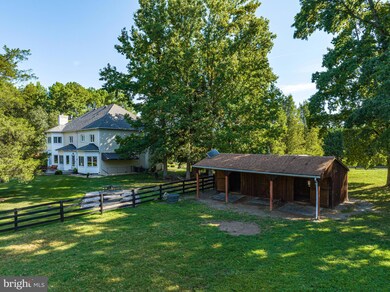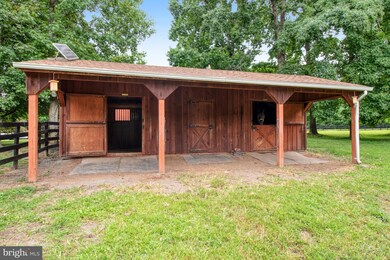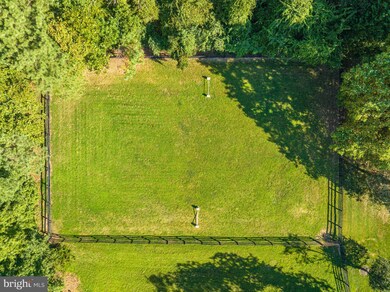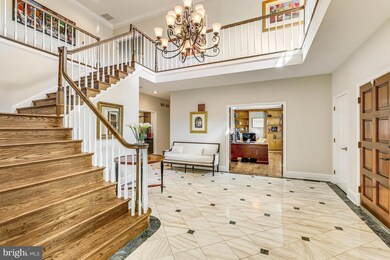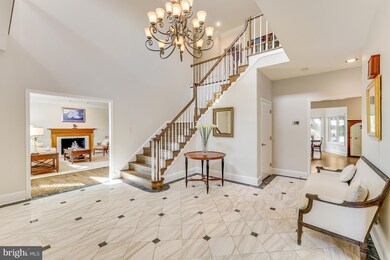
700 Keithley Dr Great Falls, VA 22066
Highlights
- Stables
- In Ground Pool
- Colonial Architecture
- Forestville Elementary School Rated A
- Pasture Views
- Deck
About This Home
As of September 2024Nestled on a sprawling 5-acre estate, this all-brick colonial home offers an unparalleled blend of elegance, comfort, and outdoor splendor. Boasting 6451 sq. ft., 4 bedrooms and 4 ½ baths, this equestrian residence presents an exceptional opportunity for those seeking a sophisticated retreat with ample amenities.
Guests are greeted by a grand two-story foyer, adorned with stunning marble floor. The spacious living room and dining room feature gleaming hardwood floors that flow seamlessly throughout the rest of the main level. The heart of the home lies in the expansive kitchen, appointed with a large island, granite counter, ideal for both casual dining and gourmet meal preparation. French doors lead from the inviting family room to a deck, providing the perfect setting for outdoor entertaining or serene relaxation.
Upstairs, four generously sized bedrooms await, including an opulent owner’s suite complete with a beautifully appointed bathroom. An ensuite bedroom and two additional bedrooms with a shared buddy bathroom offer ample space for family and guests. The lower level of the home features a large walk-up basement, boasting a wet bar, overhead projector and wine storage for up to 300 bottles. A bonus room and full bathroom add versatility to the space, accommodating a variety of lifestyle needs.
Stepping outside, the property reveals an array of outdoor amenities, including a sparkling swimming pool with extensive patio, perfect for soaking up the sun on warm summer days. Equestrian enthusiasts will appreciate the 2-stall barn with tack room and electricity, haybarn/storage, small, enclosed riding area, and two large paddocks with water access. Nearby trails provide endless opportunities for exploration and adventure. With its breathtaking bucolic views and impeccable attention to detail, this extraordinary property offers a rare opportunity to experience luxury living amidst the beauty of nature. Don’t miss your chance to make this exquisite estate your own!
Last Agent to Sell the Property
Long & Foster Real Estate, Inc. License #0225070092

Home Details
Home Type
- Single Family
Est. Annual Taxes
- $19,305
Year Built
- Built in 1988
Lot Details
- 5.09 Acre Lot
- Landscaped
- Extensive Hardscape
- Private Lot
- Backs to Trees or Woods
- Property is in excellent condition
- Property is zoned 100
Parking
- 3 Car Attached Garage
- Side Facing Garage
- Garage Door Opener
- Circular Driveway
Property Views
- Pasture
- Garden
Home Design
- Colonial Architecture
- Brick Exterior Construction
- Concrete Perimeter Foundation
Interior Spaces
- Property has 3 Levels
- Traditional Floor Plan
- Ceiling height of 9 feet or more
- 3 Fireplaces
- Wood Burning Fireplace
- Double Pane Windows
- Window Treatments
- French Doors
- Six Panel Doors
- Family Room Off Kitchen
- Living Room
- Dining Room
- Library
- Recreation Room
- Bonus Room
- Game Room
- Finished Basement
- Walk-Up Access
- Surveillance System
Kitchen
- Breakfast Room
- Eat-In Kitchen
- Cooktop
- Ice Maker
- Dishwasher
- Kitchen Island
- Disposal
Flooring
- Wood
- Carpet
- Marble
Bedrooms and Bathrooms
- 4 Bedrooms
- En-Suite Primary Bedroom
Laundry
- Laundry Room
- Laundry on main level
Outdoor Features
- In Ground Pool
- Deck
- Outbuilding
Horse Facilities and Amenities
- Horses Allowed On Property
- Paddocks
- Stables
Utilities
- Central Air
- Heat Pump System
- Well
- Electric Water Heater
- Septic Equal To The Number Of Bedrooms
Community Details
- No Home Owners Association
- Custom
- Pj Fitzgerald Pr Community
Listing and Financial Details
- Tax Lot 2A
- Assessor Parcel Number 0024 01 0032
Map
Home Values in the Area
Average Home Value in this Area
Property History
| Date | Event | Price | Change | Sq Ft Price |
|---|---|---|---|---|
| 09/26/2024 09/26/24 | Sold | $2,049,000 | -2.4% | $318 / Sq Ft |
| 09/05/2024 09/05/24 | Pending | -- | -- | -- |
| 06/21/2024 06/21/24 | For Sale | $2,099,000 | 0.0% | $325 / Sq Ft |
| 04/19/2024 04/19/24 | Pending | -- | -- | -- |
| 04/12/2024 04/12/24 | For Sale | $2,099,000 | -- | $325 / Sq Ft |
Tax History
| Year | Tax Paid | Tax Assessment Tax Assessment Total Assessment is a certain percentage of the fair market value that is determined by local assessors to be the total taxable value of land and additions on the property. | Land | Improvement |
|---|---|---|---|---|
| 2024 | $19,304 | $1,666,320 | $840,000 | $826,320 |
| 2023 | $17,866 | $1,583,200 | $832,000 | $751,200 |
| 2022 | $16,985 | $1,485,320 | $756,000 | $729,320 |
| 2021 | $15,861 | $1,351,590 | $657,000 | $694,590 |
| 2020 | $15,559 | $1,314,700 | $657,000 | $657,700 |
| 2019 | $15,407 | $1,301,800 | $657,000 | $644,800 |
| 2018 | $14,971 | $1,301,800 | $657,000 | $644,800 |
| 2017 | $15,114 | $1,301,800 | $657,000 | $644,800 |
| 2016 | $15,680 | $1,353,500 | $657,000 | $696,500 |
| 2015 | $14,942 | $1,338,920 | $657,000 | $681,920 |
| 2014 | $14,433 | $1,296,180 | $632,000 | $664,180 |
Mortgage History
| Date | Status | Loan Amount | Loan Type |
|---|---|---|---|
| Open | $1,741,650 | New Conventional | |
| Previous Owner | $468,000 | Unknown | |
| Previous Owner | $452,000 | New Conventional |
Deed History
| Date | Type | Sale Price | Title Company |
|---|---|---|---|
| Bargain Sale Deed | $2,049,000 | Verus Title | |
| Deed | $565,000 | -- | |
| Deed | $582,000 | -- |
Similar Homes in the area
Source: Bright MLS
MLS Number: VAFX2171412
APN: 0024-01-0032
- 11819 Brockman Ln
- 11820 Plantation Dr
- 11721 Plantation Dr
- 11908 Plantation Dr Unit B
- 11908 Plantation Dr Unit A
- 21163 Millwood Square
- 500 Seneca Green Way
- 748 Kentland Dr
- 47616 Watkins Island Square
- 20907 Chippoaks Forest Cir
- 21320 Traskwood Ct
- 20751 Royal Palace Square Unit 210
- 20751 Royal Palace Square Unit 104
- 20804 Noble Terrace Unit 208
- 21243 Ravenwood Ct
- 326 Canterwood Ln
- 11643 Blue Ridge Ln
- 47712 League Ct
- 905 Holly Creek Dr
- 47382 Sterdley Falls Terrace
