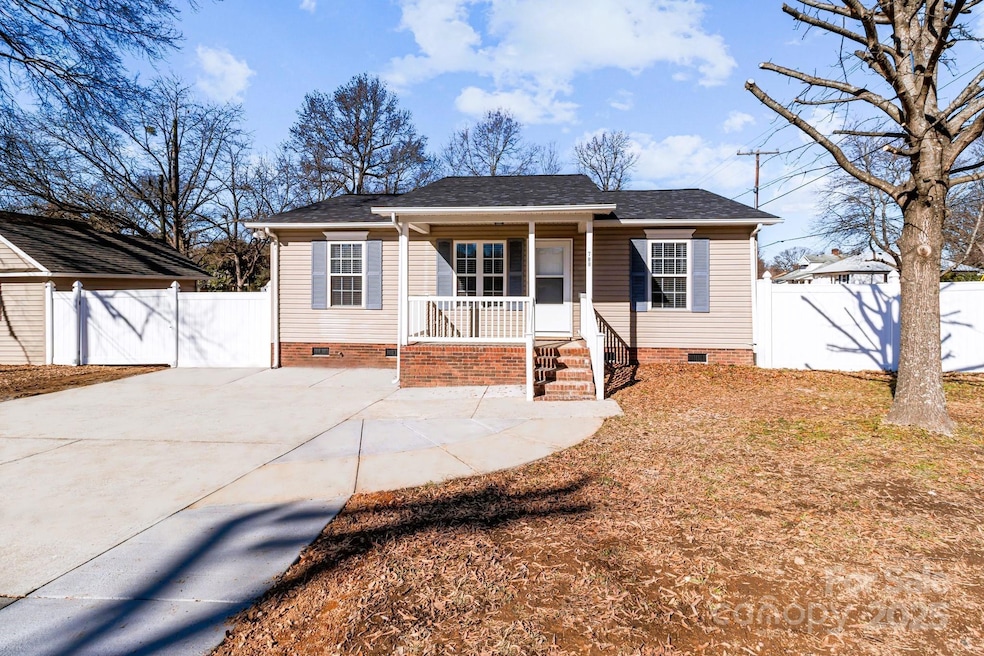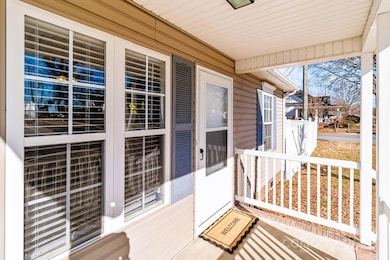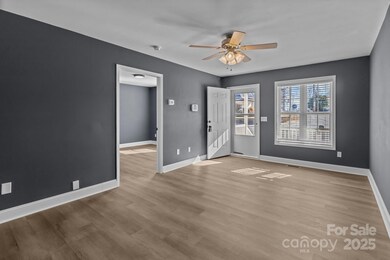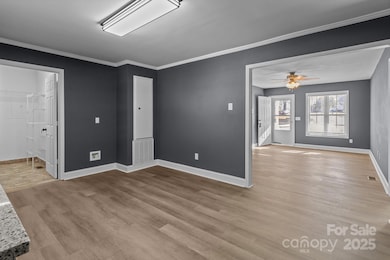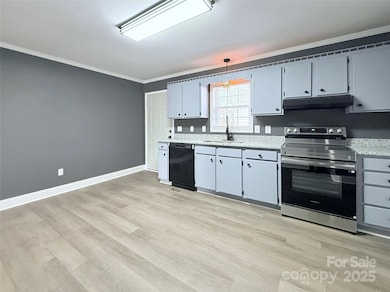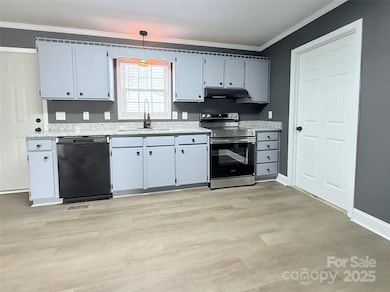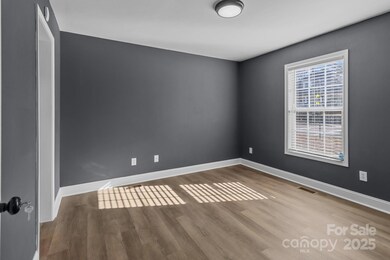
700 Leonard Ave Kannapolis, NC 28081
Estimated payment $1,828/month
Highlights
- Deck
- Covered patio or porch
- 1-Story Property
- Corner Lot
- Shed
- Privacy Fence
About This Home
Welcome home to this Beautiful Ranch Home!! Nestled on a spacious corner lot, this move-in ready gem offers a perfect blend of modern comfort & convenience. Open floor plan featuring 3 bedrooms & 2 baths. The split bedroom layout ensures privacy, while the large kitchen boasts elegant granite countertops & ample space for culinary delights. Modern colors, complemented by a brand-new roof & HVAC system for years of worry-free living. Fenced-in private yard with a large deck, ideal for entertaining or simply relaxing. 2 sheds, perfect for keeping everything organized. Located just blocks from Downtown Kannapolis, this home offers the best of both worlds: historic charm & urban convenience. Explore vibrant shops, dining, & entertainment options, all within walking distance. Join a community on the rise, where young professionals thrive amid ongoing revitalization efforts. Don't miss out on this rare opportunity to own a piece of Kannapolis's bright future!
Listing Agent
America's Real Estate Group Inc Brokerage Email: CC4AMERICA@YAHOO.COM License #239701
Home Details
Home Type
- Single Family
Est. Annual Taxes
- $2,509
Year Built
- Built in 1999
Lot Details
- Privacy Fence
- Back Yard Fenced
- Corner Lot
- Property is zoned RV
Parking
- Driveway
Home Design
- Vinyl Siding
Interior Spaces
- 1-Story Property
- Laminate Flooring
- Crawl Space
Kitchen
- Electric Range
- Dishwasher
Bedrooms and Bathrooms
- 3 Main Level Bedrooms
- 2 Full Bathrooms
Outdoor Features
- Deck
- Covered patio or porch
- Shed
Listing and Financial Details
- Assessor Parcel Number 5613-46-1412-0000
Map
Home Values in the Area
Average Home Value in this Area
Tax History
| Year | Tax Paid | Tax Assessment Tax Assessment Total Assessment is a certain percentage of the fair market value that is determined by local assessors to be the total taxable value of land and additions on the property. | Land | Improvement |
|---|---|---|---|---|
| 2024 | $2,509 | $221,000 | $46,000 | $175,000 |
| 2023 | $1,608 | $117,350 | $20,000 | $97,350 |
| 2022 | $1,608 | $117,350 | $20,000 | $97,350 |
| 2021 | $1,608 | $117,350 | $20,000 | $97,350 |
| 2020 | $1,608 | $117,350 | $20,000 | $97,350 |
| 2019 | $1,257 | $91,730 | $8,250 | $83,480 |
| 2018 | $1,238 | $91,730 | $8,250 | $83,480 |
| 2017 | $1,220 | $91,730 | $8,250 | $83,480 |
| 2016 | $1,220 | $95,880 | $11,250 | $84,630 |
| 2015 | $1,052 | $95,880 | $11,250 | $84,630 |
| 2014 | $1,052 | $95,880 | $11,250 | $84,630 |
Property History
| Date | Event | Price | Change | Sq Ft Price |
|---|---|---|---|---|
| 01/25/2025 01/25/25 | Price Changed | $290,000 | -3.3% | $264 / Sq Ft |
| 01/19/2025 01/19/25 | For Sale | $300,000 | -- | $273 / Sq Ft |
Deed History
| Date | Type | Sale Price | Title Company |
|---|---|---|---|
| Interfamily Deed Transfer | -- | None Available | |
| Warranty Deed | $83,000 | -- |
Mortgage History
| Date | Status | Loan Amount | Loan Type |
|---|---|---|---|
| Closed | $20,950 | Stand Alone Refi Refinance Of Original Loan | |
| Closed | $78,800 | Unknown | |
| Closed | $81,363 | Unknown | |
| Closed | $80,400 | No Value Available |
Similar Homes in Kannapolis, NC
Source: Canopy MLS (Canopy Realtor® Association)
MLS Number: 4214799
APN: 5613-46-1412-0000
- 403 Broad St
- 602 Bethpage Rd
- 621 Barlow Ave
- 253 W G St
- 111 Bethpage Rd
- 00 Centergrove Rd
- 807 Klondale Ave
- 828 Richard Ave
- 834 Murphy St
- 830 Richard Ave
- 832 Richard Ave
- 721 Broad St
- 212 Old Centergrove Rd Unit 111
- 6391 Lopez Ct
- 303 Bost St
- 1001 Lee Ave
- 915 Klondale Ave
- 707 Oakshade Ave
- 409 Bost St
- 510 Pleasant Ave
