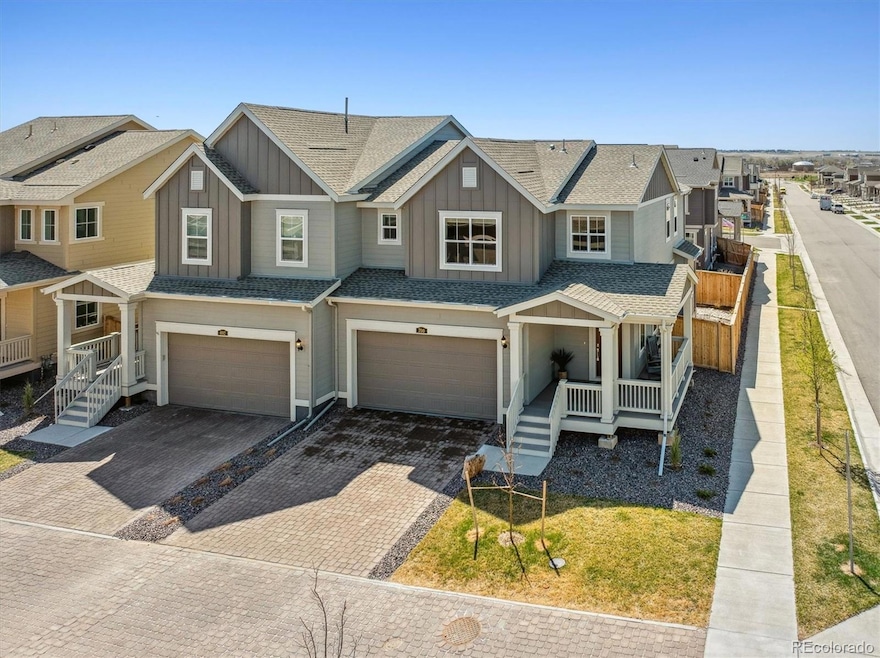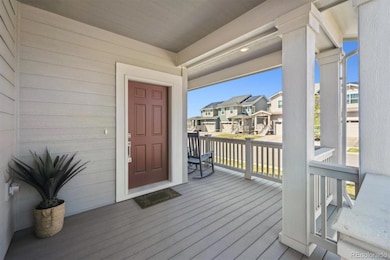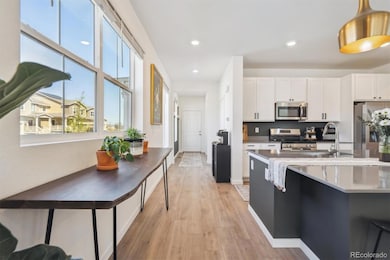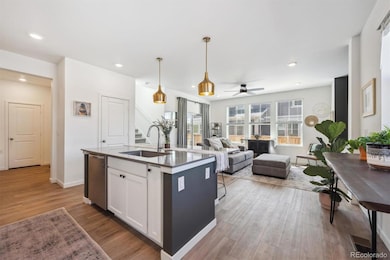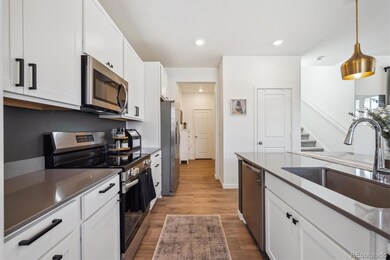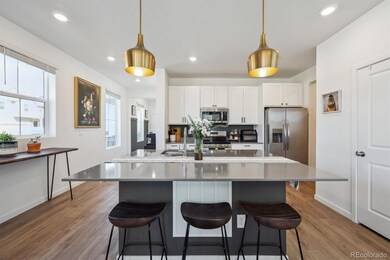
Estimated payment $3,682/month
Highlights
- No Units Above
- Located in a master-planned community
- Open Floorplan
- Angevine Middle School Rated A-
- Primary Bedroom Suite
- A-Frame Home
About This Home
Amazing opportunity up for grabs in Parkdale! This is truly a great value in the neighborhood! Nestled on a highly sought after quiet street corner lot w/ jaw dropping sunsets all year round from both front and rear covered patios! This pristine like new (Popular Plateau, Model by Lennar Homes) is a one owner home boasting an inviting & bright open layout with tall ceilings & upgrades galore. You will be greeted with upgraded Laminate floors through-out the main level. Home cooks will love the gourmet style kitchen featuring upgraded cabinets w/ tons of added cabinetry, upgraded quartz countertops, extended large center island, upgraded stainless steel appliances & walk-in pantry. Everything screams model home! Walk out the living room sliders to your own backyard oasis with an oversized covered patio overlooking a beautiful low maintenance yard, garden area with endless sunsets (just perfect for entertaining, BBQ get-togethers, or a simple relaxing evening all year around). This modern home boasts 3 spacious bedrooms with ample living space (each with tons of closet space & storage). You will love the private primary suite w/a spa style shower w/ a large walk-in closet! New home owners will also be treated to a highly desirable upper level laundry room ( washer & dryers included!), a full unfinished basement for future expansion/ storage, efficient solar system, & attached 2 car garage. Commuting is made easy! Parkdale sits moments away from major roads, intersections & highways allowing for easy access to nearby shopping, open space walking trails/bike trails, the dog park, neighborhood parks, the community pool and located near highly coveted Boulder County Schools. This home truly has big-city living with a charming country lifestyle. Why wait to build? This like-new home offers all the benefits of new construction—without the delays or added post-closing expenses. Make Sure to put this home on your list before it's gone!
Listing Agent
RE/MAX Professionals Brokerage Email: YourColoradoHomeSearch@gmail.com,720-343-9949 License #100028063

Co-Listing Agent
RE/MAX Professionals Brokerage Email: YourColoradoHomeSearch@gmail.com,720-343-9949
Home Details
Home Type
- Single Family
Est. Annual Taxes
- $1,486
Year Built
- Built in 2024 | Remodeled
Lot Details
- 2,960 Sq Ft Lot
- End Unit
- No Units Located Below
- North Facing Home
- Property is Fully Fenced
- Landscaped
- Corner Lot
- Front and Back Yard Sprinklers
- Private Yard
HOA Fees
Home Design
- A-Frame Home
- Contemporary Architecture
- Slab Foundation
- Frame Construction
- Composition Roof
- Cement Siding
- Radon Mitigation System
- Concrete Perimeter Foundation
Interior Spaces
- 2-Story Property
- Open Floorplan
- Built-In Features
- Vaulted Ceiling
- Ceiling Fan
- Double Pane Windows
- Mud Room
- Entrance Foyer
- Living Room
- Unfinished Basement
- Sump Pump
Kitchen
- Breakfast Area or Nook
- Eat-In Kitchen
- Range with Range Hood
- Microwave
- Kitchen Island
- Quartz Countertops
- Disposal
Flooring
- Carpet
- Vinyl
Bedrooms and Bathrooms
- 3 Bedrooms
- Primary Bedroom Suite
- Walk-In Closet
Laundry
- Laundry Room
- Dryer
- Washer
Home Security
- Carbon Monoxide Detectors
- Fire and Smoke Detector
Parking
- 2 Parking Spaces
- 2 Carport Spaces
- Dry Walled Garage
- Brick Driveway
- Paved Parking
Eco-Friendly Details
- Smoke Free Home
- Smart Irrigation
Outdoor Features
- Wrap Around Porch
- Patio
- Exterior Lighting
- Outdoor Grill
- Rain Gutters
Schools
- Sanchez Elementary School
- Angevine Middle School
- Centaurus High School
Utilities
- Forced Air Heating and Cooling System
- 220 Volts
- 110 Volts
- Natural Gas Connected
- High Speed Internet
- Phone Available
- Cable TV Available
Listing and Financial Details
- Exclusions: Sellers Personal Property.
- Assessor Parcel Number R0614756
Community Details
Overview
- Association fees include reserves
- Advance HOA, Phone Number (303) 482-2213
- Msi Association, Phone Number (719) 578-5610
- Community Manager Jordan Wells Association
- Built by Lennar
- Parkdale Subdivision, Plateau Floorplan
- Located in a master-planned community
- Property is near a preserve or public land
Amenities
- Clubhouse
Recreation
- Community Playground
- Community Pool
- Trails
Map
Home Values in the Area
Average Home Value in this Area
Tax History
| Year | Tax Paid | Tax Assessment Tax Assessment Total Assessment is a certain percentage of the fair market value that is determined by local assessors to be the total taxable value of land and additions on the property. | Land | Improvement |
|---|---|---|---|---|
| 2024 | $3,435 | $8,440 | $5,749 | $2,691 |
| 2023 | $3,435 | $8,440 | $9,434 | $2,691 |
| 2022 | $2,367 | $13,688 | $13,688 | $0 |
| 2021 | $0 | $0 | $0 | $0 |
Property History
| Date | Event | Price | Change | Sq Ft Price |
|---|---|---|---|---|
| 04/21/2025 04/21/25 | For Sale | $615,000 | +12.0% | $345 / Sq Ft |
| 04/23/2024 04/23/24 | Sold | $549,000 | -1.1% | $304 / Sq Ft |
| 03/19/2024 03/19/24 | Pending | -- | -- | -- |
| 03/18/2024 03/18/24 | Price Changed | $555,000 | -2.6% | $308 / Sq Ft |
| 03/13/2024 03/13/24 | Price Changed | $569,900 | -7.3% | $316 / Sq Ft |
| 03/06/2024 03/06/24 | For Sale | $614,900 | -- | $341 / Sq Ft |
Deed History
| Date | Type | Sale Price | Title Company |
|---|---|---|---|
| Special Warranty Deed | $549,000 | Lennar Title |
Mortgage History
| Date | Status | Loan Amount | Loan Type |
|---|---|---|---|
| Open | $539,056 | FHA | |
| Closed | $539,056 | FHA |
Similar Homes in the area
Source: REcolorado®
MLS Number: 3182855
APN: 1465360-34-011
- 2260 Crescent Cir W
- 789 E County Line Rd
- 600 Grenville Cir
- 2644 Simpson Ln
- 2656 Simpson Ln
- 2680 Simpson Ln
- 1880 Marquette Dr
- 2681 Mondt Ln
- 2633 Mondt Ln
- 2645 Mondt Ln
- 1111 Joseph Place
- 1121 Joseph Place
- 1131 Joseph Place
- 1794 Wright Dr
- 1141 Joseph Place
- 1231 Loraine Cir N
- 1281 Loraine Cir N
- 1290 Loraine Cir N
- 1300 Loraine Cir N
- 1300 Loraine Cir S
