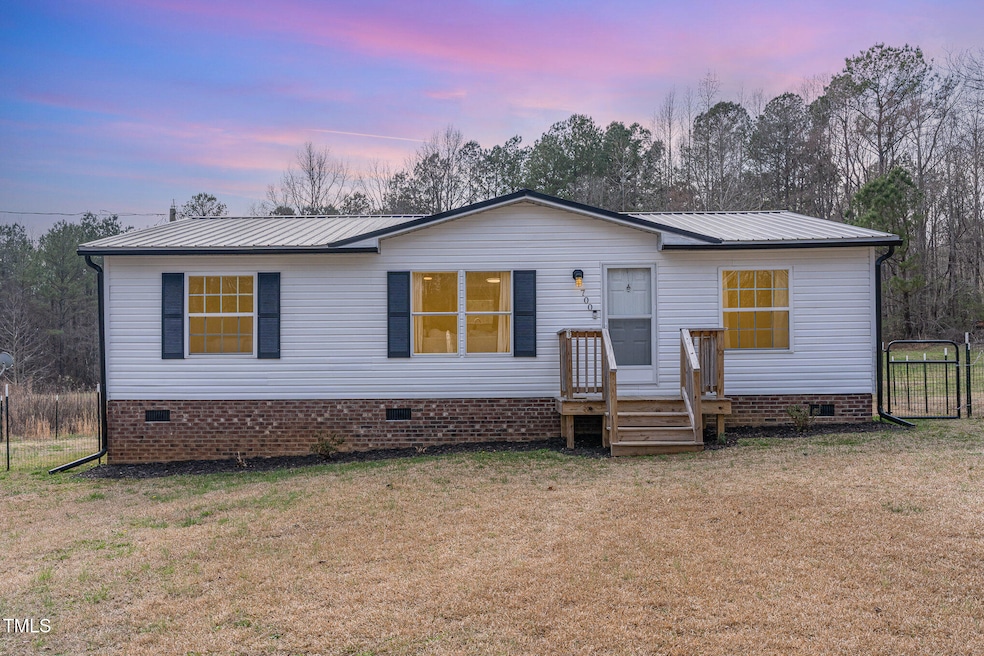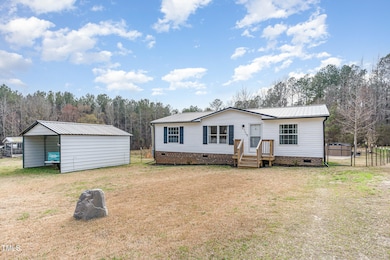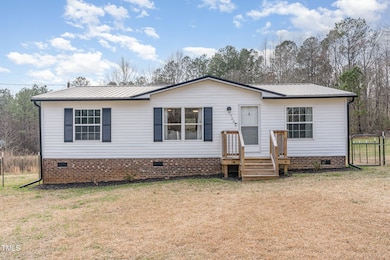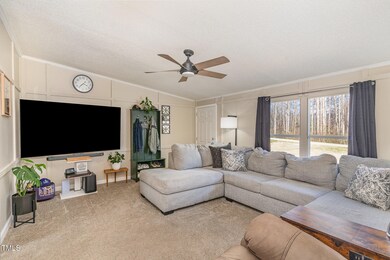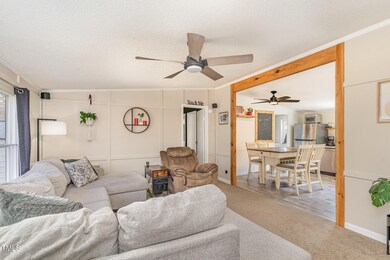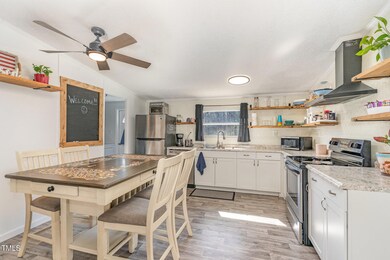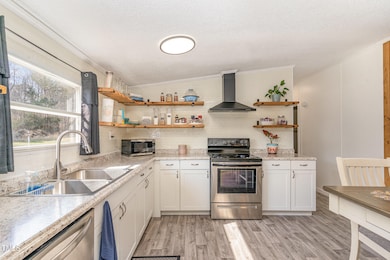
700 N Carolina 58 Castalia, NC 27816
Estimated payment $1,183/month
Highlights
- Deck
- No HOA
- Walk-In Closet
- Transitional Architecture
- Front Porch
- Bathtub with Shower
About This Home
The owners have lovingly updated this home. Open plan with eat-in kitchen with tile backsplash, floating shelves and ample counter space open to living room. This home features a split bedroom plan, 2 full baths, large private master bedroom with updated bath and walk-in closet. A laundry/mud room equipped with washer and dryer and cabinets for storing all your cleaning needs. Enjoy the great outdoors with deck, patio, shed and fenced in backyard. Refrigerator conveys. Seller is replacing the septic in April and will seed and straw septic area.
Property Details
Home Type
- Mobile/Manufactured
Est. Annual Taxes
- $1,136
Year Built
- Built in 1994
Lot Details
- 0.25 Acre Lot
- Back Yard Fenced
- Open Lot
Home Design
- Transitional Architecture
- Metal Roof
- Vinyl Siding
Interior Spaces
- 1,111 Sq Ft Home
- 1-Story Property
- Living Room
- Basement
- Crawl Space
- Fire and Smoke Detector
Kitchen
- Electric Range
- Dishwasher
- Laminate Countertops
Flooring
- Carpet
- Luxury Vinyl Tile
- Vinyl
Bedrooms and Bathrooms
- 3 Bedrooms
- Walk-In Closet
- 2 Full Bathrooms
- Primary bathroom on main floor
- Bathtub with Shower
Laundry
- Laundry Room
- Dryer
- Washer
Parking
- 2 Parking Spaces
- 2 Carport Spaces
- Gravel Driveway
Outdoor Features
- Deck
- Front Porch
Schools
- Ed Best Elementary School
- Terrell Lane Middle School
- Louisburg High School
Mobile Home
- Double Wide
Utilities
- Forced Air Heating and Cooling System
- Well
- Septic Tank
- Septic System
Community Details
- No Home Owners Association
Listing and Financial Details
- Assessor Parcel Number 013633
Map
Home Values in the Area
Average Home Value in this Area
Property History
| Date | Event | Price | Change | Sq Ft Price |
|---|---|---|---|---|
| 03/18/2025 03/18/25 | For Sale | $195,000 | -- | $176 / Sq Ft |
Similar Homes in Castalia, NC
Source: Doorify MLS
MLS Number: 10082974
- 721 N Carolina 58
- 290 Collie Rd
- 124 T-Model Jones Rd
- 0 T-Model Jones Rd
- 9358 Main St
- 0 Harrison St
- 366 Wood Rd
- 8160 Race Track Rd
- 7884 Race Track Rd
- 2085 Leonard Rd
- 3130 N Carolina 58
- 7280 Race Track Rd
- 6322 N Carolina 561
- 8011 Simmons Rd
- 7289 N Carolina 561
- 6879 Race Track Rd
- 6859 Race Track Rd
- 6123 Taylors Gin Rd
- 6145 Taylors Gin Rd
- 5153-B Castalia W
