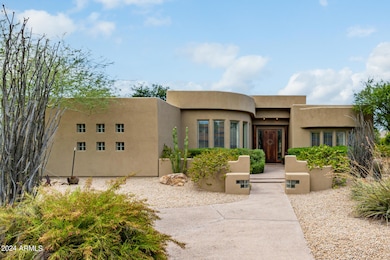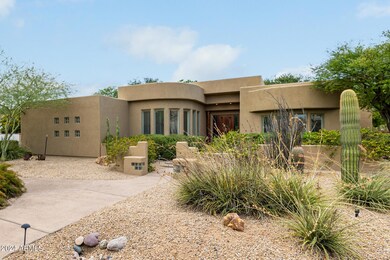
700 N Dobson Rd Unit 22 Chandler, AZ 85224
Central Ridge NeighborhoodHighlights
- Play Pool
- RV Gated
- 0.47 Acre Lot
- Andersen Elementary School Rated A-
- Gated Community
- Family Room with Fireplace
About This Home
As of November 2024Experience unparalleled luxury in this 5,200 sq ft custom home, located in the exclusive La Glorieta community on just under ½ an acre. This residence features 6 bedrooms, 4¼ baths, and a versatile den/office.
The property makes a striking impression with its extended driveway and spacious 3-car garage. Inside, you'll find Saltillo flooring, high ceilings with exposed beams, and abundant natural light, creating a welcoming and sophisticated atmosphere. Also a formal dining room and cozy family room with a fireplace.
The chef's kitchen is a culinary delight, showcasing rich wood cabinets, granite countertops, stainless steel appliances, recessed lighting, a built-in desk, double wall ovens, a pantry, a center island, and a breakfast bar. This home is the essence of AZ luxury living! Double doors open to the main retreat, comprised of soft carpet throughout, private outdoor access, a convenient sitting area, a walk-in closet, & an enchanting bathroom with dual vanities. The amazing backyard is an entertainer's dream, including a pergola-style covered patio, manicured landscape, built-in BBQ, & a sparkling swimming pool with a stone waterfall & a slide! This gem is TRULY a remarkable place to call HOME!! Don't miss out!
Home Details
Home Type
- Single Family
Est. Annual Taxes
- $8,384
Year Built
- Built in 1994
Lot Details
- 0.47 Acre Lot
- Desert faces the front of the property
- Block Wall Fence
- Front and Back Yard Sprinklers
- Sprinklers on Timer
- Grass Covered Lot
HOA Fees
- $288 Monthly HOA Fees
Parking
- 3 Car Direct Access Garage
- 6 Open Parking Spaces
- Garage Door Opener
- RV Gated
Home Design
- Santa Fe Architecture
- Roof Updated in 2022
- Wood Frame Construction
- Built-Up Roof
- Stucco
Interior Spaces
- 5,200 Sq Ft Home
- 1-Story Property
- Central Vacuum
- Ceiling height of 9 feet or more
- Ceiling Fan
- Double Pane Windows
- Family Room with Fireplace
- 3 Fireplaces
- Living Room with Fireplace
- Finished Basement
Kitchen
- Eat-In Kitchen
- Breakfast Bar
- Gas Cooktop
- Built-In Microwave
- Kitchen Island
- Granite Countertops
Flooring
- Carpet
- Tile
Bedrooms and Bathrooms
- 6 Bedrooms
- Bathroom Updated in 2022
- Primary Bathroom is a Full Bathroom
- 4.5 Bathrooms
- Dual Vanity Sinks in Primary Bathroom
- Bathtub With Separate Shower Stall
Accessible Home Design
- Multiple Entries or Exits
Pool
- Play Pool
- Fence Around Pool
- Pool Pump
Outdoor Features
- Covered patio or porch
- Outdoor Fireplace
- Built-In Barbecue
- Playground
Schools
- John M Andersen Elementary School
- John M Andersen Jr High Middle School
- Chandler High School
Utilities
- Cooling System Updated in 2022
- Refrigerated Cooling System
- Heating System Uses Natural Gas
- High Speed Internet
- Cable TV Available
Listing and Financial Details
- Tax Lot 22
- Assessor Parcel Number 302-46-088
Community Details
Overview
- Association fees include ground maintenance, street maintenance
- Pmg Services Association, Phone Number (480) 829-7400
- Built by Residence by Frederick
- La Glorieta Amd Subdivision
Recreation
- Tennis Courts
- Pickleball Courts
Security
- Gated Community
Map
Home Values in the Area
Average Home Value in this Area
Property History
| Date | Event | Price | Change | Sq Ft Price |
|---|---|---|---|---|
| 11/14/2024 11/14/24 | Sold | $1,590,000 | 0.0% | $306 / Sq Ft |
| 08/30/2024 08/30/24 | Price Changed | $1,590,000 | -2.5% | $306 / Sq Ft |
| 08/01/2024 08/01/24 | For Sale | $1,630,000 | -- | $313 / Sq Ft |
Tax History
| Year | Tax Paid | Tax Assessment Tax Assessment Total Assessment is a certain percentage of the fair market value that is determined by local assessors to be the total taxable value of land and additions on the property. | Land | Improvement |
|---|---|---|---|---|
| 2025 | $8,559 | $99,544 | -- | -- |
| 2024 | $8,384 | $94,804 | -- | -- |
| 2023 | $8,384 | $108,460 | $21,690 | $86,770 |
| 2022 | $8,100 | $89,830 | $17,960 | $71,870 |
| 2021 | $8,342 | $88,270 | $17,650 | $70,620 |
| 2020 | $8,292 | $86,680 | $17,330 | $69,350 |
| 2019 | $7,981 | $83,200 | $16,640 | $66,560 |
| 2018 | $7,736 | $73,650 | $14,730 | $58,920 |
| 2017 | $7,232 | $74,000 | $14,800 | $59,200 |
| 2016 | $6,965 | $82,410 | $16,480 | $65,930 |
| 2015 | $6,653 | $71,870 | $14,370 | $57,500 |
Mortgage History
| Date | Status | Loan Amount | Loan Type |
|---|---|---|---|
| Open | $1,272,000 | New Conventional | |
| Closed | $1,272,000 | New Conventional | |
| Previous Owner | $200,000 | Credit Line Revolving | |
| Previous Owner | $343,000 | New Conventional | |
| Previous Owner | $387,000 | New Conventional | |
| Previous Owner | $390,000 | New Conventional | |
| Previous Owner | $411,000 | Adjustable Rate Mortgage/ARM | |
| Previous Owner | $417,000 | Unknown | |
| Previous Owner | $35,000 | Credit Line Revolving | |
| Previous Owner | $620,000 | Unknown | |
| Previous Owner | $515,000 | Unknown |
Deed History
| Date | Type | Sale Price | Title Company |
|---|---|---|---|
| Warranty Deed | $1,590,000 | American Title Service Agency | |
| Warranty Deed | $1,590,000 | American Title Service Agency | |
| Interfamily Deed Transfer | -- | Intravest Title Agency Inc | |
| Interfamily Deed Transfer | -- | None Available | |
| Interfamily Deed Transfer | -- | None Available |
Similar Homes in the area
Source: Arizona Regional Multiple Listing Service (ARMLS)
MLS Number: 6738230
APN: 302-46-088
- 1731 W Del Rio St
- 830 N Cholla St
- 741 N Cholla St
- 2164 W Megan St
- 1825 W Ray Rd Unit 2074
- 1825 W Ray Rd Unit 2092
- 1825 W Ray Rd Unit 2123
- 1825 W Ray Rd Unit 1063
- 1825 W Ray Rd Unit 1068
- 1825 W Ray Rd Unit 1058
- 1825 W Ray Rd Unit 1148
- 1825 W Ray Rd Unit 2031
- 1825 W Ray Rd Unit 2132
- 1825 W Ray Rd Unit 2060
- 1825 W Ray Rd Unit 1001
- 333 N Dobson Rd Unit 6
- 1970 W Park Place
- 2380 W Megan St
- 901 N Woodburne Dr
- 333 N Pennington Dr Unit 55






