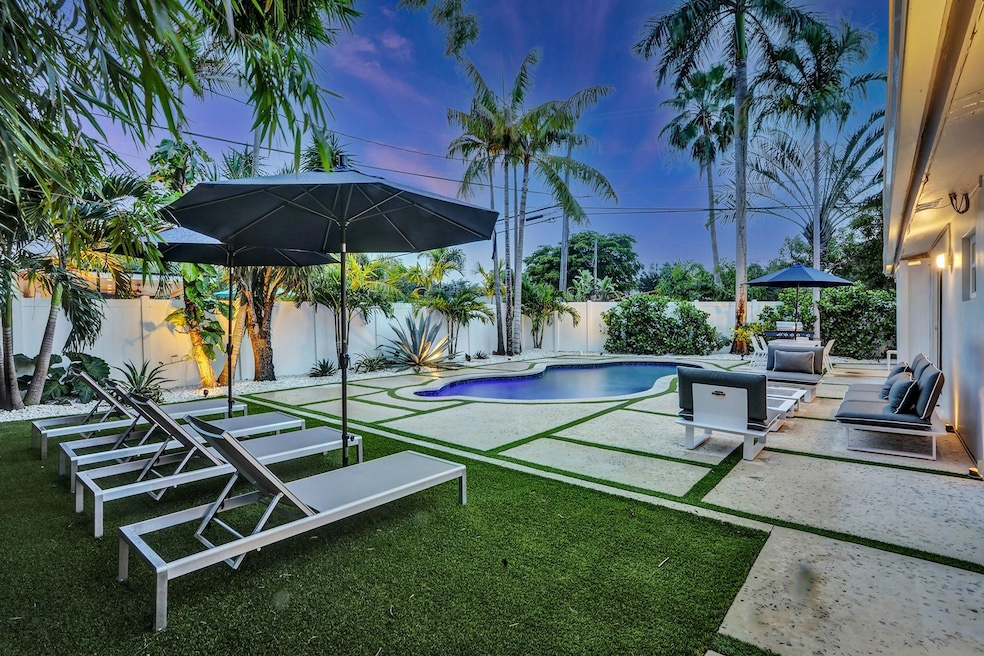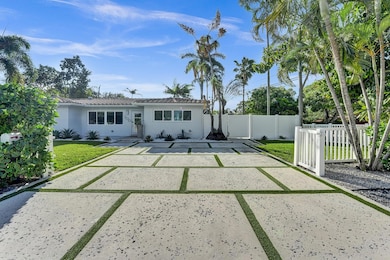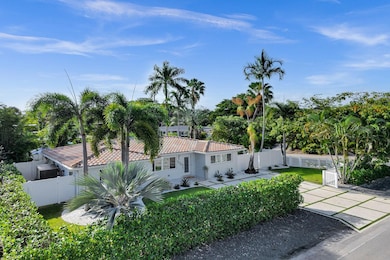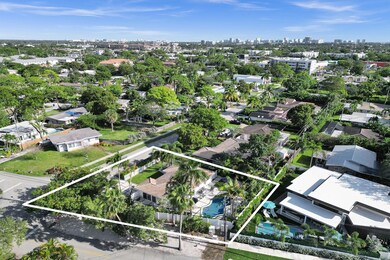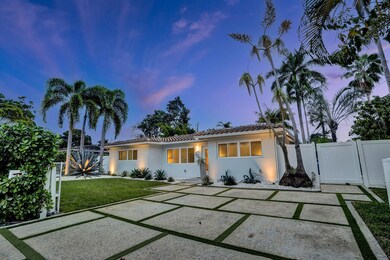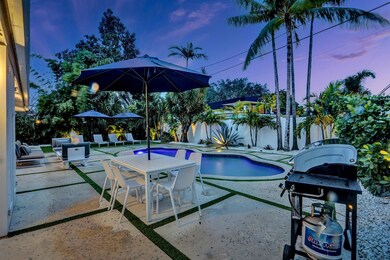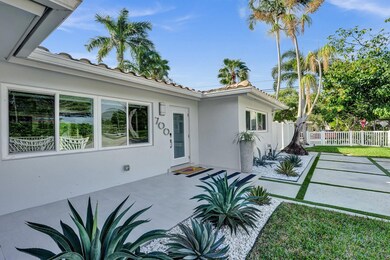
700 NE 20th Dr Wilton Manors, FL 33305
Highlights
- Saltwater Pool
- Garden View
- Sitting Room
- Fort Lauderdale High School Rated A
- Furnished
- 1-minute walk to M.E. DePalma Park
About This Home
As of April 2025This stunning & furnished 3 bedroom 3 bathroom is ready to move in. The vibe is tropical resort chic in the heart of Wilton Manors. The perfectly landscaped and fenced corner lot welcome you into the light-filled home with views to the pool and kitchen. Recessed lighting, porcelain plank floors, and Britannica quartz highlight the counter-depth Wolf appliances and custom cabinetry in the chef's kitchen with island cooktop and flush mount hood - perfect for entertaining! Custom Built-in TV wall for movie night. All three split plan bedrooms are en-suite with porcelain tile & frameless glass showers. Pavers and turf lawn surround the private lush resort-style lounge area and heated pool. Space for a garden party or relaxing in the sun. Pack your bags and your pets - you have arrived!
Home Details
Home Type
- Single Family
Est. Annual Taxes
- $17,130
Year Built
- Built in 1957
Lot Details
- 8,181 Sq Ft Lot
- West Facing Home
- Property is zoned RS-5
Parking
- Driveway
Home Design
- Flat Roof Shape
- Spanish Tile Roof
- Tile Roof
Interior Spaces
- 1,526 Sq Ft Home
- 1-Story Property
- Custom Mirrors
- Furnished
- Built-In Features
- Ceiling Fan
- Blinds
- Sitting Room
- Combination Dining and Living Room
- Utility Room
- Tile Flooring
- Garden Views
Kitchen
- Eat-In Kitchen
- Built-In Oven
- Electric Range
- Microwave
- Ice Maker
- Dishwasher
- Kitchen Island
Bedrooms and Bathrooms
- 3 Main Level Bedrooms
- Split Bedroom Floorplan
- Closet Cabinetry
- 3 Full Bathrooms
Laundry
- Laundry Room
- Dryer
- Washer
Home Security
- Impact Glass
- Fire and Smoke Detector
Outdoor Features
- Saltwater Pool
- Patio
Schools
- Wilton Manors Elementary School
- Sunrise Middle School
- Fort Lauderdale High School
Utilities
- Central Heating and Cooling System
- Electric Water Heater
- Cable TV Available
Listing and Financial Details
- Assessor Parcel Number 494227080430
Community Details
Overview
- Tropical Gardens Amen Pla Subdivision
Recreation
- Park
- Dog Park
Map
Home Values in the Area
Average Home Value in this Area
Property History
| Date | Event | Price | Change | Sq Ft Price |
|---|---|---|---|---|
| 04/24/2025 04/24/25 | Sold | $1,050,000 | -12.1% | $688 / Sq Ft |
| 04/02/2025 04/02/25 | Pending | -- | -- | -- |
| 03/04/2025 03/04/25 | Price Changed | $1,195,000 | -3.2% | $783 / Sq Ft |
| 02/27/2025 02/27/25 | Price Changed | $1,235,000 | -3.9% | $809 / Sq Ft |
| 02/06/2025 02/06/25 | For Sale | $1,285,000 | +71.6% | $842 / Sq Ft |
| 05/04/2021 05/04/21 | Sold | $749,000 | 0.0% | $508 / Sq Ft |
| 04/04/2021 04/04/21 | Pending | -- | -- | -- |
| 03/16/2021 03/16/21 | For Sale | $749,000 | 0.0% | $508 / Sq Ft |
| 05/01/2020 05/01/20 | Rented | $3,100 | +5.1% | -- |
| 04/01/2020 04/01/20 | Under Contract | -- | -- | -- |
| 03/24/2020 03/24/20 | For Rent | $2,950 | 0.0% | -- |
| 09/18/2017 09/18/17 | Sold | $495,000 | -16.1% | $362 / Sq Ft |
| 08/19/2017 08/19/17 | Pending | -- | -- | -- |
| 11/12/2016 11/12/16 | For Sale | $589,900 | +100.0% | $432 / Sq Ft |
| 06/17/2015 06/17/15 | Sold | $295,000 | -21.3% | $216 / Sq Ft |
| 05/18/2015 05/18/15 | Pending | -- | -- | -- |
| 04/29/2015 04/29/15 | For Sale | $375,000 | -- | $274 / Sq Ft |
Tax History
| Year | Tax Paid | Tax Assessment Tax Assessment Total Assessment is a certain percentage of the fair market value that is determined by local assessors to be the total taxable value of land and additions on the property. | Land | Improvement |
|---|---|---|---|---|
| 2025 | $17,130 | $847,230 | $40,910 | $806,320 |
| 2024 | $15,049 | $847,230 | $40,910 | $806,320 |
| 2023 | $15,049 | $720,630 | $40,910 | $679,720 |
| 2022 | $15,309 | $744,940 | $40,910 | $704,030 |
| 2021 | $8,063 | $385,040 | $40,910 | $344,130 |
| 2020 | $6,880 | $368,550 | $40,910 | $327,640 |
| 2019 | $6,811 | $363,570 | $40,910 | $322,660 |
| 2018 | $9,005 | $430,650 | $40,910 | $389,740 |
| 2017 | $5,383 | $290,920 | $0 | $0 |
| 2016 | $5,230 | $277,300 | $0 | $0 |
| 2015 | $7,696 | $319,680 | $0 | $0 |
| 2014 | $7,372 | $290,620 | $0 | $0 |
| 2013 | -- | $362,580 | $40,910 | $321,670 |
Mortgage History
| Date | Status | Loan Amount | Loan Type |
|---|---|---|---|
| Closed | $777,000 | Purchase Money Mortgage | |
| Previous Owner | $295,000 | Adjustable Rate Mortgage/ARM | |
| Previous Owner | $231,750 | Purchase Money Mortgage | |
| Previous Owner | $188,000 | No Value Available | |
| Previous Owner | $180,000 | New Conventional | |
| Previous Owner | $110,200 | New Conventional | |
| Previous Owner | $65,600 | New Conventional |
Deed History
| Date | Type | Sale Price | Title Company |
|---|---|---|---|
| Warranty Deed | $777,000 | Lexant Title | |
| Warranty Deed | $749,000 | Title Alliance Professionals | |
| Warranty Deed | $495,000 | Attorney | |
| Warranty Deed | $295,000 | Attorney | |
| Special Warranty Deed | -- | Attorney | |
| Interfamily Deed Transfer | -- | -- | |
| Warranty Deed | $309,000 | -- | |
| Interfamily Deed Transfer | -- | -- | |
| Warranty Deed | $235,000 | -- | |
| Quit Claim Deed | $10,000 | -- | |
| Warranty Deed | $116,000 | -- | |
| Warranty Deed | $82,000 | -- | |
| Deed | -- | -- |
Similar Homes in the area
Source: BeachesMLS (Greater Fort Lauderdale)
MLS Number: F10481688
APN: 49-42-27-08-0430
- 634 NE 20th St
- 688 Kensington Place
- 2040 NE 6th Terrace
- 681 Kensington Place Unit 101D
- 658 Kensington Place Unit 11B
- 656 Kensington Place Unit 12B
- 2017 N Dixie Hwy Unit 2017
- 625 NE 22nd Dr
- 2118 NE 9th Ave
- 1133 NE 18th Ct
- 2008 Riverside Place Unit 3
- 2299 NE 9th Ave
- 2113 NE 11th Ave
- 2134 NE 9th Ave Unit 2134
- 1129 NE 18th Ct Unit 1129
- 1 Middlesex Dr
- 909 NE 18th St
- 1839 N Dixie Hwy Unit 4
- 1835 N Dixie Hwy
- 2127 NE 11th Ave
