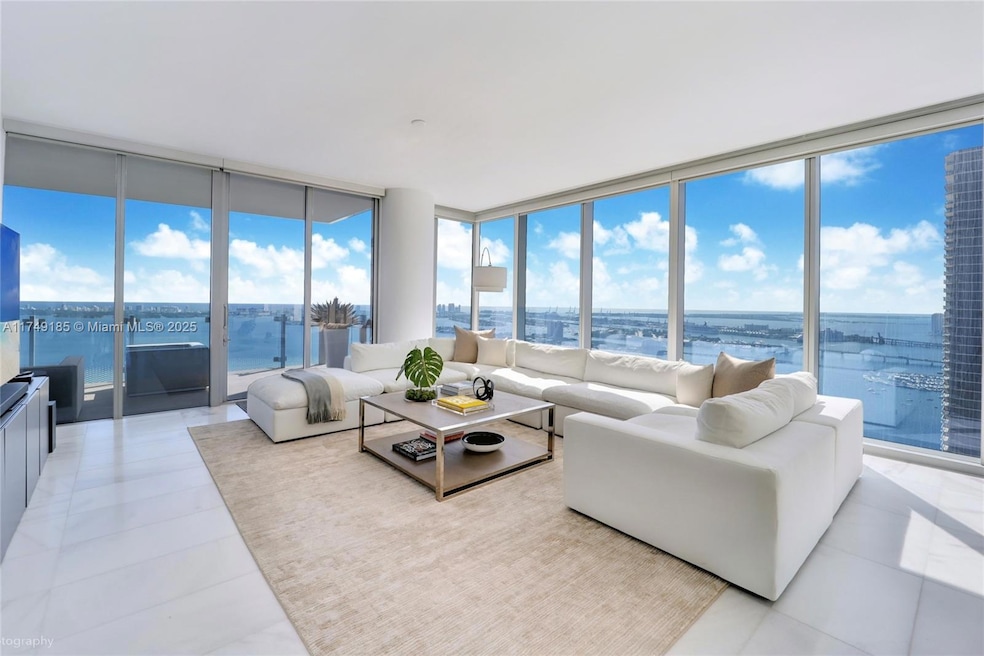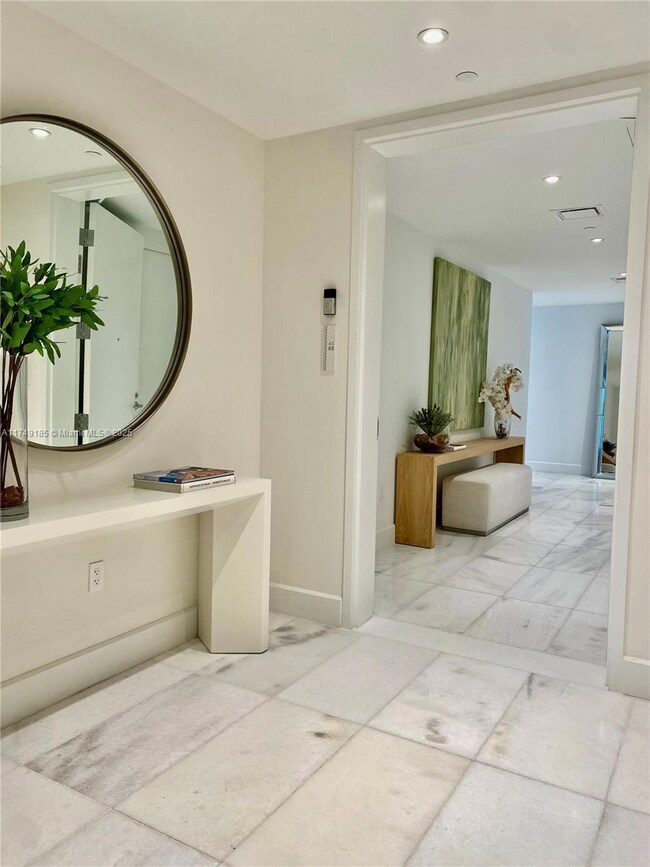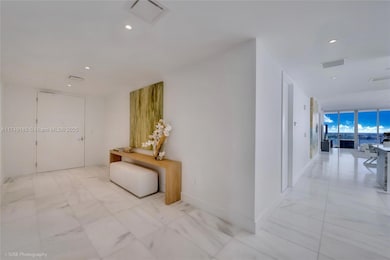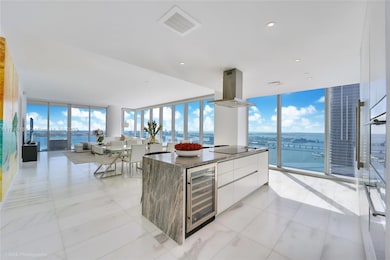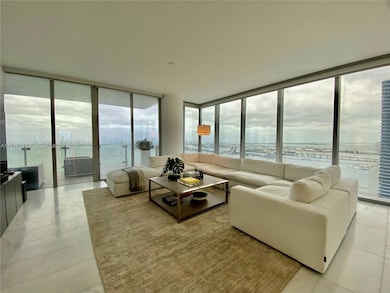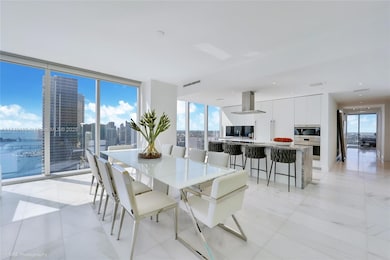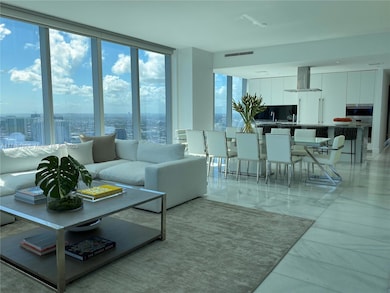Missoni Baia 700 NE 26th Terrace Unit 4303 Miami, FL 33137
Edgewater NeighborhoodHighlights
- Valet Parking
- Bar or Lounge
- New Construction
- Property Fronts a Bay or Harbor
- Fitness Center
- In Ground Pool
About This Home
Now available for lease fully furnished, this extraordinary 4BR/6BA unit on the 43rd floor provides the opportunity to experience the truly luxurious Missoni lifestyle. Elevator leads to the private foyer entry of this spectacular home with floor-to-ceiling glass and electric blinds throughout. Enjoy unending water & city views, east & west terraces, chef's open-concept kitchen, 4 king-size bedrooms w/ensuite baths + 2 add'l bathrms, den & full laundry area. One dedicated parking garage space + valet service. Added amenities include pilates & yoga studios; spa treatment, game & media rooms; salon, and so much more.
Condo Details
Home Type
- Condominium
Year Built
- Built in 2023 | New Construction
Parking
- 1 Car Garage
- On-Street Parking
- Open Parking
- Assigned Parking
Home Design
- Concrete Block And Stucco Construction
Interior Spaces
- 3,796 Sq Ft Home
- Furnished
- Built-In Features
- Vaulted Ceiling
- Blinds
- Entrance Foyer
- Formal Dining Room
- Den
- Marble Flooring
Kitchen
- Built-In Self-Cleaning Oven
- Electric Range
- Microwave
- Ice Maker
- Dishwasher
- Cooking Island
- Snack Bar or Counter
- Disposal
Bedrooms and Bathrooms
- 4 Bedrooms
- Closet Cabinetry
- Walk-In Closet
- Maid or Guest Quarters
- 6 Full Bathrooms
- Bathtub
- Shower Only
Laundry
- Laundry in Utility Room
- Dryer
- Washer
Home Security
Pool
- In Ground Pool
- Spa
Outdoor Features
- Porch
Schools
- Wheatley; Phyllis Elementary School
- De Diego; Jose Middle School
- Washington; Brooker T High School
Utilities
- Cooling Available
- Heating Available
Additional Features
- Accessible Elevator Installed
- Property Fronts a Bay or Harbor
Listing and Financial Details
- Property Available on 3/1/25
- 1 Year With Renewal Option,12 Months Lease Term
- Assessor Parcel Number 01-32-30-112-1290
Community Details
Overview
- No Home Owners Association
- Escottonia Park Condos
- Escottonia Park,Banyan Place Subdivision
- 57-Story Property
Amenities
- Valet Parking
- Full Time Lobby Attendant
- Game Room
- Bar or Lounge
- Elevator
Recreation
- Recreation Facilities
- Community Playground
- Community Spa
Pet Policy
- Pets Allowed
Security
- Card or Code Access
- Impact Glass
- High Impact Door
Map
About Missoni Baia
Source: MIAMI REALTORS® MLS
MLS Number: A11749185
APN: 01-3230-112-1290
- 700 NE 26th Terrace Unit 1202
- 700 NE 26th Terrace Unit 5002
- 700 NE 26th Terrace Unit 901
- 700 NE 26th Terrace Unit 2104
- 700 NE 26th Terrace Unit 2205
- 700 NE 26th Terrace Unit 1105
- 700 NE 26th Terrace Unit 2302
- 700 NE 26th Terrace Unit 2805
- 700 NE 26th Terrace Unit 4906
- 700 NE 26th Terrace Unit 3602
- 700 NE 26th Terrace Unit 2305
- 700 NE 26th Terrace Unit 1905
- 700 NE 26th Terrace Unit 2006
- 700 NE 26th Terrace Unit 2306
- 700 NE 26th Terrace Unit 2004
- 700 NE 26th Terrace Unit 4502
- 700 NE 26th Terrace Unit 3306
- 700 NE 26th Terrace Unit 2704
- 700 NE 26th Terrace Unit 4406
- 700 NE 26th Terrace Unit 4702
