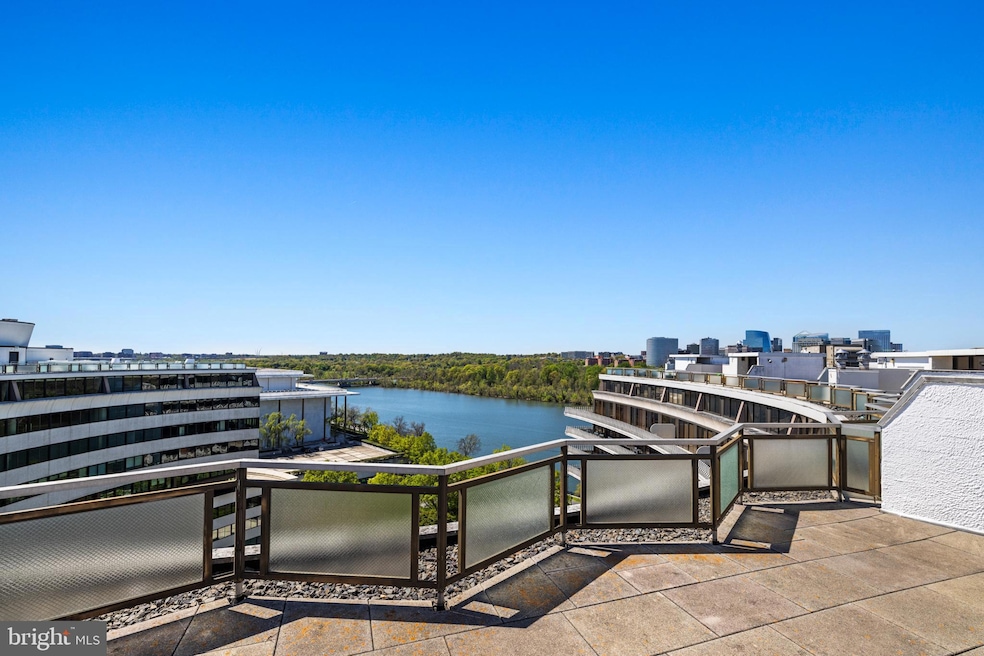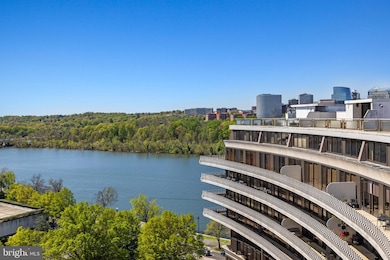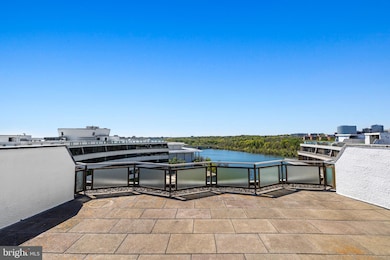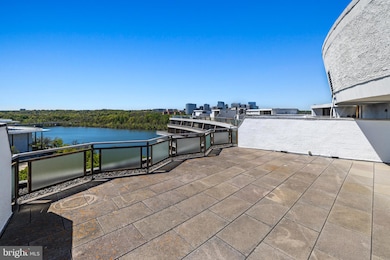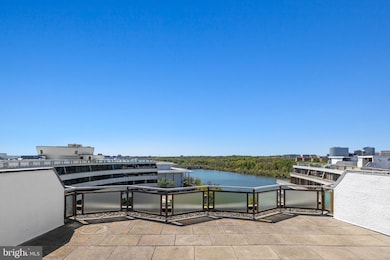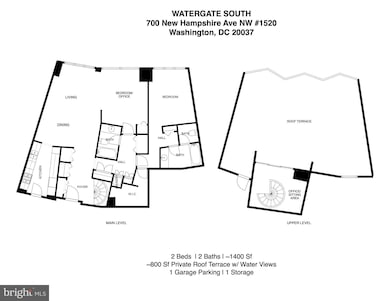
Watergate South 700 New Hampshire Ave NW Unit 1520 Washington, DC 20037
Foggy Bottom NeighborhoodEstimated payment $8,965/month
Highlights
- Concierge
- Fitness Center
- Curved or Spiral Staircase
- School Without Walls @ Francis-Stevens Rated A-
- Open Floorplan
- Water Fountains
About This Home
2-Level Watergate South Penthouse with Expansive Private Roof Terrace & Breathtaking River Views | 2 Beds | 2 Baths | 1,400 Sq Ft | 1 Garage Parking | 1 Storage Unit | Welcome to this residence with spectacular water views! This penthouse unit boasts a private, nearly 800 sf roof terrace—an entertainer's paradise with panoramic views of the serene Potomac River, the iconic Kennedy Center, and the lush treetops of Theodore Roosevelt Island. The terrace has a separate rear entrance as well as a hookup for a gas grill. This top-floor unit offers the perfect opportunity to customize a space that fits your vision. Oversized windows flood the interior with natural light, while the open floor plan allows for flexibility. The second bedroom features a sliding wall that can be opened, seamlessly expanding the living area for even more space to entertain or relax. The primary bedroom suite offers a spacious walk-in closet and an ensuite bathroom. There’s an additional hall bathroom with a soaking tub. The home also has generous closet space and an in-unit washer/dryer hookup. Upstairs, before stepping out onto your massive roof deck, you’ll find a cozy nook ideal for a home office or sitting area, making it a perfect blend of indoor-outdoor living. The co-op fee covers everything—utilities, property taxes, internet & cable, onsite management, HVAC maintenance, common area maintenance, and exterior upkeep. Building amenities include a doorman, 24-hour front desk/concierge, an outdoor saltwater pool, a newly renovated fitness center, a community/board room, and on-site shops & restaurants. The luxurious Watergate Hotel & Spa is in the community. The building is pet friendly and its park-like setting offers direct access to bike trails along the Potomac River. This home is less than half a mile from Foggy Bottom Metro, and has easy access to the neighborhood’s dining, shopping, and Whole Foods grocery store. Plus, you're just moments from Georgetown, DuPont Circle, the Kennedy Center, and a host of museums and cultural landmarks.
Property Details
Home Type
- Co-Op
Year Built
- Built in 1971
HOA Fees
- $3,733 Monthly HOA Fees
Parking
- 1 Car Garage
Interior Spaces
- 1,400 Sq Ft Home
- Property has 2 Levels
- Open Floorplan
- Curved or Spiral Staircase
- Combination Dining and Living Room
- Stacked Washer and Dryer
Kitchen
- Gas Oven or Range
- Dishwasher
- Disposal
Bedrooms and Bathrooms
- 2 Main Level Bedrooms
- 2 Full Bathrooms
Outdoor Features
- Water Fountains
- Terrace
- Outdoor Storage
Additional Features
- Accessible Elevator Installed
- Central Heating and Cooling System
Community Details
Overview
- Association fees include air conditioning, cable TV, common area maintenance, electricity, exterior building maintenance, gas, heat, high speed internet, insurance, management, parking fee, pool(s), sewer, taxes, underlying mortgage, water
- High-Rise Condominium
- Watergate South Community
- Foggy Bottom Subdivision
- Property Manager
Amenities
- Concierge
- Common Area
- Meeting Room
- Party Room
- Community Library
- Community Storage Space
Recreation
- Bike Trail
Pet Policy
- Limit on the number of pets
- Pet Size Limit
- Dogs and Cats Allowed
Security
- Security Service
Map
About Watergate South
Home Values in the Area
Average Home Value in this Area
Property History
| Date | Event | Price | Change | Sq Ft Price |
|---|---|---|---|---|
| 04/18/2025 04/18/25 | For Sale | $795,000 | -- | $568 / Sq Ft |
Similar Homes in Washington, DC
Source: Bright MLS
MLS Number: DCDC2185674
- 700 New Hampshire Ave NW Unit 508
- 700 New Hampshire Ave NW Unit 303
- 700 New Hampshire Ave NW Unit 1520
- 700 New Hampshire Ave NW Unit 1518
- 700 New Hampshire Ave NW Unit 710/711
- 700 New Hampshire Ave NW Unit 416
- 700 New Hampshire Ave NW Unit 614
- 700 New Hampshire Ave NW Unit 117
- 700 New Hampshire Ave NW Unit 320
- 700 New Hampshire Ave NW Unit 321
- 2500 Virginia Ave NW Unit 1005-S
- 2500 Virginia Ave NW Unit 1108-S
- 2500 Virginia Ave NW Unit 714 / 715
- 2500 Virginia Ave NW Unit 714
- 2500 Virginia Ave NW Unit 715
- 2500 Virginia Ave NW Unit 912S
- 2510 Virginia Ave NW Unit 1104-N
- 2510 Virginia Ave NW Unit 1405-N
- 2510 Virginia Ave NW Unit 404-N
- 2510 Virginia Ave NW Unit 708-N
