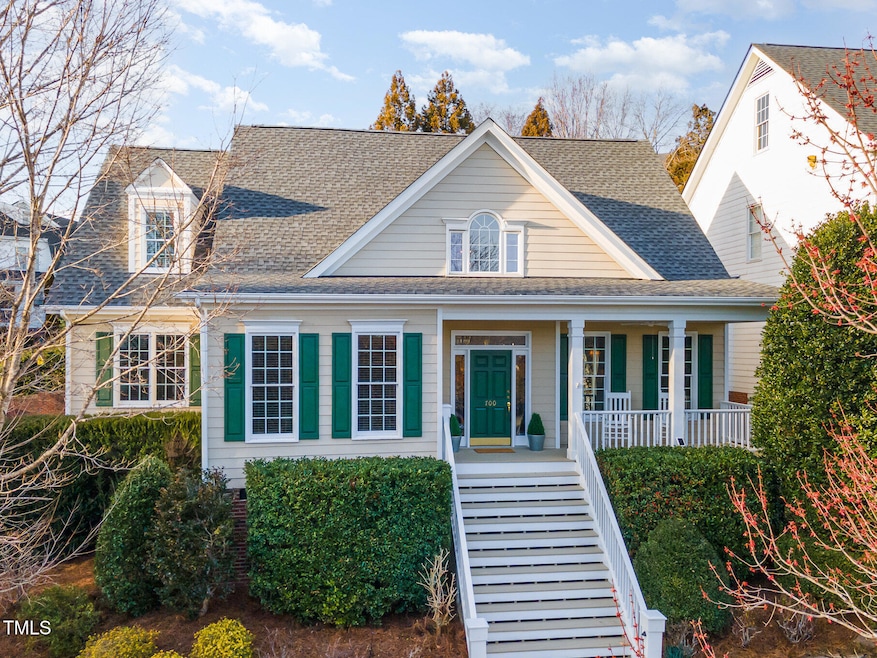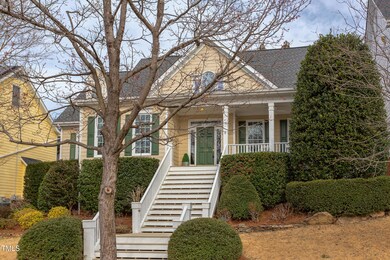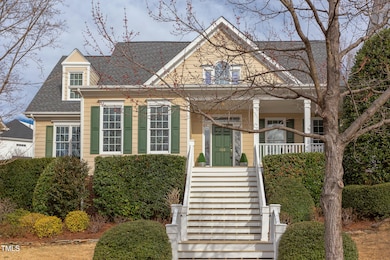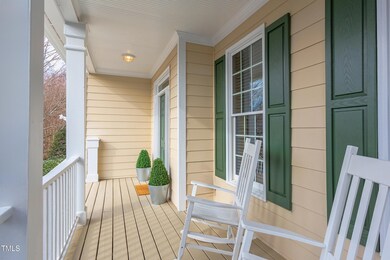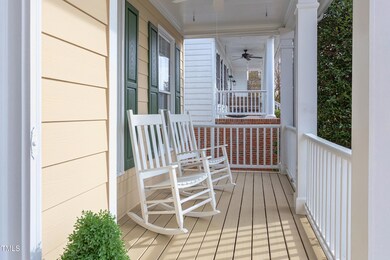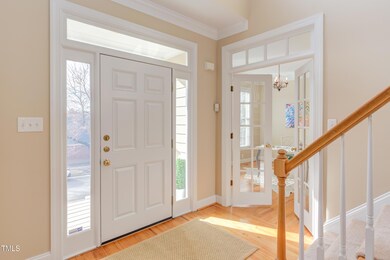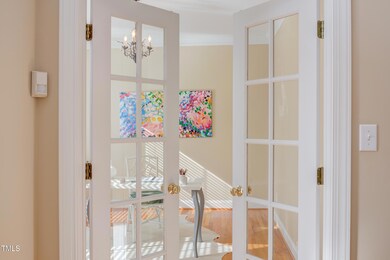
700 Parkview Crescent Chapel Hill, NC 27516
Southern Village NeighborhoodHighlights
- Vaulted Ceiling
- Traditional Architecture
- Main Floor Primary Bedroom
- Scroggs Elementary School Rated A
- Wood Flooring
- 3-minute walk to Highgrove Pocket Park
About This Home
As of March 2025This dwelling dynamo greets with a picture-perfect porch. A low-country-style beauty with banks of windows and light-filled flexible spaces makes a mighty impression. Strength of character includes hardwood floors, marble fireplace, stylish lighting, maple cabinetry, granite + quartz counters, stainless appliances and updated tile baths. All the movers and shakers gather in the hub of the house - the kitchen and family zone. The rest is easy in spacious bedrooms with workhorse closets. A private mecca, the fenced, gracious garden hosts a paver patio and twinkle lights surrounded by a photogenic picket fence. Topped off with a new roof in 2022. Get out the corkscrew for Parkview. Cheers! NOTE: Multiple offers received and deadline for all best offers set for Sat., Feb. 22nd at 5pm.
Home Details
Home Type
- Single Family
Est. Annual Taxes
- $9,288
Year Built
- Built in 1999
Lot Details
- 6,534 Sq Ft Lot
- Back Yard Fenced
- Landscaped
HOA Fees
- $41 Monthly HOA Fees
Parking
- 2 Car Attached Garage
- Garage Door Opener
Home Design
- Traditional Architecture
- Shingle Roof
Interior Spaces
- 2,604 Sq Ft Home
- 2-Story Property
- Crown Molding
- Tray Ceiling
- Vaulted Ceiling
- Ceiling Fan
- Recessed Lighting
- Gas Log Fireplace
- Blinds
- Entrance Foyer
- Family Room with Fireplace
- Breakfast Room
- Dining Room
- Basement
- Crawl Space
- Pull Down Stairs to Attic
- Home Security System
Kitchen
- Breakfast Bar
- Gas Range
- Microwave
- Ice Maker
- Dishwasher
- Stainless Steel Appliances
- Disposal
Flooring
- Wood
- Carpet
- Tile
Bedrooms and Bathrooms
- 3 Bedrooms
- Primary Bedroom on Main
- Walk-In Closet
- Double Vanity
- Whirlpool Bathtub
- Separate Shower in Primary Bathroom
- Bathtub with Shower
Laundry
- Laundry Room
- Laundry on main level
- Sink Near Laundry
Outdoor Features
- Patio
- Exterior Lighting
- Rain Gutters
- Front Porch
Schools
- Mary Scroggs Elementary School
- Grey Culbreth Middle School
- Carrboro High School
Utilities
- Dehumidifier
- Forced Air Heating and Cooling System
- Heating System Uses Natural Gas
- Natural Gas Connected
- High Speed Internet
- Cable TV Available
Listing and Financial Details
- Assessor Parcel Number 9777774563
Community Details
Overview
- Association fees include road maintenance
- Southern Village HOA, Phone Number (919) 428-8205
- Southern Village Subdivision
Amenities
- Restaurant
Recreation
- Community Playground
- Community Pool
- Park
- Trails
Map
Home Values in the Area
Average Home Value in this Area
Property History
| Date | Event | Price | Change | Sq Ft Price |
|---|---|---|---|---|
| 03/18/2025 03/18/25 | Sold | $851,000 | +1.9% | $327 / Sq Ft |
| 02/22/2025 02/22/25 | Pending | -- | -- | -- |
| 02/18/2025 02/18/25 | For Sale | $835,000 | -- | $321 / Sq Ft |
Tax History
| Year | Tax Paid | Tax Assessment Tax Assessment Total Assessment is a certain percentage of the fair market value that is determined by local assessors to be the total taxable value of land and additions on the property. | Land | Improvement |
|---|---|---|---|---|
| 2024 | $9,288 | $545,100 | $185,000 | $360,100 |
| 2023 | $9,032 | $545,100 | $185,000 | $360,100 |
| 2022 | $8,656 | $545,100 | $185,000 | $360,100 |
| 2021 | $8,544 | $545,100 | $185,000 | $360,100 |
| 2020 | $8,194 | $490,300 | $185,000 | $305,300 |
| 2018 | $8,008 | $490,300 | $185,000 | $305,300 |
| 2017 | $8,078 | $490,300 | $185,000 | $305,300 |
| 2016 | $8,078 | $488,479 | $93,113 | $395,366 |
| 2015 | $8,078 | $488,479 | $93,113 | $395,366 |
| 2014 | $8,032 | $488,479 | $93,113 | $395,366 |
Mortgage History
| Date | Status | Loan Amount | Loan Type |
|---|---|---|---|
| Open | $806,500 | New Conventional | |
| Closed | $806,500 | New Conventional | |
| Previous Owner | $285,000 | New Conventional | |
| Previous Owner | $200,000 | Credit Line Revolving | |
| Previous Owner | $169,000 | Unknown | |
| Previous Owner | $97,000 | Credit Line Revolving | |
| Previous Owner | $180,000 | No Value Available |
Deed History
| Date | Type | Sale Price | Title Company |
|---|---|---|---|
| Warranty Deed | $851,000 | None Listed On Document | |
| Warranty Deed | $851,000 | None Listed On Document | |
| Warranty Deed | $475,000 | None Available | |
| Warranty Deed | $326,000 | -- |
Similar Homes in Chapel Hill, NC
Source: Doorify MLS
MLS Number: 10077275
APN: 9777774563
- 107 Westside Dr
- 102 Westside Dr
- 507 Parkside Cir
- 915 Edgewater Cir
- 403 Brookgreen Dr
- 409 Parkside Cir
- 260 Culbreth Rd
- 101 Overlake Dr
- 201 Adams Way
- 708 Copperline Dr Unit 101
- 700 Market St Unit 214
- 703 Copperline Dr Unit 301
- 415 Westbury Dr
- 417 Westbury Dr
- 490 Boulder Point Dr
- 237 Abercorn Cir
- 52 N Rosebank Dr
- 562 Boulder Point Dr
- 303 Smith Level Rd Unit E32
- 102 Antler Point Rd
