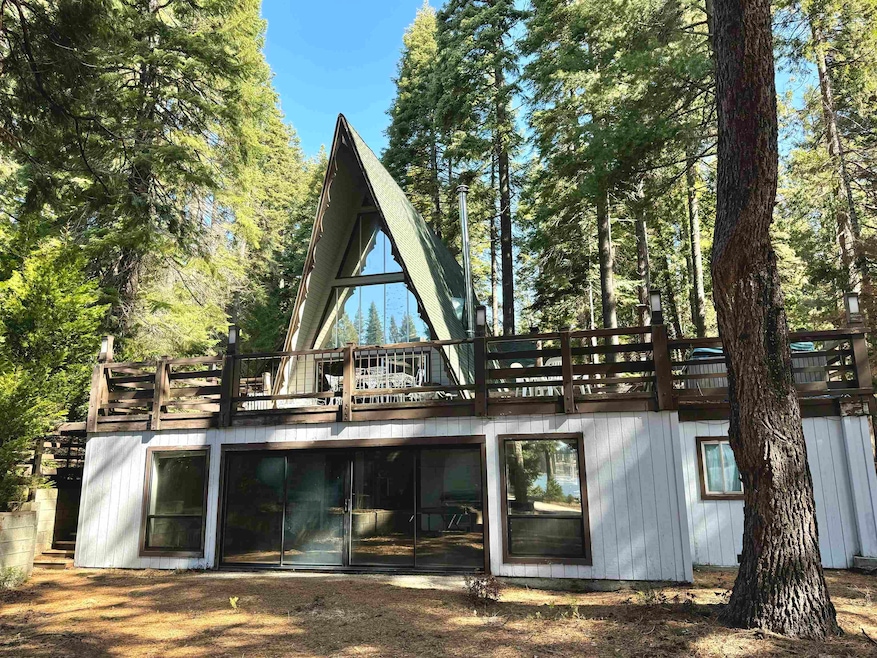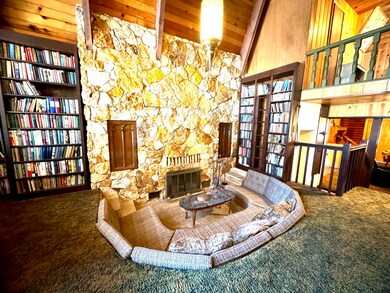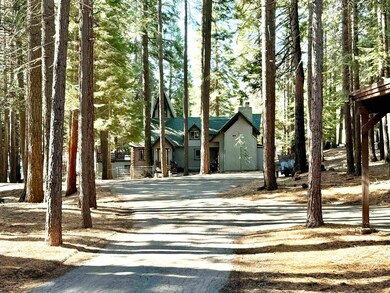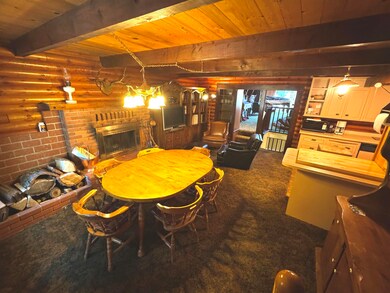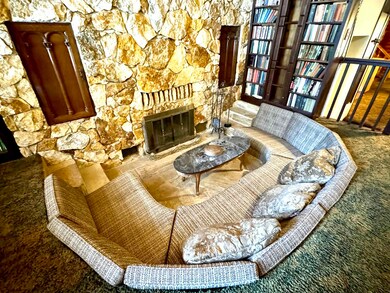
700 Peninsula Dr Lake Almanor, CA 96137
Estimated payment $8,346/month
Highlights
- Beach Front
- Golf Course Community
- RV or Boat Parking
- Boat Ramp
- Sauna
- Lake View
About This Home
This property at Lake Almanor Country Club presents a remarkable opportunity, encompassing over one acre of property with convenient beach access. This estate features two buoys and a dock, with the current permit included, making it ideal for water-based activities. The residence consists of five bedrooms and three bathrooms, showcasing a cozy kitchen and a spacious living room characterized by vaulted open beams and a retro seating fireplace, perfect for gatherings. A large recreational basement offers ample space for leisure activities. A full-size deck and a patio, providing excellent outdoor enjoyment, along with a separate garage that offers substantial storage options. This property displays natural maintained trees and an improved paved driveway, enhancing both accessibility and aesthetic appeal.
Home Details
Home Type
- Single Family
Est. Annual Taxes
- $3,212
Year Built
- Built in 1965
Lot Details
- 1.06 Acre Lot
- Lot Dimensions are 352 x 169
- Beach Front
- Lake Front
- Thinning Vegetation
- Level Lot
- Pine Trees
- Property is zoned RESID.SING
Home Design
- Block Foundation
- Slab Foundation
- Frame Construction
- Composition Roof
- Concrete Siding
- Log Siding
Interior Spaces
- 2,500 Sq Ft Home
- 2.5-Story Property
- Beamed Ceilings
- Vaulted Ceiling
- Wood Burning Stove
- Self Contained Fireplace Unit Or Insert
- Fireplace Features Masonry
- Window Treatments
- Great Room
- Family Room
- Den
- Recreation Room
- Loft
- Workshop
- Utility Room
- Washer Hookup
- Sauna
- Lake Views
Kitchen
- Breakfast Area or Nook
- Electric Range
- Disposal
Flooring
- Carpet
- Vinyl
Bedrooms and Bathrooms
- 5 Bedrooms
- Bathroom Rough-In
- 3 Full Bathrooms
- Bathtub with Shower
- Shower Only
Finished Basement
- Walk-Out Basement
- Basement Fills Entire Space Under The House
- Interior Basement Entry
Parking
- 1 Car Detached Garage
- Driveway
- Off-Street Parking
- RV or Boat Parking
Outdoor Features
- Mooring
- Balcony
- Deck
- Porch
Utilities
- No Cooling
- Forced Air Heating System
- Electric Water Heater
- Septic System
Listing and Financial Details
- Tax Lot 4
- Assessor Parcel Number 102-243-004
Community Details
Overview
- Association fees include management, security, snow removal, road maintenance agree., recreational facilities
- Property has a Home Owners Association
- The community has rules related to covenants
Recreation
- Boat Ramp
- Golf Course Community
- Tennis Courts
Additional Features
- Clubhouse
- Building Fire Alarm
Map
Home Values in the Area
Average Home Value in this Area
Tax History
| Year | Tax Paid | Tax Assessment Tax Assessment Total Assessment is a certain percentage of the fair market value that is determined by local assessors to be the total taxable value of land and additions on the property. | Land | Improvement |
|---|---|---|---|---|
| 2023 | $3,212 | $235,894 | $70,805 | $165,089 |
| 2022 | $2,952 | $231,269 | $69,417 | $161,852 |
| 2021 | $2,730 | $226,735 | $68,056 | $158,679 |
| 2020 | $2,786 | $224,411 | $67,359 | $157,052 |
| 2019 | $2,736 | $220,012 | $66,039 | $153,973 |
| 2018 | $2,630 | $215,699 | $64,745 | $150,954 |
| 2017 | $2,618 | $211,471 | $63,476 | $147,995 |
| 2016 | $2,431 | $207,326 | $62,232 | $145,094 |
| 2015 | $2,402 | $204,213 | $61,298 | $142,915 |
| 2014 | $2,364 | $200,214 | $60,098 | $140,116 |
Property History
| Date | Event | Price | Change | Sq Ft Price |
|---|---|---|---|---|
| 04/17/2025 04/17/25 | Price Changed | $1,450,000 | -9.4% | $580 / Sq Ft |
| 03/30/2025 03/30/25 | For Sale | $1,600,000 | -- | $640 / Sq Ft |
Deed History
| Date | Type | Sale Price | Title Company |
|---|---|---|---|
| Interfamily Deed Transfer | -- | None Available | |
| Interfamily Deed Transfer | -- | None Available | |
| Interfamily Deed Transfer | -- | -- | |
| Interfamily Deed Transfer | -- | -- |
Similar Homes in the area
Source: Plumas Association of REALTORS®
MLS Number: 20250207
APN: 102-243-004-000
- 343 Peninsula Dr
- 665 Peninsula Dr
- 629 Pine Canyon Rd
- 666 Peninsula Dr
- 663 Peninsula Dr
- 708 Lake Ridge Rd
- 706 Lake Ridge Rd
- 639 Peninsula Dr
- 637 Peninsula Dr
- 673 E Mountain Ridge Rd
- 700 E Mountain Ridge Rd
- 1016 Timber Ridge Rd
- 1015 Timber Ridge Rd
- 1019 Timber Ridge Rd
- 727 E Mountain Ridge Rd
- 1142 Lake Ridge Rd
- 618 Lake Ridge Rd
- 601 Deep Forest Rd
- 837 Lake Ridge Rd
- 731 Conifer Trail
