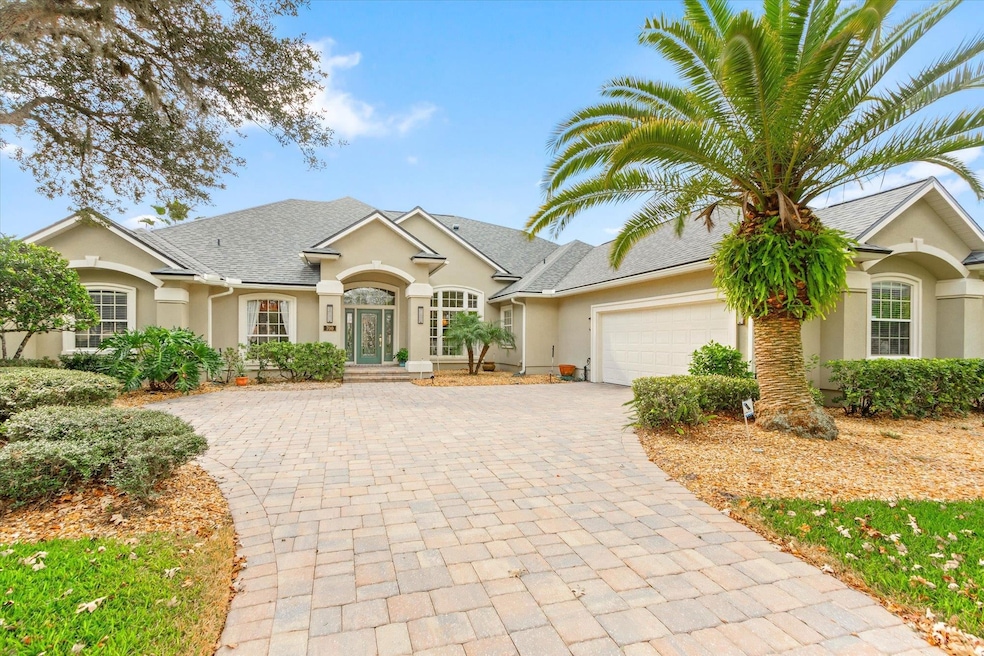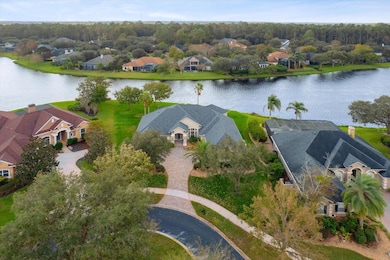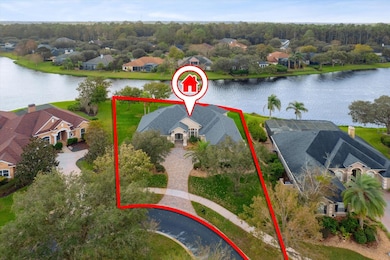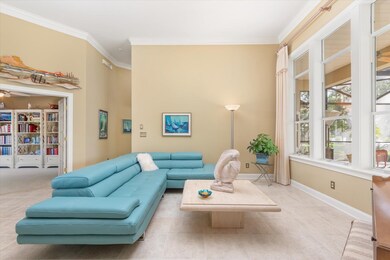
700 Pinecrest Isle Ct Saint Augustine, FL 32092
Estimated payment $5,502/month
Highlights
- Golf Course Community
- Home fronts a pond
- Traditional Architecture
- Mill Creek Academy Rated A
- Clubhouse
- Screened Porch
About This Home
This 4BR 3BA home has a wonderful open floor plan on the most spectacular lakefront lot with panoramic views in the upscale community of Royal Pines in WGV. Watch the sun glistening over the lake while having your morning coffee on your screened in brick pavered lanai and watch it set while relaxing with your favorite beverage in the evening. Lots of windows add to the natural light and expansive water views. When entering the home you are welcomed into the lovely formal sitting area as well as dining. The kitchen has granite countertops with an oversized bar overlooking the family room making it perfect for entertaining. There is also a separate dining nook as well as an alcove perfect for keeping recipe books or mail off the kitchen area. The Coquina Fireplace adds to the ambience of the family room. The spacious owners bedroom and bath are situated for privacy away from the main living area as well as guest bedrooms. Royal Pines is a natural gas community and has no cdd fees Currently the HOA fees of $617 per quarter includes Royal Pines- $388 SJNW Residential- $200 SJNW Master- $29 The SJNW Residential allows residents access to fitness center, pool, clubhouse, tennis, pickleball which are located in King and Bear community. Royal Pines is an all natural gas community and very convenient to Restaurants, Groceries, Costco and soon to be Home Depot and Bass Pro Shop. Come see why neighbors love to call Royal Pines their home.
Home Details
Home Type
- Single Family
Est. Annual Taxes
- $3,277
Year Built
- Built in 2000
Lot Details
- Lot Dimensions are 69.8 x 171
- Home fronts a pond
- Cul-De-Sac
- Sprinkler System
HOA Fees
- $206 Monthly HOA Fees
Parking
- 2 Car Garage
Home Design
- Traditional Architecture
- Slab Foundation
- Shingle Roof
- Stucco Exterior
Interior Spaces
- 2,818 Sq Ft Home
- 1-Story Property
- Central Vacuum
- Fireplace
- Window Treatments
- Formal Dining Room
- Screened Porch
- Washer and Dryer
Kitchen
- Range
- Microwave
- Dishwasher
Flooring
- Carpet
- Tile
Bedrooms and Bathrooms
- 4 Bedrooms
- 3 Bathrooms
- Separate Shower in Primary Bathroom
Schools
- Mill Creek Elementary School
- Pacetti Bay Middle School
- Tocoi Creek High School
Utilities
- Central Heating and Cooling System
- Well
- Water Softener
Listing and Financial Details
- Homestead Exemption
- Assessor Parcel Number 029230-0640
Community Details
Overview
- Association fees include community maintained, management
Amenities
- Clubhouse
Recreation
- Golf Course Community
- Tennis Courts
- Pickleball Courts
- Exercise Course
- Heated Community Pool
Map
Home Values in the Area
Average Home Value in this Area
Tax History
| Year | Tax Paid | Tax Assessment Tax Assessment Total Assessment is a certain percentage of the fair market value that is determined by local assessors to be the total taxable value of land and additions on the property. | Land | Improvement |
|---|---|---|---|---|
| 2024 | $3,402 | $323,913 | -- | -- |
| 2023 | $3,402 | $314,479 | $0 | $0 |
| 2022 | $3,296 | $305,319 | $0 | $0 |
| 2021 | $3,273 | $296,426 | $0 | $0 |
| 2020 | $3,261 | $292,333 | $0 | $0 |
| 2019 | $3,454 | $296,309 | $0 | $0 |
| 2018 | $3,413 | $290,784 | $0 | $0 |
| 2017 | $3,400 | $284,803 | $89,000 | $195,803 |
| 2016 | $3,456 | $284,803 | $0 | $0 |
| 2015 | $3,514 | $289,134 | $0 | $0 |
| 2014 | $3,896 | $278,702 | $0 | $0 |
Property History
| Date | Event | Price | Change | Sq Ft Price |
|---|---|---|---|---|
| 01/07/2025 01/07/25 | Price Changed | $899,950 | -9.0% | $319 / Sq Ft |
| 11/16/2024 11/16/24 | For Sale | $989,000 | -- | $351 / Sq Ft |
Deed History
| Date | Type | Sale Price | Title Company |
|---|---|---|---|
| Warranty Deed | $410,000 | Action Title Services Of St | |
| Interfamily Deed Transfer | -- | None Available | |
| Interfamily Deed Transfer | -- | None Available |
Mortgage History
| Date | Status | Loan Amount | Loan Type |
|---|---|---|---|
| Open | $75,000 | Credit Line Revolving | |
| Previous Owner | $322,000 | Unknown |
Similar Homes in the area
Source: St. Augustine and St. Johns County Board of REALTORS®
MLS Number: 245442
APN: 029230-0640
- 612 Donald Ross Way
- 125 Saint Andrews Place Dr
- 124 St Andrews Place Dr
- 188 Pinehurst Pointe Dr
- 233 Pinehurst Pointe Dr
- 117 Saint Andrews Place Dr
- 501 Green Isle Ct
- 281 Pinehurst Pointe Dr
- 210 Greenview Ln
- 535 Hedgewood Dr
- 543 Hedgewood Dr
- 555 Hedgewood Dr
- 80 Greenview Ln
- 127 Adelanto Ave
- 145 N Champions Way Unit 123
- 110 N Champions Way Unit 514
- 357 Edge of Woods Rd Unit 2
- 225 Presidents Cup Way Unit 104
- 225 Presidents Cup Way Unit 206
- 230 Presidents Cup Way Unit 109






