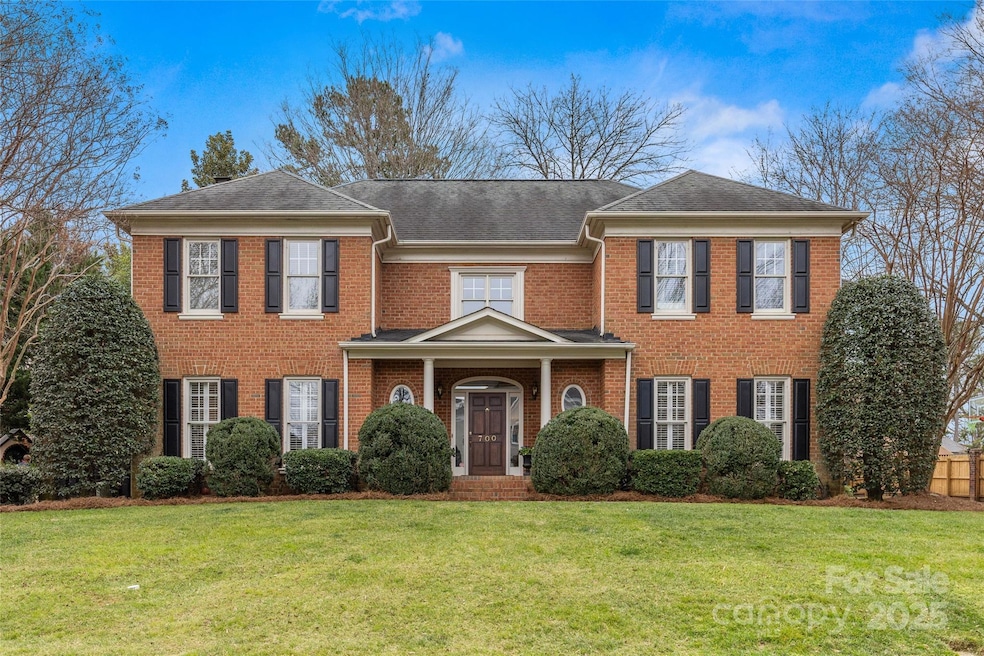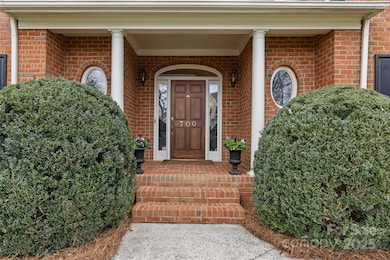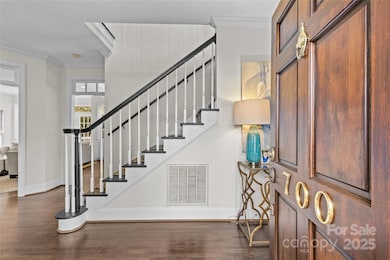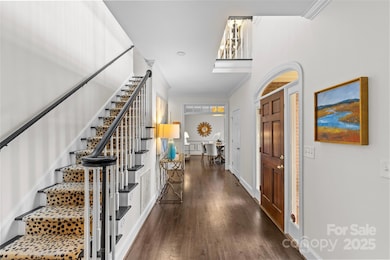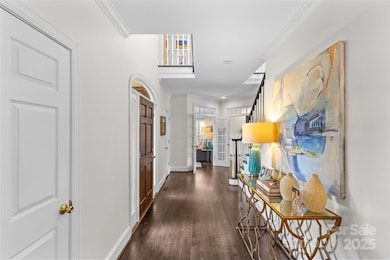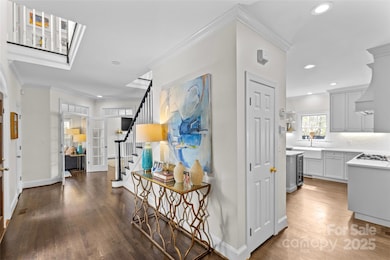
700 Queen Charlottes Ct Charlotte, NC 28211
Cotswold NeighborhoodHighlights
- Open Floorplan
- Deck
- Wood Flooring
- Myers Park High Rated A
- Traditional Architecture
- Wine Refrigerator
About This Home
As of April 2025Beautiful traditional brick home is updated throughout and nestled on a quiet cul-de-sac street in desirable Cotswold! The popular open floor plan features elegant moldings, gorgeous hardwoods & 9 ft’ ceilings on the main. The updated kitchen has an abundance of custom cabinetry, white quartz countertops, gas range, center island, stainless appliances & sunny breakfast nook with built-in banquet. Formal DR with wainscoting. Living room boasts a gas fireplace and built-ins, and the office/den provides a private work area or flex space. Upstairs, the spacious primary has 2 walk-in closets and updated bath with a soaking tub, 2 vanities with quartz countertops and frameless glass steam shower. 3 secondary bedrooms all with walk-in closets (1 BR with en-suite bath). Large deck overlooks a private yard with mature landscaping. Conveniently located near Cotswold Shopping Center and just minutes from Uptown or SouthPark. Don’t miss this incredible opportunity in a sought-after neighborhood!
Last Agent to Sell the Property
Cottingham Chalk Brokerage Email: abell@cottinghamchalk.com License #250231

Co-Listed By
Cottingham Chalk Brokerage Email: abell@cottinghamchalk.com License #242031
Home Details
Home Type
- Single Family
Est. Annual Taxes
- $6,661
Year Built
- Built in 1994
Lot Details
- Wood Fence
- Back Yard Fenced
- Property is zoned N1-A
HOA Fees
- $28 Monthly HOA Fees
Parking
- 2 Car Attached Garage
- 2 Open Parking Spaces
Home Design
- Traditional Architecture
- Four Sided Brick Exterior Elevation
Interior Spaces
- 2-Story Property
- Open Floorplan
- Built-In Features
- Entrance Foyer
- Living Room with Fireplace
- Crawl Space
- Pull Down Stairs to Attic
- Home Security System
- Laundry Room
Kitchen
- Oven
- Gas Range
- Range Hood
- Plumbed For Ice Maker
- Dishwasher
- Wine Refrigerator
- Kitchen Island
- Disposal
Flooring
- Wood
- Tile
Bedrooms and Bathrooms
- 4 Bedrooms
- Walk-In Closet
- Garden Bath
Outdoor Features
- Deck
Schools
- Billingsville / Cotswold Elementary School
- Alexander Graham Middle School
- Myers Park High School
Utilities
- Central Air
- Floor Furnace
Community Details
- Dan King Association, Phone Number (440) 539-5095
- Cotswold Subdivision
- Mandatory home owners association
Listing and Financial Details
- Assessor Parcel Number 157-134-16
Map
Home Values in the Area
Average Home Value in this Area
Property History
| Date | Event | Price | Change | Sq Ft Price |
|---|---|---|---|---|
| 04/15/2025 04/15/25 | Sold | $1,345,000 | +3.9% | $443 / Sq Ft |
| 03/12/2025 03/12/25 | For Sale | $1,295,000 | -- | $427 / Sq Ft |
Tax History
| Year | Tax Paid | Tax Assessment Tax Assessment Total Assessment is a certain percentage of the fair market value that is determined by local assessors to be the total taxable value of land and additions on the property. | Land | Improvement |
|---|---|---|---|---|
| 2023 | $6,661 | $859,400 | $340,000 | $519,400 |
| 2022 | $6,182 | $627,600 | $250,000 | $377,600 |
| 2021 | $6,171 | $627,600 | $250,000 | $377,600 |
| 2020 | $6,164 | $618,700 | $250,000 | $368,700 |
| 2019 | $6,062 | $618,700 | $250,000 | $368,700 |
| 2018 | $4,747 | $356,200 | $120,000 | $236,200 |
| 2017 | $4,674 | $356,200 | $120,000 | $236,200 |
| 2016 | $4,664 | $356,200 | $120,000 | $236,200 |
| 2015 | $4,653 | $356,200 | $120,000 | $236,200 |
| 2014 | $4,637 | $356,200 | $120,000 | $236,200 |
Mortgage History
| Date | Status | Loan Amount | Loan Type |
|---|---|---|---|
| Open | $550,000 | New Conventional | |
| Closed | $550,000 | New Conventional | |
| Previous Owner | $72,000 | Credit Line Revolving | |
| Previous Owner | $520,000 | New Conventional | |
| Previous Owner | $530,000 | Purchase Money Mortgage | |
| Previous Owner | $274,339 | New Conventional | |
| Previous Owner | $322,700 | Purchase Money Mortgage | |
| Previous Owner | $130,500 | Unknown | |
| Previous Owner | $168,000 | Unknown | |
| Previous Owner | $70,000 | Credit Line Revolving |
Deed History
| Date | Type | Sale Price | Title Company |
|---|---|---|---|
| Warranty Deed | $1,345,000 | Cardinal Title | |
| Warranty Deed | $1,345,000 | Cardinal Title | |
| Warranty Deed | $530,000 | Carolina Title Co | |
| Warranty Deed | $420,000 | The Title Co North Carolina |
Similar Homes in Charlotte, NC
Source: Canopy MLS (Canopy Realtor® Association)
MLS Number: 4227454
APN: 157-134-16
- 412 Bertonley Ave
- 410 McAlway Rd
- 228 Heathwood Rd
- 409 McAlway Rd
- 311 McAlway Rd
- 238 N Canterbury Rd
- 4142 Pineview Rd
- 4467 Woodlark Ln
- 229 N Canterbury Rd
- 336 Anthony Cir
- 365 Anthony Cir
- 721 Bertonley Ave
- 4310 Randolph Rd Unit 4310R1
- 4346 Walker Rd
- 643 McAlway Rd
- 716 Ellsworth Rd
- 101 McAlway Rd
- 4207 Walker Rd
- 4625 Woodlark Ln
- 4023 Randolph Rd
