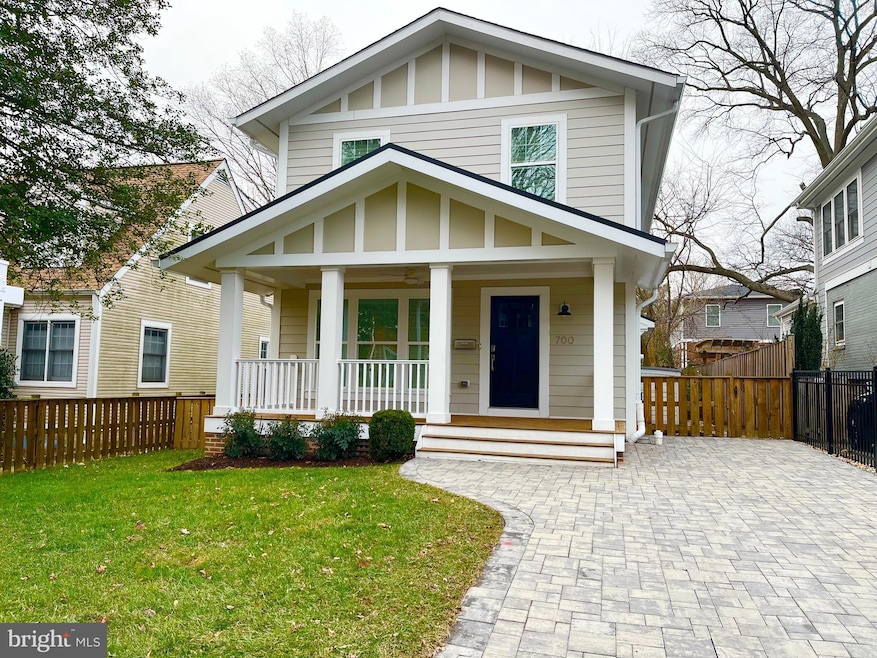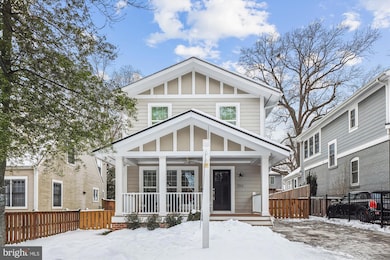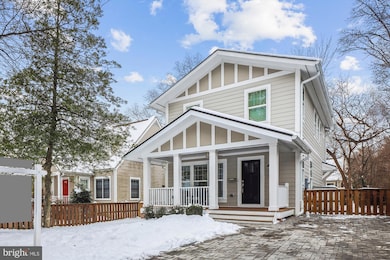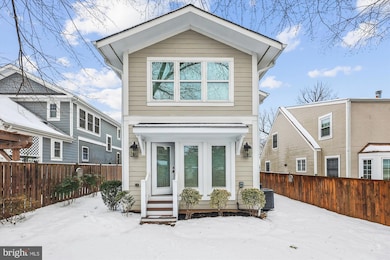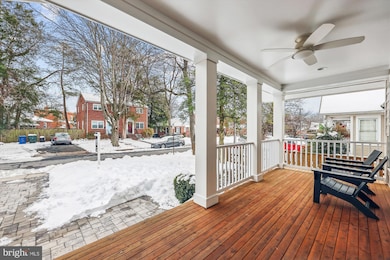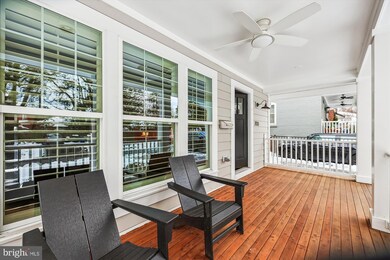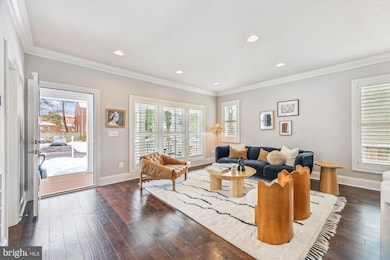
700 Ramsey St Alexandria, VA 22301
Rosemont NeighborhoodHighlights
- Craftsman Architecture
- No HOA
- Breakfast Area or Nook
- Wood Flooring
- Upgraded Countertops
- Stainless Steel Appliances
About This Home
As of February 2025This 3,003-square-foot Rosemont stunner offers the perfect blend of style, function, and location. Completed in 2017, this elegant 4-bedroom, 3.5-bath house is tucked away on a quiet, leafy street yet is just a short walk to the metro or to all the shopping and dining Del Ray and King Street have to offer, and a quick drive or ride to Reagan or into DC.
Park in the extra-wide two-car driveway and walk up the inviting front porch into a bright, open main level including formal living and dining rooms, a chef-inspired kitchen with a white Correa marble island, and a cozy family room with a gas fireplace. Upstairs, you’ll find three bedrooms, two baths, and a laundry room, with a spacious owner’s suite that includes a luxurious spa-like bath and walk-in closet. The roomy lower level features a versatile recreation room with built-in entertainment center, a fourth bedroom, and a full bath. Throughout the home you’ll find high ceilings, custom closets, and premium window treatments and appliances. Outside, enjoy the fully fenced backyard with a stone patio, grill area, and ample storage.
This newer construction beauty has been lovingly maintained by its original owner and offers a rare combination of luxury, comfort, and convenience. Zoned for Naomi Brooks Elementary School, it’s an exceptional opportunity in one of Alexandria’s most sought-after neighborhoods.
Last Buyer's Agent
Diane Freeman
Redfin Corporation

Home Details
Home Type
- Single Family
Est. Annual Taxes
- $17,205
Year Built
- Built in 2016
Lot Details
- 4,000 Sq Ft Lot
- East Facing Home
- Partially Fenced Property
- Property is in excellent condition
- Property is zoned R 2-5
Home Design
- Craftsman Architecture
- Slab Foundation
- Frame Construction
Interior Spaces
- Property has 3 Levels
- Stone Fireplace
- Fireplace Mantel
- Window Treatments
- Family Room Off Kitchen
- Living Room
- Dining Room
- Utility Room
- Wood Flooring
Kitchen
- Breakfast Area or Nook
- Gas Oven or Range
- Six Burner Stove
- Built-In Range
- Range Hood
- Built-In Microwave
- Ice Maker
- Dishwasher
- Stainless Steel Appliances
- Upgraded Countertops
- Disposal
Bedrooms and Bathrooms
- En-Suite Primary Bedroom
- En-Suite Bathroom
- Walk-In Closet
- Walk-in Shower
Laundry
- Laundry Room
- Laundry on upper level
- Dryer
- Washer
Finished Basement
- Drainage System
- Sump Pump
Parking
- 2 Parking Spaces
- 2 Driveway Spaces
- Stone Driveway
- Off-Street Parking
Eco-Friendly Details
- Energy-Efficient Windows
Outdoor Features
- Patio
- Shed
- Porch
Schools
- Naomi L. Brooks Elementary School
- George Washington Middle School
- Alexandria City High School
Utilities
- Forced Air Heating and Cooling System
- Natural Gas Water Heater
Community Details
- No Home Owners Association
- Rosemont Subdivision
Listing and Financial Details
- Tax Lot 21
- Assessor Parcel Number 13320500
Map
Home Values in the Area
Average Home Value in this Area
Property History
| Date | Event | Price | Change | Sq Ft Price |
|---|---|---|---|---|
| 02/14/2025 02/14/25 | Sold | $1,875,000 | 0.0% | $624 / Sq Ft |
| 01/28/2025 01/28/25 | Price Changed | $1,875,000 | -2.6% | $624 / Sq Ft |
| 01/09/2025 01/09/25 | For Sale | $1,925,000 | +57.1% | $641 / Sq Ft |
| 01/06/2017 01/06/17 | Sold | $1,225,000 | -1.9% | $408 / Sq Ft |
| 11/15/2016 11/15/16 | Pending | -- | -- | -- |
| 09/27/2016 09/27/16 | For Sale | $1,249,000 | -- | $416 / Sq Ft |
Tax History
| Year | Tax Paid | Tax Assessment Tax Assessment Total Assessment is a certain percentage of the fair market value that is determined by local assessors to be the total taxable value of land and additions on the property. | Land | Improvement |
|---|---|---|---|---|
| 2024 | $18,021 | $1,515,864 | $690,202 | $825,662 |
| 2023 | $16,826 | $1,515,864 | $690,202 | $825,662 |
| 2022 | $15,439 | $1,390,941 | $591,788 | $799,153 |
| 2021 | $14,583 | $1,313,751 | $514,598 | $799,153 |
| 2020 | $13,803 | $1,193,193 | $436,100 | $757,093 |
| 2019 | $13,554 | $1,152,374 | $431,200 | $721,174 |
| 2018 | $13,345 | $1,152,374 | $431,200 | $721,174 |
| 2017 | $13,004 | $1,131,163 | $431,200 | $699,963 |
| 2016 | $2,266 | $211,200 | $211,200 | $0 |
| 2015 | $2,078 | $199,200 | $199,200 | $0 |
| 2014 | $2,732 | $261,974 | $261,974 | $0 |
Mortgage History
| Date | Status | Loan Amount | Loan Type |
|---|---|---|---|
| Previous Owner | $762,009 | New Conventional | |
| Previous Owner | $980,000 | New Conventional | |
| Previous Owner | $812,000 | Land Contract Argmt. Of Sale |
Deed History
| Date | Type | Sale Price | Title Company |
|---|---|---|---|
| Warranty Deed | $1,875,000 | Westcor Land Title | |
| Interfamily Deed Transfer | -- | None Available | |
| Interfamily Deed Transfer | -- | None Available | |
| Warranty Deed | $1,225,000 | Attorney | |
| Warranty Deed | $525,000 | None Available |
Similar Homes in Alexandria, VA
Source: Bright MLS
MLS Number: VAAX2040490
APN: 053.04-04-03
- 313 E Oak St
- 100 E Maple St
- 1005 Ramsey St
- 19 E Myrtle St
- 12 A E Chapman St
- 505 E Braddock Rd Unit 706
- 505 E Braddock Rd Unit 204
- 514 Colecroft Ct
- 437 Earl St
- 610 N West St Unit 206
- 300 Commonwealth Ave Unit 4
- 8 E Glendale Ave
- 15 W Spring St
- 521 N Payne St
- 418 N Payne St
- 406 N Payne St
- 1200 Braddock Place Unit 216
- 1200 Braddock Place Unit 715
- 1212 Main Line Blvd
- 525 N Fayette St Unit 302
