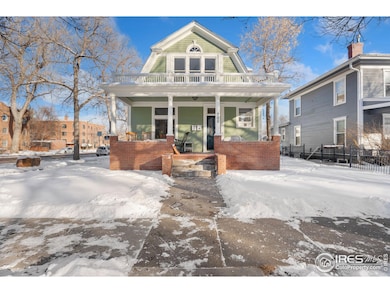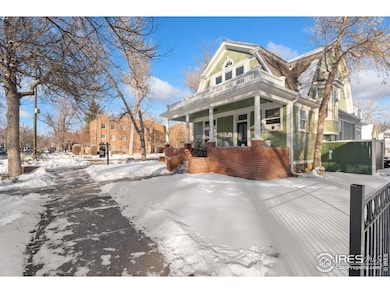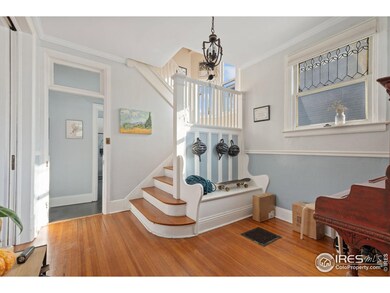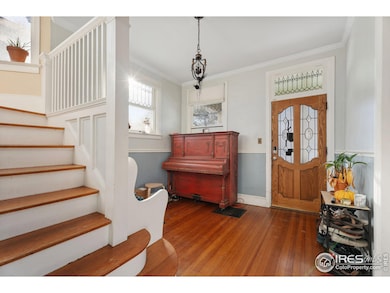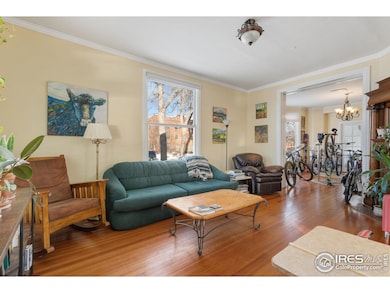
700 Remington St Fort Collins, CO 80524
University Park NeighborhoodEstimated payment $9,385/month
Highlights
- Two Primary Bedrooms
- Colonial Architecture
- Wood Flooring
- Lesher Middle School Rated A-
- Cathedral Ceiling
- Main Floor Bedroom
About This Home
Discover the Nelson House, an exquisite Dutch Colonial Revival masterpiece nestled at 700 Remington Street in Fort Collins, CO, 1 block from CSU's campus. This landmark-designated property, recognized by the Landmark Preservation Commission Society, was meticulously crafted by CA Bulton in 1905 and seamlessly blends historic charm with modern sophistication. Spanning 3,653 square feet on a 7,000-square-foot lot, this residence offers a unique investment opportunity: primary residence, residential long term lease (current use), office, bed and breakfast, Short Term Rental (primary STR area), salon; NCB zoning offers options. The detached ADU was renovated to add a bathroom, loft and kitchenette and approved by the city in recent years which adds to the property flexibility. Current lease rates are $4,725/month. The main house, leased at $3,165/month through July 31st, 2024, boasts an elegant remodeled kitchen featuring quartz countertops, new cabinets, and stainless steel appliances. Each of the four spacious bedrooms is complemented by its own private bathroom, ensuring ultimate comfort and privacy.In addition to the main house, the remodeled carriage house is leased at $1,560/month through April 2025. It includes a kitchenette, a 3/4 bath, and a loft, providing a versatile living space that enhances the property's appeal.Modern amenities such as air conditioning, forced air heating, and convenient laundry facilities add to the home's allure. Enjoy outdoor living with common and private outdoor spaces that invite relaxation and entertainment.This property is a rare find, offering both historic significance and modern convenience. Experience timeless elegance and exceptional investment potential at the Nelson House.
Home Details
Home Type
- Single Family
Est. Annual Taxes
- $5,662
Year Built
- Built in 1905
Lot Details
- 7,000 Sq Ft Lot
- West Facing Home
- Partially Fenced Property
- Wood Fence
- Corner Lot
- Level Lot
- Property is zoned NCB
Parking
- 6 Car Garage
- Alley Access
- Off-Street Parking
Home Design
- Colonial Architecture
- Brick Veneer
- Slab Foundation
- Wood Frame Construction
- Composition Roof
- Wood Siding
Interior Spaces
- 2,684 Sq Ft Home
- 2-Story Property
- Crown Molding
- Cathedral Ceiling
- Window Treatments
- Dining Room
- Home Office
- Loft
Kitchen
- Gas Oven or Range
- Microwave
- Dishwasher
Flooring
- Wood
- Tile
Bedrooms and Bathrooms
- 5 Bedrooms
- Main Floor Bedroom
- Double Master Bedroom
- Walk-In Closet
- Primary bathroom on main floor
- Walk-in Shower
Laundry
- Dryer
- Washer
Unfinished Basement
- Partial Basement
- Laundry in Basement
- Crawl Space
Outdoor Features
- Balcony
- Patio
- Exterior Lighting
Location
- Property is near a bus stop
Schools
- Laurel Elementary School
- Lesher Middle School
- Ft Collins High School
Utilities
- Forced Air Heating and Cooling System
- Baseboard Heating
- High Speed Internet
Listing and Financial Details
- Assessor Parcel Number R0055425
Community Details
Overview
- No Home Owners Association
- University Park Subdivision
Building Details
Map
Home Values in the Area
Average Home Value in this Area
Tax History
| Year | Tax Paid | Tax Assessment Tax Assessment Total Assessment is a certain percentage of the fair market value that is determined by local assessors to be the total taxable value of land and additions on the property. | Land | Improvement |
|---|---|---|---|---|
| 2025 | $5,662 | $65,707 | $9,380 | $56,327 |
| 2024 | $5,662 | $65,707 | $9,380 | $56,327 |
| 2022 | $4,287 | $45,404 | $9,730 | $35,674 |
| 2021 | $4,333 | $46,711 | $10,010 | $36,701 |
| 2020 | $5,251 | $56,120 | $10,010 | $46,110 |
| 2019 | $5,274 | $56,120 | $10,010 | $46,110 |
| 2018 | $5,105 | $56,016 | $10,080 | $45,936 |
| 2017 | $4,985 | $54,886 | $10,080 | $44,806 |
| 2016 | $3,818 | $41,822 | $11,144 | $30,678 |
| 2015 | $3,791 | $41,820 | $11,140 | $30,680 |
| 2014 | $2,567 | $28,140 | $11,140 | $17,000 |
Property History
| Date | Event | Price | Change | Sq Ft Price |
|---|---|---|---|---|
| 01/22/2025 01/22/25 | For Sale | $1,600,000 | +116.2% | $596 / Sq Ft |
| 01/28/2019 01/28/19 | Off Market | $740,000 | -- | -- |
| 01/28/2019 01/28/19 | Off Market | $525,000 | -- | -- |
| 11/01/2017 11/01/17 | Sold | $740,000 | 0.0% | $324 / Sq Ft |
| 10/02/2017 10/02/17 | Pending | -- | -- | -- |
| 08/08/2017 08/08/17 | For Sale | $740,000 | +41.0% | $324 / Sq Ft |
| 12/30/2014 12/30/14 | Sold | $525,000 | -19.2% | $244 / Sq Ft |
| 11/30/2014 11/30/14 | Pending | -- | -- | -- |
| 06/11/2014 06/11/14 | For Sale | $649,900 | -- | $302 / Sq Ft |
Deed History
| Date | Type | Sale Price | Title Company |
|---|---|---|---|
| Warranty Deed | $740,000 | The Group Guarateed Title | |
| Warranty Deed | $525,000 | Guardian Title | |
| Warranty Deed | $309,900 | -- | |
| Warranty Deed | $183,000 | -- | |
| Warranty Deed | $102,000 | -- | |
| Deed | -- | -- |
Mortgage History
| Date | Status | Loan Amount | Loan Type |
|---|---|---|---|
| Previous Owner | $420,000 | Adjustable Rate Mortgage/ARM | |
| Previous Owner | $330,000 | Unknown | |
| Previous Owner | $200,000 | Credit Line Revolving | |
| Previous Owner | $249,741 | Unknown | |
| Previous Owner | $250,000 | Credit Line Revolving | |
| Previous Owner | $180,000 | Unknown |
Similar Homes in Fort Collins, CO
Source: IRES MLS
MLS Number: 1025021
APN: 97132-18-001
- 718 Remington St
- 649 Remington St
- 620 Mathews St Unit 103
- 620 Mathews St Unit 105
- 201 E Elizabeth St
- 320 E Mulberry St
- 414 E Elizabeth St
- 304 Garfield St
- 729 Smith St
- 613 Smith St
- 507 E Mulberry St
- 635 Stover St
- 400 Whedbee St
- 421 S Howes St Unit S401
- 415 S Howes St Unit N904
- 415 S Howes St Unit N908
- 415 S Howes St Unit N1001
- 415 S Howes St Unit N404
- 415 Smith St
- 601 Garfield St

